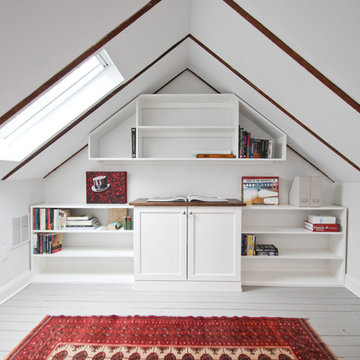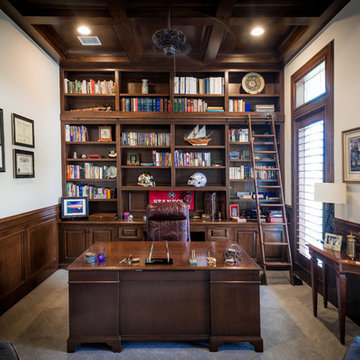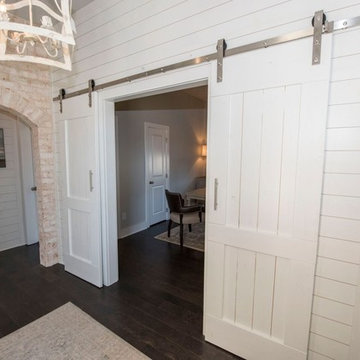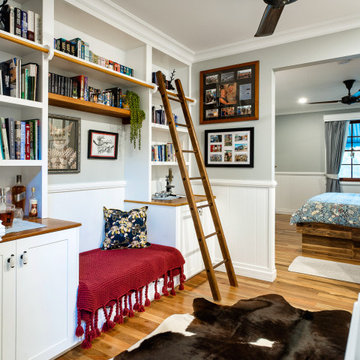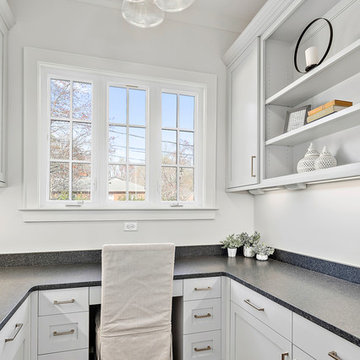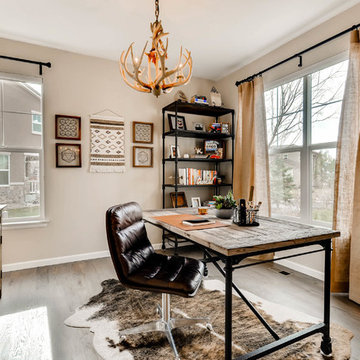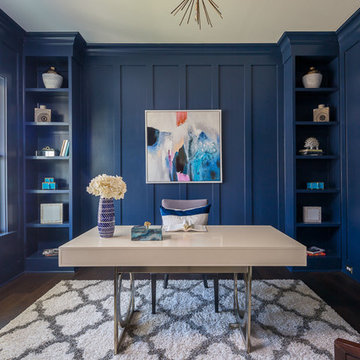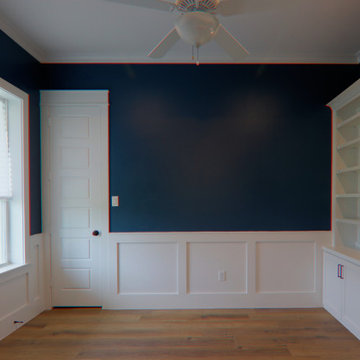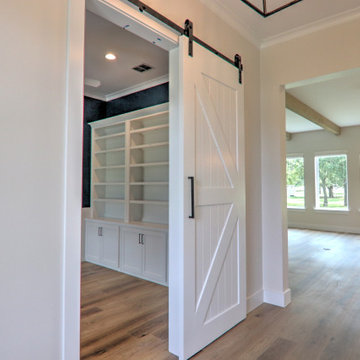高級な中くらいなカントリー風のホームオフィス・書斎 (黒い床、茶色い床、グレーの床、ピンクの床) の写真
絞り込み:
資材コスト
並び替え:今日の人気順
写真 1〜20 枚目(全 127 枚)
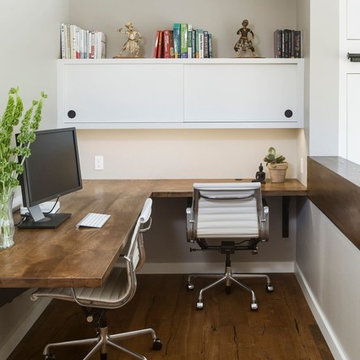
We created a platform at the entry of the bedroom so you could walk into the room at the same level as the rest of the house. Creating this platform allowed easy access to the new home office location and master bathroom. Prior to the remodel you had to walk down the stairs into the bedroom and up more stairs to get into the bathroom. This area is accented by a gorgeous floating pecan desk, open shelving that acts as a decorative railing, and an original brick wall that we discovered during construction.
Interior Design by Jameson Interiors.
Photo by Andrea Calo
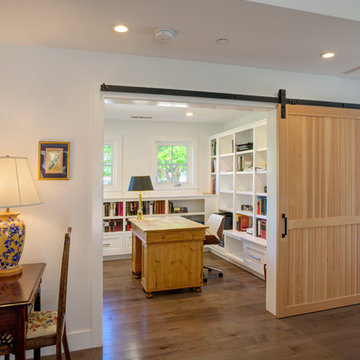
Mitchell Shenker
サンフランシスコにある高級な中くらいなカントリー風のおしゃれな書斎 (白い壁、淡色無垢フローリング、自立型机、暖炉なし、茶色い床) の写真
サンフランシスコにある高級な中くらいなカントリー風のおしゃれな書斎 (白い壁、淡色無垢フローリング、自立型机、暖炉なし、茶色い床) の写真
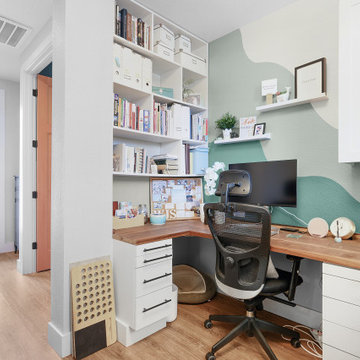
Home Office. View plan THD-3419: https://www.thehousedesigners.com/plan/tacoma-3419/
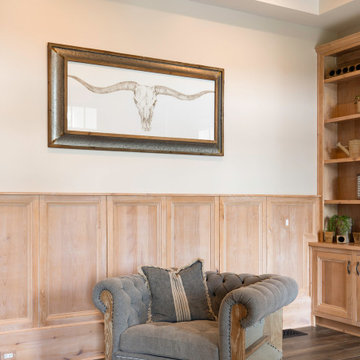
A custom Knotty Alder home office/library with wall paneling surrounding the entire room. Inset cabinetry and tall bookcases on either side of the room.
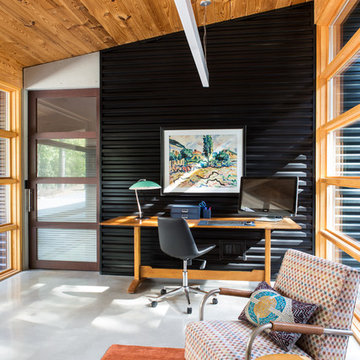
Owner's office in a Swedish-inspired farm house on Maryland's Eastern Shore.
Architect: Torchio Architects
Photographer: Angie Seckinger
ボルチモアにある高級な中くらいなカントリー風のおしゃれな書斎 (黒い壁、暖炉なし、自立型机、コンクリートの床、グレーの床) の写真
ボルチモアにある高級な中くらいなカントリー風のおしゃれな書斎 (黒い壁、暖炉なし、自立型机、コンクリートの床、グレーの床) の写真

This man cave also includes an office space. Black-out woven blinds create privacy and adds texture and depth to the space. The U-shaped desk allows for our client, who happens to be a contractor, to work on projects seamlessly. A swing arm wall sconce adds task lighting in this alcove of an office. A wood countertop divides the built-in desk from the wall paneling. The hardware is made from wood and leather, adding another masculine touch to this man cave.
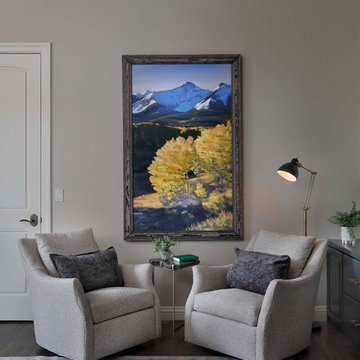
デンバーにある高級な中くらいなカントリー風のおしゃれな書斎 (グレーの壁、濃色無垢フローリング、暖炉なし、造り付け机、茶色い床) の写真
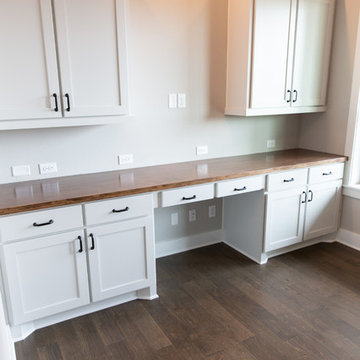
オースティンにある高級な中くらいなカントリー風のおしゃれなホームオフィス・書斎 (グレーの壁、濃色無垢フローリング、暖炉なし、造り付け机、茶色い床) の写真
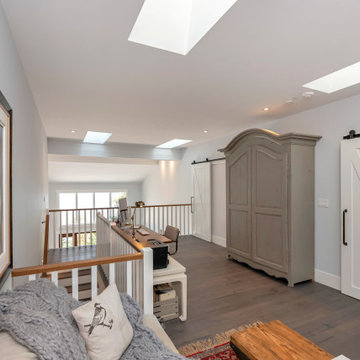
Also known as Seabreeze, this award-winning custom home, in collaboration with Andrea Burrell Design, has been featured in the Spring 2020 edition of Boulevard Magazine. Our Genoa Bay Custom Home sits on a beautiful oceanfront lot in Maple Bay. The house is positioned high atop a steep slope and involved careful tree clearing and excavation. With three bedrooms and two full bathrooms and a powder room for a total of 2,278 square feet, this well-designed home offers plenty of space.
Interior Design was completed by Andrea Burrell Design, and includes many unique features. The hidden pantry and fridge, ship-lap styling, hallway closet for the master bedroom, and reclaimed vanity are all very impressive. But what can’t be beat are the ocean views from the three-tiered deck.
Photos By: Luc Cardinal
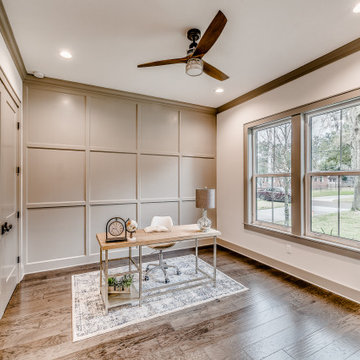
A sister home to DreamDesign 44, DreamDesign 45 is a new farmhouse that fits right in with the historic character of Ortega. A detached two-car garage sits in the rear of the property. Inside, four bedrooms and three baths combine with an open-concept great room and kitchen over 3000 SF. The plan also features a separate dining room and a study that can be used as a fifth bedroom.
高級な中くらいなカントリー風のホームオフィス・書斎 (黒い床、茶色い床、グレーの床、ピンクの床) の写真
1
