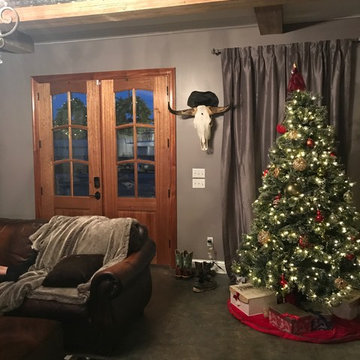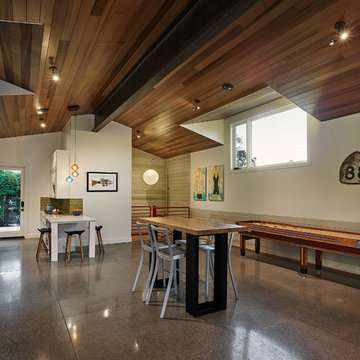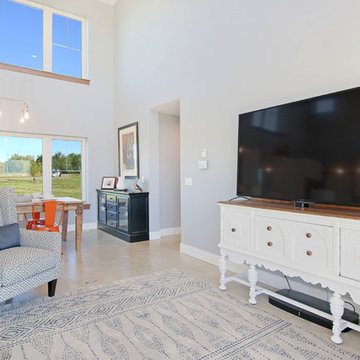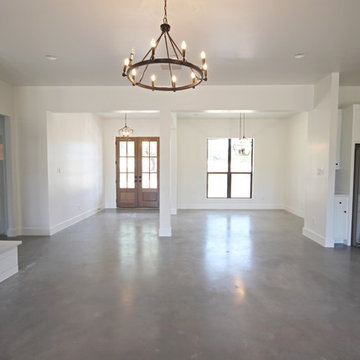カントリー風のファミリールーム (コンクリートの床) の写真
絞り込み:
資材コスト
並び替え:今日の人気順
写真 41〜60 枚目(全 138 枚)
1/3
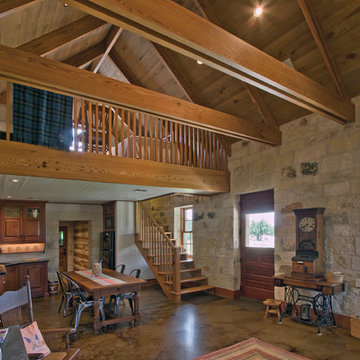
Loft
photo credit: Steve Rawls
オースティンにある広いカントリー風のおしゃれなオープンリビング (ベージュの壁、コンクリートの床、暖炉なし、茶色い床) の写真
オースティンにある広いカントリー風のおしゃれなオープンリビング (ベージュの壁、コンクリートの床、暖炉なし、茶色い床) の写真
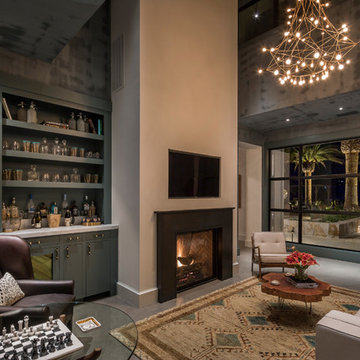
Family room
サンフランシスコにあるカントリー風のおしゃれなファミリールーム (マルチカラーの壁、コンクリートの床、標準型暖炉、壁掛け型テレビ、グレーの床) の写真
サンフランシスコにあるカントリー風のおしゃれなファミリールーム (マルチカラーの壁、コンクリートの床、標準型暖炉、壁掛け型テレビ、グレーの床) の写真
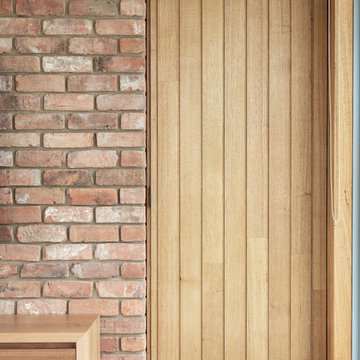
Thomas Ryan
ホバートにあるお手頃価格の中くらいなカントリー風のおしゃれなオープンリビング (ベージュの壁、コンクリートの床、標準型暖炉、金属の暖炉まわり、壁掛け型テレビ、グレーの床) の写真
ホバートにあるお手頃価格の中くらいなカントリー風のおしゃれなオープンリビング (ベージュの壁、コンクリートの床、標準型暖炉、金属の暖炉まわり、壁掛け型テレビ、グレーの床) の写真
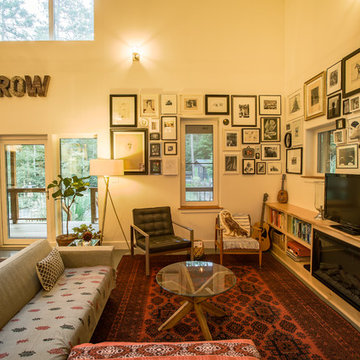
The living area of the great room has tall walls and a built in lower shelf to accommodate the Owners' collections. Duffy Healey, photographer.
ローリーにある低価格の小さなカントリー風のおしゃれなオープンリビング (ベージュの壁、コンクリートの床、暖炉なし、据え置き型テレビ) の写真
ローリーにある低価格の小さなカントリー風のおしゃれなオープンリビング (ベージュの壁、コンクリートの床、暖炉なし、据え置き型テレビ) の写真
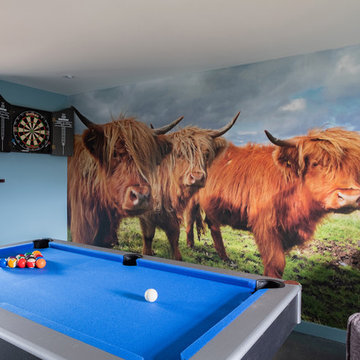
SB Lifestyle Photography
エディンバラにあるお手頃価格の中くらいなカントリー風のおしゃれな独立型ファミリールーム (ゲームルーム、青い壁、コンクリートの床) の写真
エディンバラにあるお手頃価格の中くらいなカントリー風のおしゃれな独立型ファミリールーム (ゲームルーム、青い壁、コンクリートの床) の写真
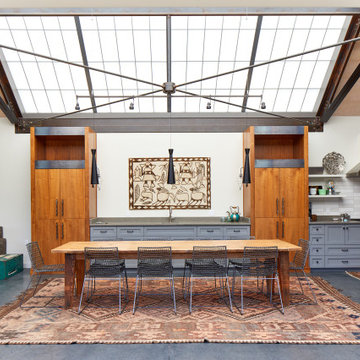
Modern Party Barn with translucent ceiling exposed trestle steel beams
サンフランシスコにあるカントリー風のおしゃれなオープンリビング (コンクリートの床、グレーの床、表し梁) の写真
サンフランシスコにあるカントリー風のおしゃれなオープンリビング (コンクリートの床、グレーの床、表し梁) の写真
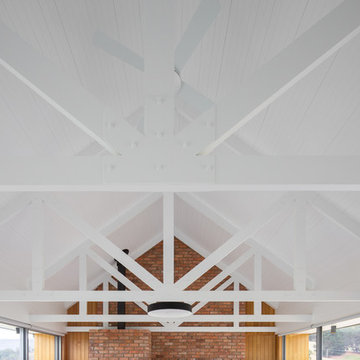
Thomas Ryan
ホバートにあるお手頃価格の中くらいなカントリー風のおしゃれなオープンリビング (ベージュの壁、コンクリートの床、標準型暖炉、金属の暖炉まわり、壁掛け型テレビ、グレーの床) の写真
ホバートにあるお手頃価格の中くらいなカントリー風のおしゃれなオープンリビング (ベージュの壁、コンクリートの床、標準型暖炉、金属の暖炉まわり、壁掛け型テレビ、グレーの床) の写真
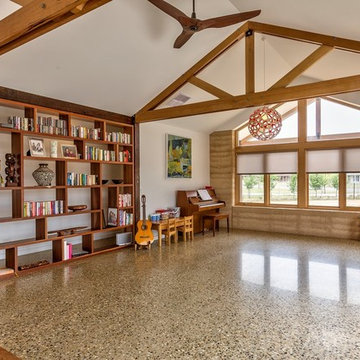
Precision finished polished concrete floors working wonderfully in conjunction with radial timber feature trusses and exposed rammed earth wall.
メルボルンにある中くらいなカントリー風のおしゃれなオープンリビング (白い壁、コンクリートの床、暖炉なし) の写真
メルボルンにある中くらいなカントリー風のおしゃれなオープンリビング (白い壁、コンクリートの床、暖炉なし) の写真
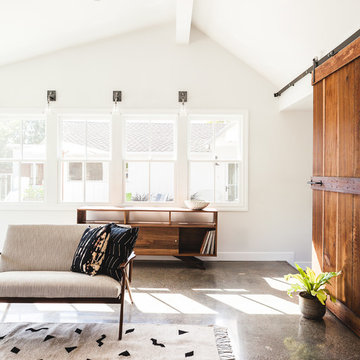
photo by Feather Weight
サンフランシスコにあるカントリー風のおしゃれな独立型ファミリールーム (白い壁、コンクリートの床、暖炉なし、テレビなし) の写真
サンフランシスコにあるカントリー風のおしゃれな独立型ファミリールーム (白い壁、コンクリートの床、暖炉なし、テレビなし) の写真
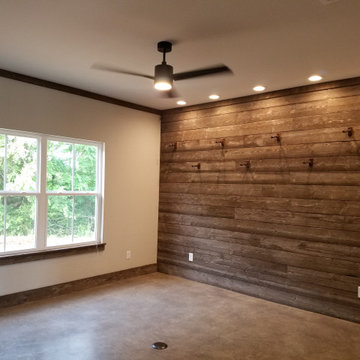
ダラスにあるカントリー風のおしゃれなオープンリビング (ミュージックルーム、グレーの壁、コンクリートの床、グレーの床、板張り壁) の写真
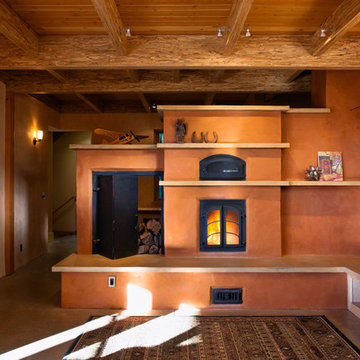
At the far end of the great room sits the hearth, with built-in seating. Plaster walls and the exposed wood ceiling add texture and warmth to the open space.
Photography ©Edward Caldwell
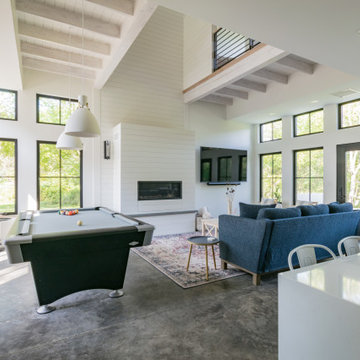
Envinity’s Trout Road project combines energy efficiency and nature, as the 2,732 square foot home was designed to incorporate the views of the natural wetland area and connect inside to outside. The home has been built for entertaining, with enough space to sleep a small army and (6) bathrooms and large communal gathering spaces inside and out.
In partnership with StudioMNMLST
Architect: Darla Lindberg
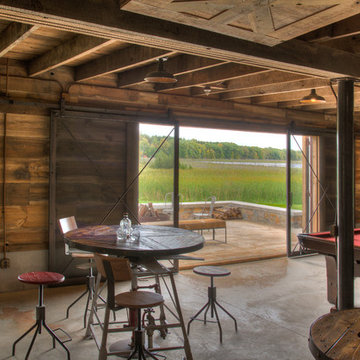
ミネアポリスにある高級な広いカントリー風のおしゃれなオープンリビング (ゲームルーム、茶色い壁、コンクリートの床、グレーの床) の写真
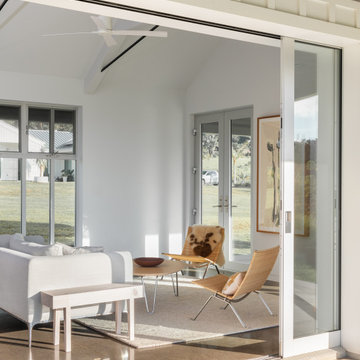
Pocketing window walls allow complete connection to Pacific Ocean views and trade-wind breezes.
ハワイにある小さなカントリー風のおしゃれなオープンリビング (白い壁、コンクリートの床) の写真
ハワイにある小さなカントリー風のおしゃれなオープンリビング (白い壁、コンクリートの床) の写真
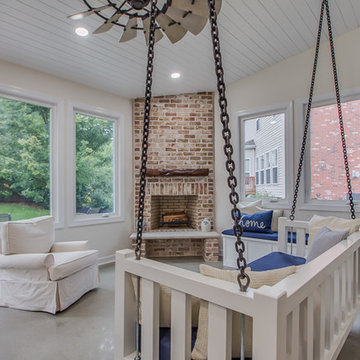
Distinguished View Photography. We Added this entire room to the existing home. Complete with a bricked fireplace, polished concrete flooring, reclaimed barn wood wall, couch chair swing, office area through new open dining room, windmill fan, tongue n groove ceiling.
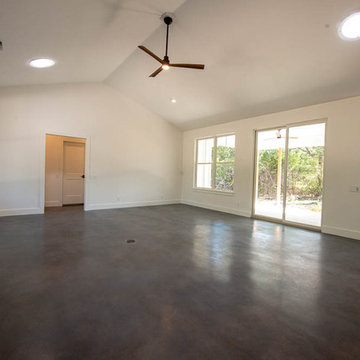
Solar tubes add to the natural light that floods the family room. The floor is stained concrete.
The 1,747 square foot home has three bedrooms, two bathrooms, office, and screened back porch.
Photography: Wayne C. Jeansonne
カントリー風のファミリールーム (コンクリートの床) の写真
3
