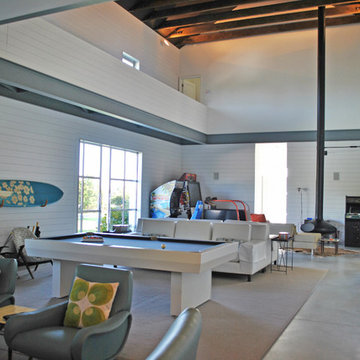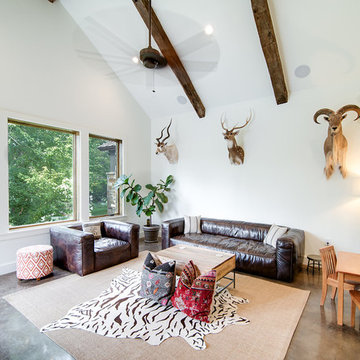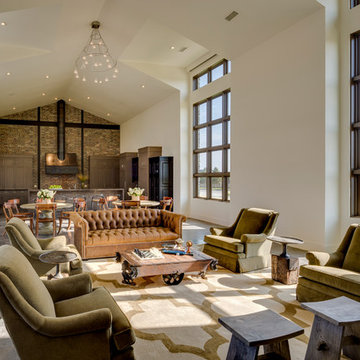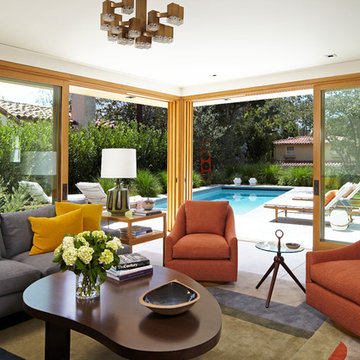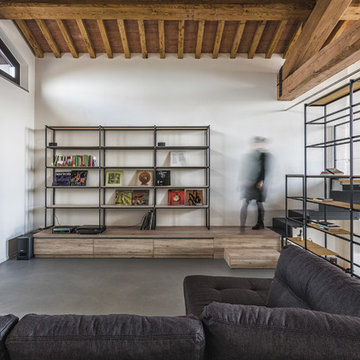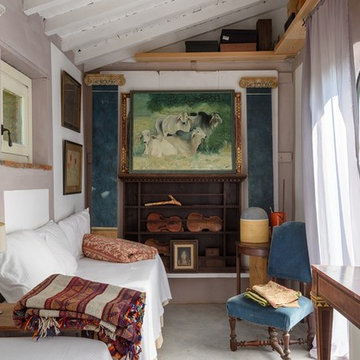カントリー風のファミリールーム (コンクリートの床、白い壁) の写真
絞り込み:
資材コスト
並び替え:今日の人気順
写真 1〜20 枚目(全 45 枚)
1/4

A young family of five seeks to create a family compound constructed by a series of smaller dwellings. Each building is characterized by its own style that reinforces its function. But together they work in harmony to create a fun and playful weekend getaway.
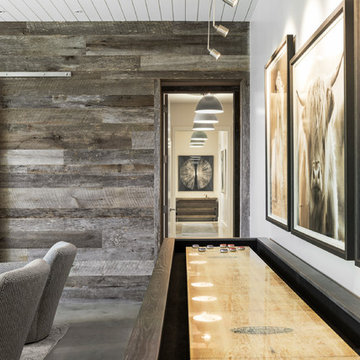
The lower level of this modern farmhouse features a large game room that connects out to the screen porch, pool terrace and fire pit beyond. One end of the space is a large lounge area for watching TV and the other end has a built-in wet bar and accordion windows that open up to the screen porch. The TV is concealed by barn doors with salvaged barn wood on a shiplap wall.
Photography by Todd Crawford
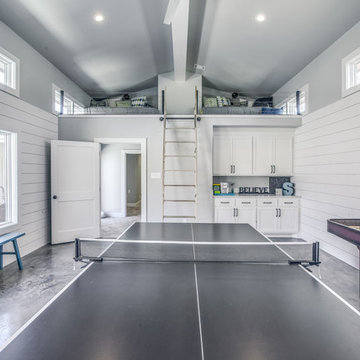
Game room with polished concrete floors, shiplap and reclaimed wood walls, and lots of natural light.
オースティンにある高級な広いカントリー風のおしゃれなオープンリビング (ゲームルーム、白い壁、コンクリートの床、壁掛け型テレビ) の写真
オースティンにある高級な広いカントリー風のおしゃれなオープンリビング (ゲームルーム、白い壁、コンクリートの床、壁掛け型テレビ) の写真
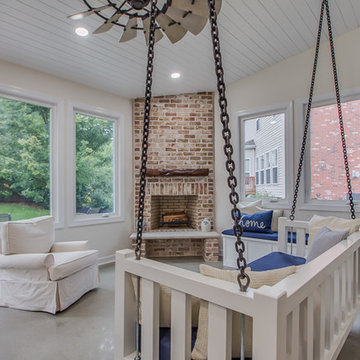
Distinguished View Photography. We Added this entire room to the existing home. Complete with a bricked fireplace, polished concrete flooring, reclaimed barn wood wall, couch chair swing, office area through new open dining room, windmill fan, tongue n groove ceiling.
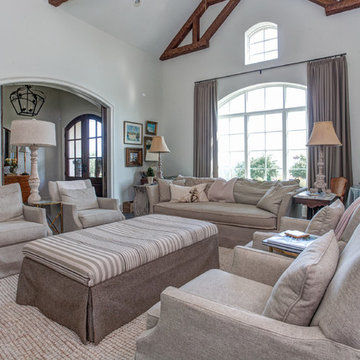
Custom home by Parkinson Building Group in Little Rock, AR.
リトルロックにある高級な広いカントリー風のおしゃれなオープンリビング (白い壁、コンクリートの床、テレビなし、グレーの床、標準型暖炉、石材の暖炉まわり) の写真
リトルロックにある高級な広いカントリー風のおしゃれなオープンリビング (白い壁、コンクリートの床、テレビなし、グレーの床、標準型暖炉、石材の暖炉まわり) の写真
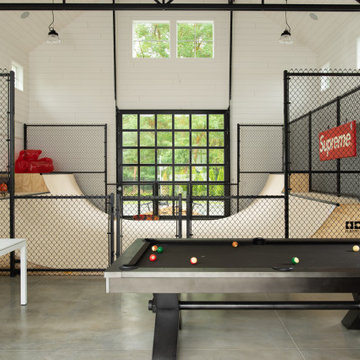
ボイシにあるカントリー風のおしゃれなファミリールーム (白い壁、コンクリートの床、グレーの床、三角天井、塗装板張りの壁) の写真
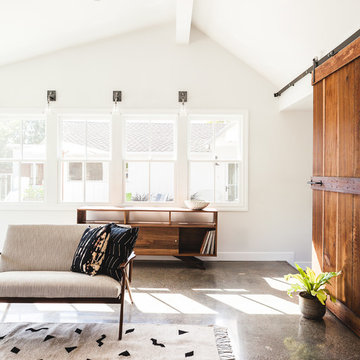
photo by Feather Weight
サンフランシスコにあるカントリー風のおしゃれな独立型ファミリールーム (白い壁、コンクリートの床、暖炉なし、テレビなし) の写真
サンフランシスコにあるカントリー風のおしゃれな独立型ファミリールーム (白い壁、コンクリートの床、暖炉なし、テレビなし) の写真
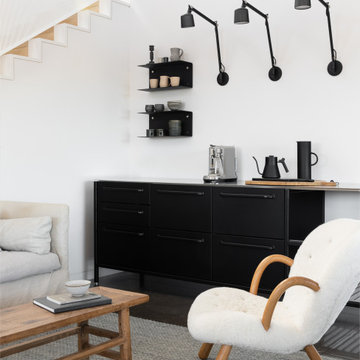
A small kitchenette anchors the main level of the barn living area
ハワイにある小さなカントリー風のおしゃれなオープンリビング (白い壁、コンクリートの床) の写真
ハワイにある小さなカントリー風のおしゃれなオープンリビング (白い壁、コンクリートの床) の写真
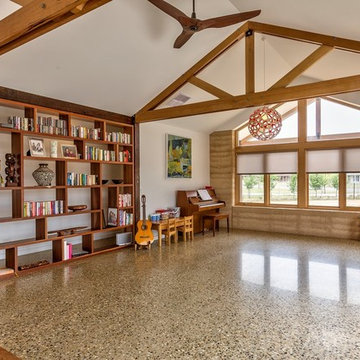
Precision finished polished concrete floors working wonderfully in conjunction with radial timber feature trusses and exposed rammed earth wall.
メルボルンにある中くらいなカントリー風のおしゃれなオープンリビング (白い壁、コンクリートの床、暖炉なし) の写真
メルボルンにある中くらいなカントリー風のおしゃれなオープンリビング (白い壁、コンクリートの床、暖炉なし) の写真

Guest Studio with cedar clad ceiling, shiplap walls and gray stained kitchen cabinets
サンフランシスコにあるラグジュアリーな巨大なカントリー風のおしゃれなオープンリビング (白い壁、コンクリートの床、暖炉なし、テレビなし、グレーの床、板張り天井、塗装板張りの壁) の写真
サンフランシスコにあるラグジュアリーな巨大なカントリー風のおしゃれなオープンリビング (白い壁、コンクリートの床、暖炉なし、テレビなし、グレーの床、板張り天井、塗装板張りの壁) の写真
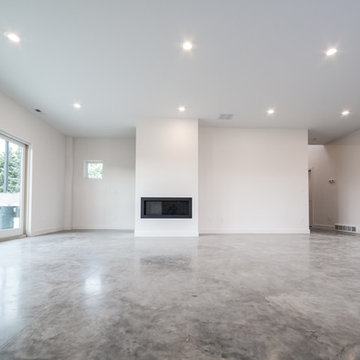
Surrounded by trees to the north and old farm buildings, the Agnew Farmhouse naturally took shape to capture the expansive southern views of the prairie on which it resides. Inspired from the rural venacular of the property, the home was designed for an engaged couple looking to spend their days on the family farm. Built next to the original house on the property, a story of past, present, and future continues to be written. The south facing porch is shaded by the upper level and offers easy access from yard to the heart of the home. North Dakota offers challenging weather, so naturally a south-west facing garage to melt the snow from the driveway is often required. This also allowed for the the garage to be hidden from sight as you approach the home from the NE. Respecting its surroundings, the home emphasizes modern design and simple farmer logic to create a home for the couple to begin their marriage and grow old together. Cheers to what was, what is, and what's to come...
Tim Anderson
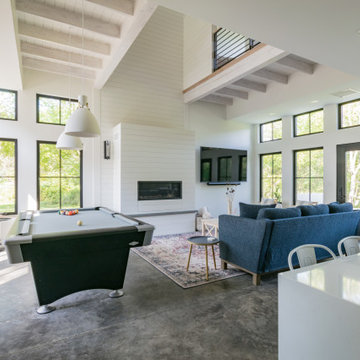
Envinity’s Trout Road project combines energy efficiency and nature, as the 2,732 square foot home was designed to incorporate the views of the natural wetland area and connect inside to outside. The home has been built for entertaining, with enough space to sleep a small army and (6) bathrooms and large communal gathering spaces inside and out.
In partnership with StudioMNMLST
Architect: Darla Lindberg
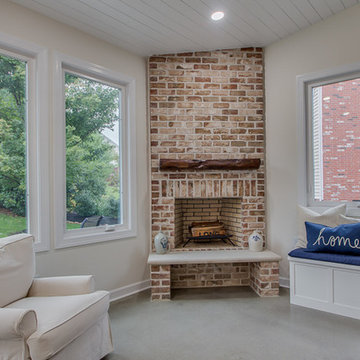
Distinguished View Photography
ナッシュビルにある高級な広いカントリー風のおしゃれなオープンリビング (白い壁、コンクリートの床、標準型暖炉、レンガの暖炉まわり、壁掛け型テレビ、グレーの床) の写真
ナッシュビルにある高級な広いカントリー風のおしゃれなオープンリビング (白い壁、コンクリートの床、標準型暖炉、レンガの暖炉まわり、壁掛け型テレビ、グレーの床) の写真
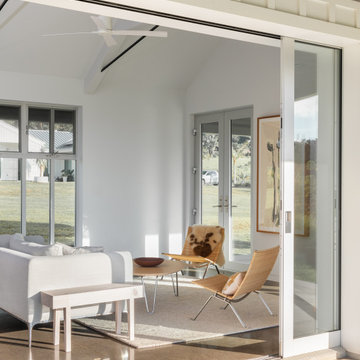
Pocketing window walls allow complete connection to Pacific Ocean views and trade-wind breezes.
ハワイにある小さなカントリー風のおしゃれなオープンリビング (白い壁、コンクリートの床) の写真
ハワイにある小さなカントリー風のおしゃれなオープンリビング (白い壁、コンクリートの床) の写真
カントリー風のファミリールーム (コンクリートの床、白い壁) の写真
1
