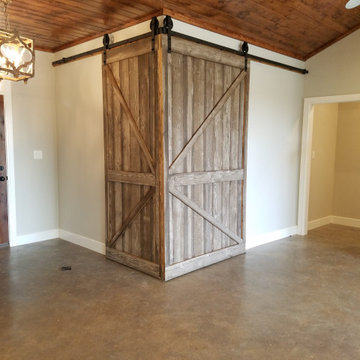カントリー風のファミリールーム (全タイプの天井の仕上げ、コンクリートの床) の写真
絞り込み:
資材コスト
並び替え:今日の人気順
写真 1〜16 枚目(全 16 枚)
1/4
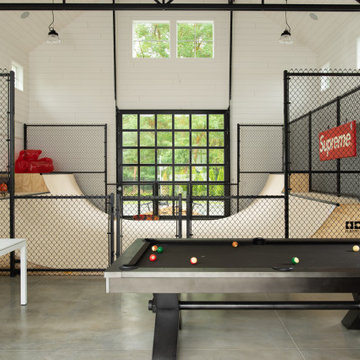
ボイシにあるカントリー風のおしゃれなファミリールーム (白い壁、コンクリートの床、グレーの床、三角天井、塗装板張りの壁) の写真

Guest Studio with cedar clad ceiling, shiplap walls and gray stained kitchen cabinets
サンフランシスコにあるラグジュアリーな巨大なカントリー風のおしゃれなオープンリビング (白い壁、コンクリートの床、暖炉なし、テレビなし、グレーの床、板張り天井、塗装板張りの壁) の写真
サンフランシスコにあるラグジュアリーな巨大なカントリー風のおしゃれなオープンリビング (白い壁、コンクリートの床、暖炉なし、テレビなし、グレーの床、板張り天井、塗装板張りの壁) の写真
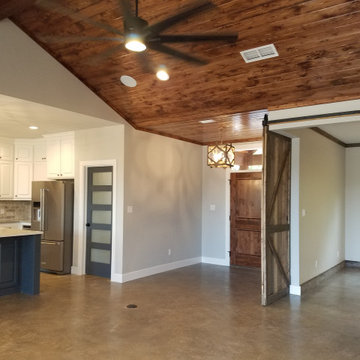
ダラスにあるカントリー風のおしゃれなオープンリビング (グレーの壁、コンクリートの床、標準型暖炉、レンガの暖炉まわり、グレーの床、三角天井、塗装板張りの壁) の写真
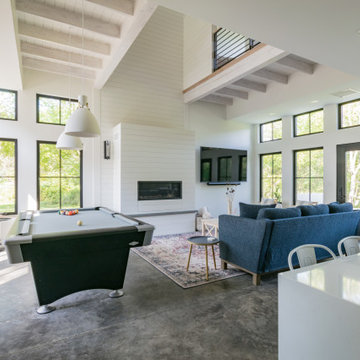
Envinity’s Trout Road project combines energy efficiency and nature, as the 2,732 square foot home was designed to incorporate the views of the natural wetland area and connect inside to outside. The home has been built for entertaining, with enough space to sleep a small army and (6) bathrooms and large communal gathering spaces inside and out.
In partnership with StudioMNMLST
Architect: Darla Lindberg
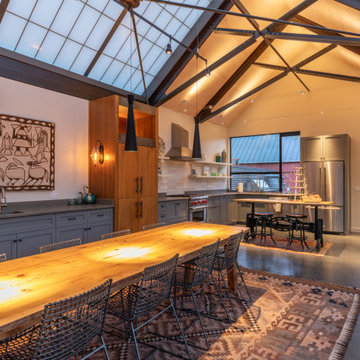
Modern Farmhouse Party Barn
サンフランシスコにあるカントリー風のおしゃれなファミリールーム (コンクリートの床、グレーの床、表し梁) の写真
サンフランシスコにあるカントリー風のおしゃれなファミリールーム (コンクリートの床、グレーの床、表し梁) の写真
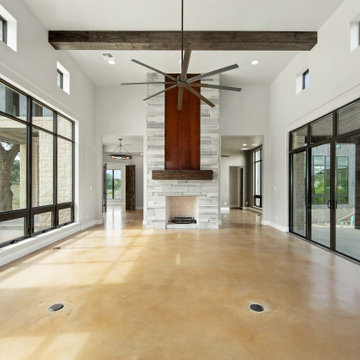
他の地域にあるラグジュアリーな広いカントリー風のおしゃれなオープンリビング (グレーの壁、コンクリートの床、標準型暖炉、積石の暖炉まわり、壁掛け型テレビ、茶色い床、表し梁) の写真
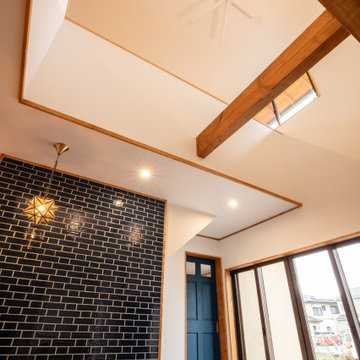
吹き抜け空間は家の奥まで明るく照らしてくれます。
軒が深いので夏場は日陰に、冬場は日向になるように設計しています。
他の地域にあるカントリー風のおしゃれなファミリールーム (マルチカラーの壁、薪ストーブ、タイルの暖炉まわり、テレビなし、クロスの天井、壁紙、コンクリートの床、グレーの床) の写真
他の地域にあるカントリー風のおしゃれなファミリールーム (マルチカラーの壁、薪ストーブ、タイルの暖炉まわり、テレビなし、クロスの天井、壁紙、コンクリートの床、グレーの床) の写真
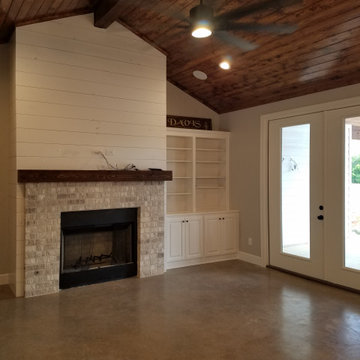
ダラスにあるカントリー風のおしゃれなオープンリビング (グレーの壁、コンクリートの床、標準型暖炉、レンガの暖炉まわり、グレーの床、三角天井、塗装板張りの壁) の写真
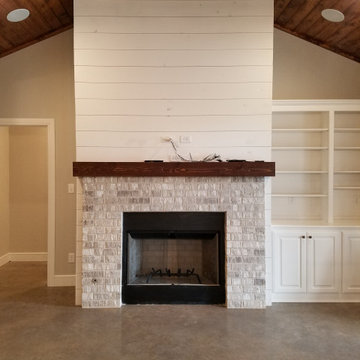
ダラスにあるカントリー風のおしゃれなファミリールーム (グレーの壁、コンクリートの床、標準型暖炉、レンガの暖炉まわり、グレーの床、三角天井、塗装板張りの壁) の写真
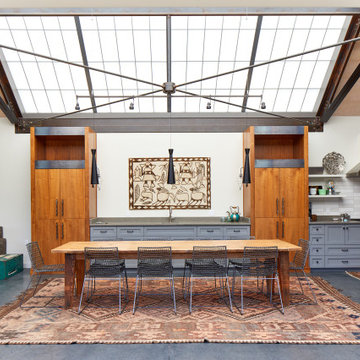
Modern Party Barn with translucent ceiling exposed trestle steel beams
サンフランシスコにあるカントリー風のおしゃれなオープンリビング (コンクリートの床、グレーの床、表し梁) の写真
サンフランシスコにあるカントリー風のおしゃれなオープンリビング (コンクリートの床、グレーの床、表し梁) の写真
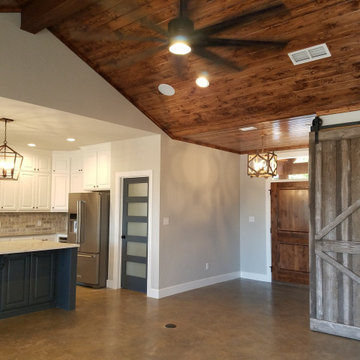
ダラスにあるカントリー風のおしゃれなオープンリビング (グレーの壁、コンクリートの床、標準型暖炉、レンガの暖炉まわり、グレーの床、三角天井、塗装板張りの壁) の写真
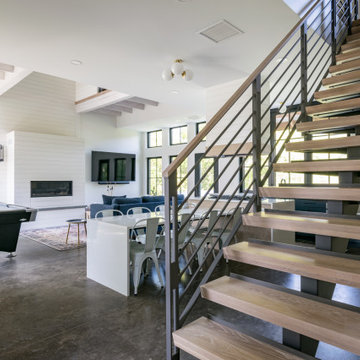
Envinity’s Trout Road project combines energy efficiency and nature, as the 2,732 square foot home was designed to incorporate the views of the natural wetland area and connect inside to outside. The home has been built for entertaining, with enough space to sleep a small army and (6) bathrooms and large communal gathering spaces inside and out.
In partnership with StudioMNMLST
Architect: Darla Lindberg
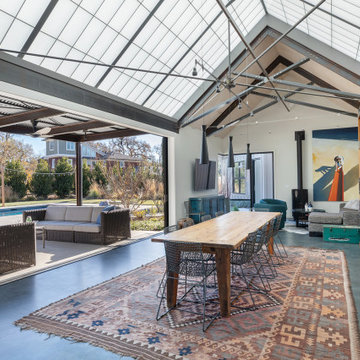
Modern Farmhouse Party Barn with translucent ceiling exposed steel trestle beams
サンフランシスコにあるカントリー風のおしゃれなオープンリビング (コンクリートの床、グレーの床、表し梁) の写真
サンフランシスコにあるカントリー風のおしゃれなオープンリビング (コンクリートの床、グレーの床、表し梁) の写真
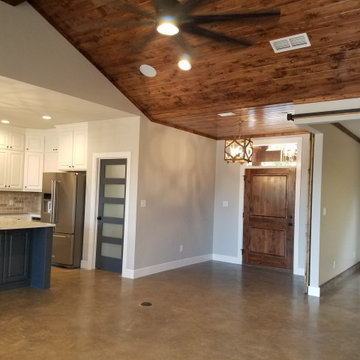
ダラスにあるカントリー風のおしゃれなオープンリビング (グレーの壁、コンクリートの床、標準型暖炉、レンガの暖炉まわり、グレーの床、三角天井、塗装板張りの壁) の写真
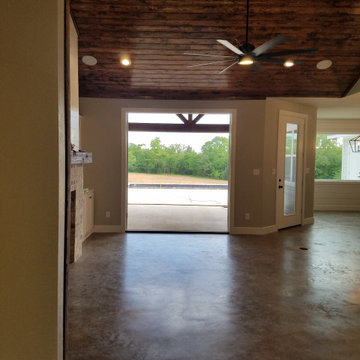
ダラスにあるカントリー風のおしゃれなオープンリビング (ミュージックルーム、グレーの壁、コンクリートの床、標準型暖炉、レンガの暖炉まわり、グレーの床、三角天井、塗装板張りの壁) の写真
カントリー風のファミリールーム (全タイプの天井の仕上げ、コンクリートの床) の写真
1
