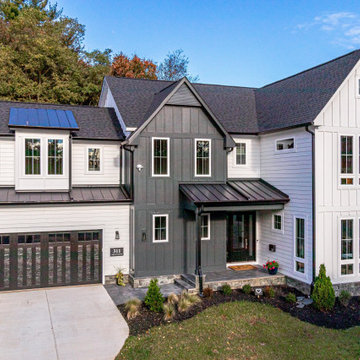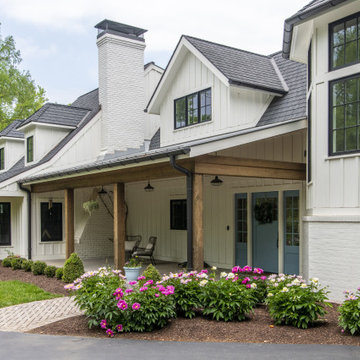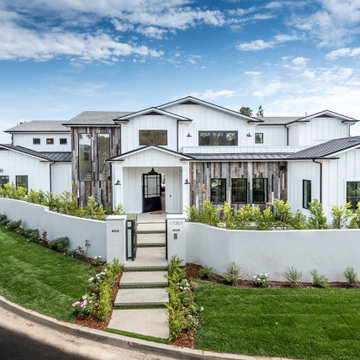カントリー風の家の外観 (縦張り) の写真
絞り込み:
資材コスト
並び替え:今日の人気順
写真 21〜40 枚目(全 1,668 枚)
1/3

This modest modern farmhouse design features a simple board-and-batten facade with metal roof accents. The great room and island kitchen share a vaulted ceiling while the dining room is defined by columns. A rear porch with skylights extends living outdoors. The master suite enjoys a tray ceiling, rear porch access, a walk-in closet, and an efficient bathroom. An office/bedroom is available to meet the needs of the homeowner and two additional bedrooms are across the floor plan. The two-car garage opens to a multifunctional space with a utility room, pantry, and drop zone. A bonus room above the garage awaits a future expansion.

Black and white exterior for modern scandinavian farmhouse.
オースティンにあるカントリー風のおしゃれな家の外観 (混合材サイディング、マルチカラーの外壁、縦張り) の写真
オースティンにあるカントリー風のおしゃれな家の外観 (混合材サイディング、マルチカラーの外壁、縦張り) の写真

Modern Farmhouse Exterior: matte black 4 lite windows, stained wood 6 lite entry door, stained wood porch columns, board/batten siding, brick wainscoting, metal porch roof, exposed rafters

Modern Farmhouse with black and white board and batten siding, stone watertable,
ワシントンD.C.にある高級な中くらいなカントリー風のおしゃれな家の外観 (コンクリート繊維板サイディング、縦張り) の写真
ワシントンD.C.にある高級な中くらいなカントリー風のおしゃれな家の外観 (コンクリート繊維板サイディング、縦張り) の写真

This large custom Farmhouse style home features Hardie board & batten siding, cultured stone, arched, double front door, custom cabinetry, and stained accents throughout.

The Victoria's Exterior presents a beautiful and timeless aesthetic with its white wooden board and batten siding. The lush lawn surrounding the house adds a touch of freshness and natural beauty to the overall look. The contrasting black window trim adds a striking element and complements the white siding perfectly. The gray garage doors provide a modern touch while maintaining harmony with the overall color scheme. White pillars add an elegant and classic architectural detail to the entrance of the house. The black 4 lite door serves as a focal point, creating a welcoming entryway. The gray exterior stone adds texture and visual interest to the facade, enhancing the overall appeal of the home. The white paneling adds a charming and traditional touch to the exterior design of The Victoria.

Front Entry
Custom Modern Farmhouse
Calgary, Alberta
カルガリーにある高級なカントリー風のおしゃれな家の外観 (縦張り) の写真
カルガリーにある高級なカントリー風のおしゃれな家の外観 (縦張り) の写真

Brand new 2-Story 3,100 square foot Custom Home completed in 2022. Designed by Arch Studio, Inc. and built by Brooke Shaw Builders.
サンフランシスコにあるラグジュアリーなカントリー風のおしゃれな家の外観 (混合材屋根、縦張り) の写真
サンフランシスコにあるラグジュアリーなカントリー風のおしゃれな家の外観 (混合材屋根、縦張り) の写真
カントリー風の家の外観 (縦張り) の写真
2











