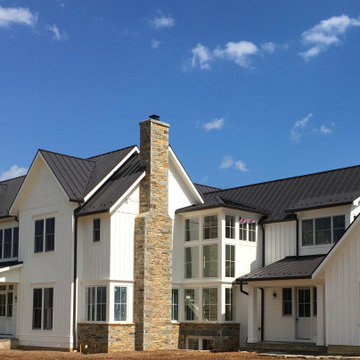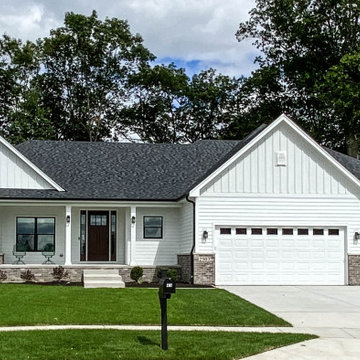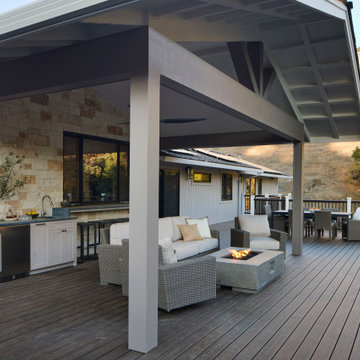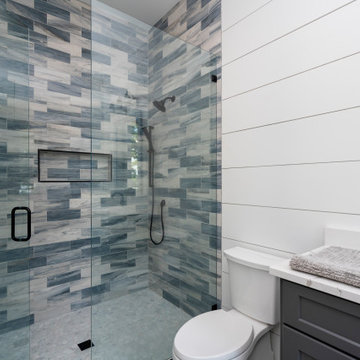巨大なカントリー風の家の外観 (縦張り) の写真
絞り込み:
資材コスト
並び替え:今日の人気順
写真 1〜20 枚目(全 167 枚)
1/4

The front doors are Rogue Valley Alder-Stained Clear Glass with Kwikset San Clemente Matte Black Finish Front Door Handle.
ポートランドにあるラグジュアリーな巨大なカントリー風のおしゃれな家の外観 (ビニールサイディング、縦張り) の写真
ポートランドにあるラグジュアリーな巨大なカントリー風のおしゃれな家の外観 (ビニールサイディング、縦張り) の写真

This is an example of the Addison Plan's exterior.
ナッシュビルにある高級な巨大なカントリー風のおしゃれな家の外観 (混合材サイディング、混合材屋根、縦張り) の写真
ナッシュビルにある高級な巨大なカントリー風のおしゃれな家の外観 (混合材サイディング、混合材屋根、縦張り) の写真

This Beautiful Multi-Story Modern Farmhouse Features a Master On The Main & A Split-Bedroom Layout • 5 Bedrooms • 4 Full Bathrooms • 1 Powder Room • 3 Car Garage • Vaulted Ceilings • Den • Large Bonus Room w/ Wet Bar • 2 Laundry Rooms • So Much More!
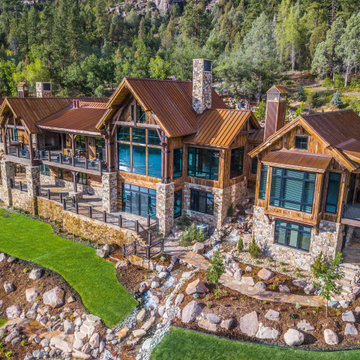
This stunning timber frame mountain lodge with expansive views of the Animas River valley provides complete privacy — perfect for a tranquil getaway. This home has incredible and unique details including private river access, a private pond and waterfall, reclaimed wood flooring from a French cathedral, a custom glass encased wine room, a sauna, and expansive outdoor space with a gourmet chef’s kitchen.
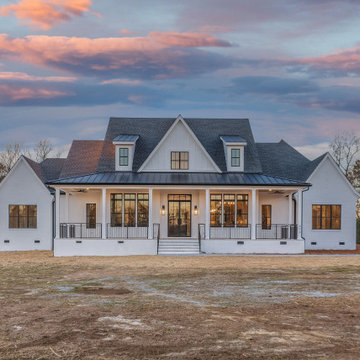
Martin New Construction Home
ローリーにあるラグジュアリーな巨大なカントリー風のおしゃれな家の外観 (レンガサイディング、混合材屋根、縦張り) の写真
ローリーにあるラグジュアリーな巨大なカントリー風のおしゃれな家の外観 (レンガサイディング、混合材屋根、縦張り) の写真
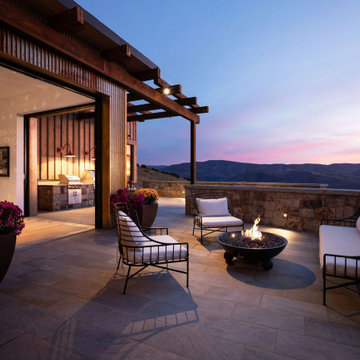
Outdoor patio firepit framed with wrought iron outdoor seating .
This beautiful home was designed by ULFBUILT, located along Vail, Colorado. Contact us to know more.
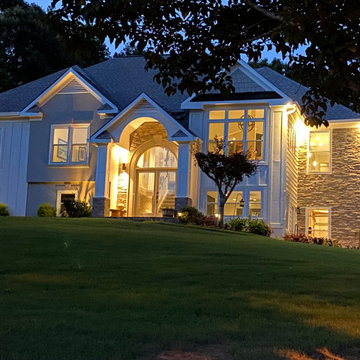
This is a shot of the exterior to include board and batten. Stacked stone and a front view of the dining room and addition. Metal roofing and cedar shakes.
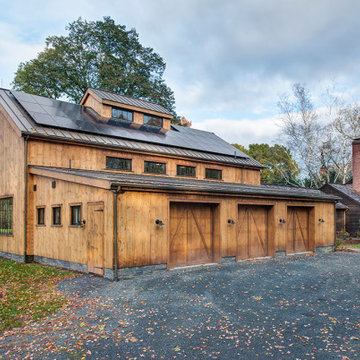
The Net Zero Barn is one half of a larger project (see “Farm House Renovation”). When the new owners acquired the property, their hope had been to renovate the existing barn as part of the living space; the evaluation of the structural integrity of the barn timbers revealed that it was not structurally stable, so the barn was dismantled, the timber salvaged, documented, and repaired, and redeployed in the “Farm House Renovation”. The owners still wanted a barn, so CTA sourced an antique barn frame of a similar size and style in western Ontario, and worked with a timber specialist to import, restore, and erect the frame on the property. The new/old barn now houses a sleeping loft with bathroom over a tv area and overlooking a large pool table and bar, sitting, and dining area, all illuminated by a large monitor and triple paned windows. A lean-to garage structure is modelled on the design of the barn that was removed. Solar panels on the roof, super insulated panels and the triple glazed windows all contribute to the Barn being a Net Zero energy project. The project was featured in Boston Magazine’s December 2017 Issue and was the 2020 Recipient of an Award Citation by the Boston Society of Architects.
Interior Photos by Jane Messenger, Exterior Photos by Nat Rea.
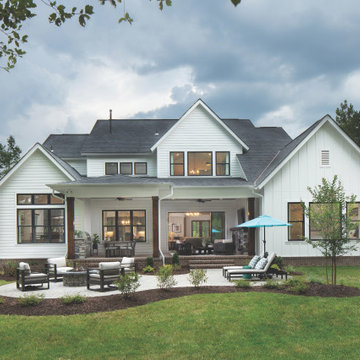
This is an example of the back porch, fire pit, and patio areas.
ナッシュビルにあるラグジュアリーな巨大なカントリー風のおしゃれな家の外観 (混合材サイディング、混合材屋根、縦張り) の写真
ナッシュビルにあるラグジュアリーな巨大なカントリー風のおしゃれな家の外観 (混合材サイディング、混合材屋根、縦張り) の写真
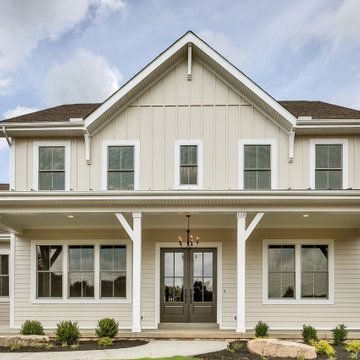
Exterior front - close up
他の地域にある高級な巨大なカントリー風のおしゃれな家の外観 (コンクリート繊維板サイディング、縦張り) の写真
他の地域にある高級な巨大なカントリー風のおしゃれな家の外観 (コンクリート繊維板サイディング、縦張り) の写真

Farmhouse with modern elements, large windows, and mixed materials.
ソルトレイクシティにあるラグジュアリーな巨大なカントリー風のおしゃれな家の外観 (レンガサイディング、縦張り) の写真
ソルトレイクシティにあるラグジュアリーな巨大なカントリー風のおしゃれな家の外観 (レンガサイディング、縦張り) の写真
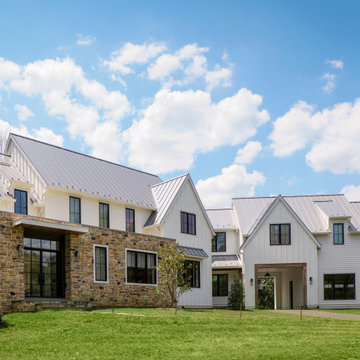
Builder: Chris McGinn Construction
Photography: Juan Vidal
フィラデルフィアにある高級な巨大なカントリー風のおしゃれな家の外観 (コンクリート繊維板サイディング、縦張り) の写真
フィラデルフィアにある高級な巨大なカントリー風のおしゃれな家の外観 (コンクリート繊維板サイディング、縦張り) の写真
巨大なカントリー風の家の外観 (縦張り) の写真
1


