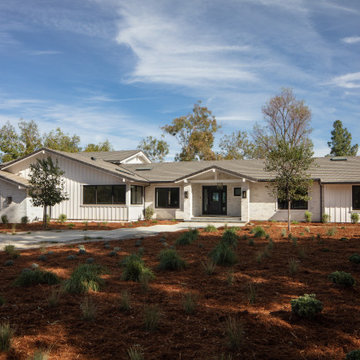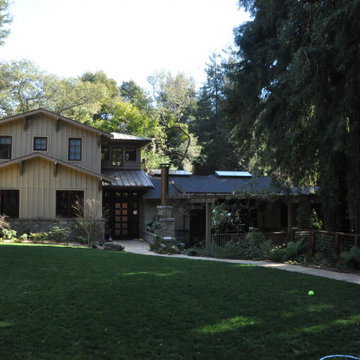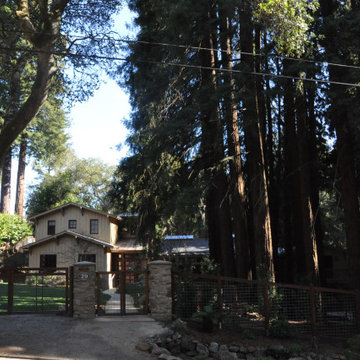カントリー風のスキップフロアの家 (縦張り) の写真
並び替え:今日の人気順
写真 1〜3 枚目(全 3 枚)
1/4

Contractor: Schaub Construction
Interior Designer: Jessica Risko Smith Interior Design
Photographer: Lepere Studio
サンタバーバラにある中くらいなカントリー風のおしゃれな家の外観 (混合材サイディング、縦張り) の写真
サンタバーバラにある中くらいなカントリー風のおしゃれな家の外観 (混合材サイディング、縦張り) の写真

Two of the three "barn-elements" stretching across the back of the property behind the front lawn area and "fairy ring" redwood grove on the right. Stair "tower" element sandwiched between two fo the "barn" elements. Main deck on right in front of Great Room

Residence stretches across the rear of the property leaving an open lawn space on the left and preserving a heritage fairy-ring of redwoods on the right. The large building mass is broken down into 3 barn-like elements: a sleeping barn on the left, a great room barn at the center and a garage/guest barn on the right.
カントリー風のスキップフロアの家 (縦張り) の写真
1