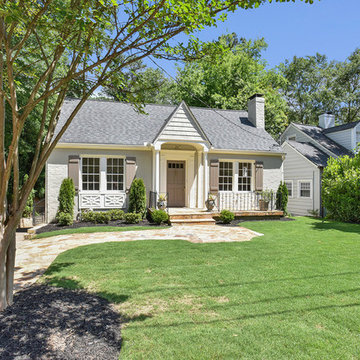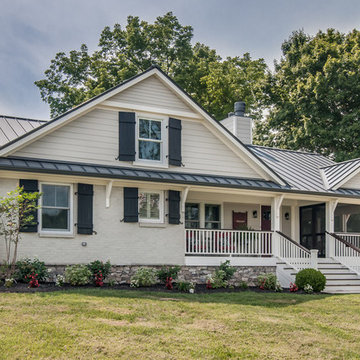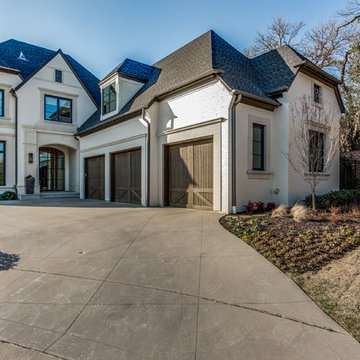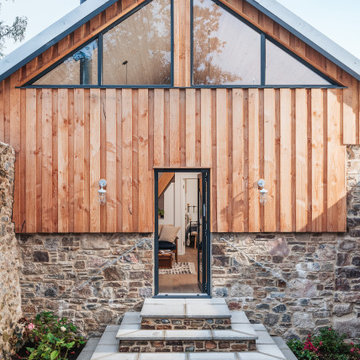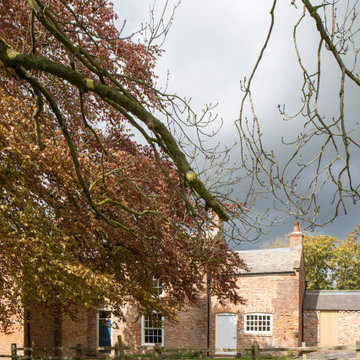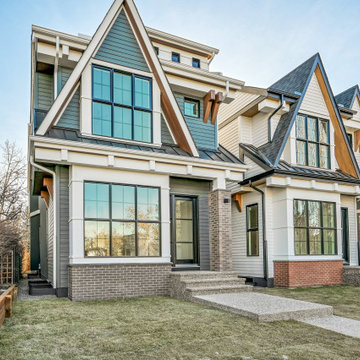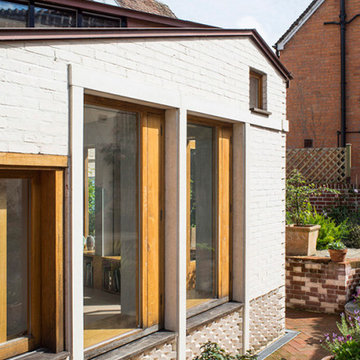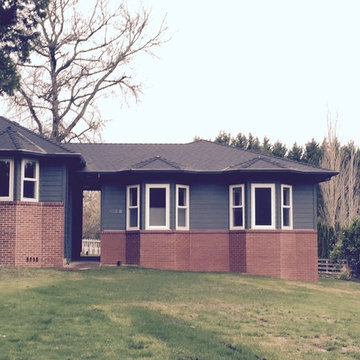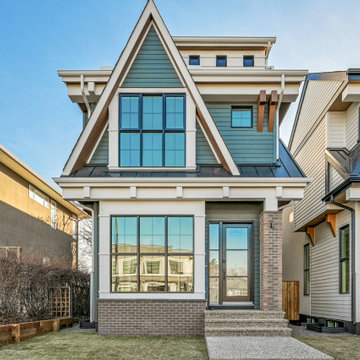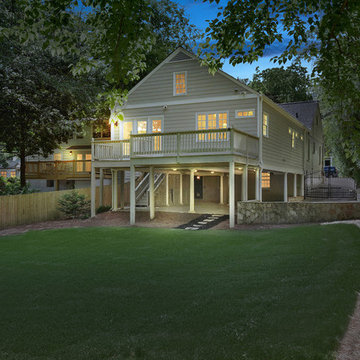小さなカントリー風の家の外観 (レンガサイディング) の写真
絞り込み:
資材コスト
並び替え:今日の人気順
写真 1〜20 枚目(全 81 枚)
1/4
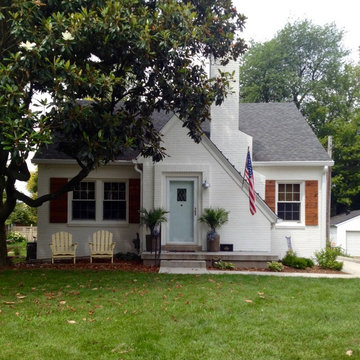
1942 Cottage home. Painted brick and custom cedar shutters. Original leaded glass front door. The brick color is Benjamin Moore White Dove (OC-17). The front door is Benjamin Moore Glass Slipper.
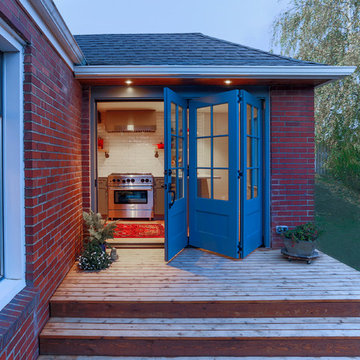
Strazzanti Photography
シアトルにある高級な小さなカントリー風のおしゃれな家の外観 (レンガサイディング) の写真
シアトルにある高級な小さなカントリー風のおしゃれな家の外観 (レンガサイディング) の写真
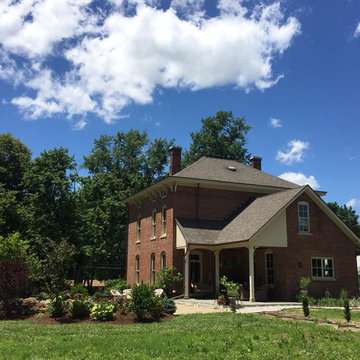
Restoration included restoration of gutter and soffit boards, replacement of rusted galvanized gutters and flashing with copper, removal of non-historic porch enclosure, replacement of non-historic window at kitchen, and restoration of infilled window at covered porch. Site improvements include landscape/hardscape, circular drive and black metal gates at the main entry.
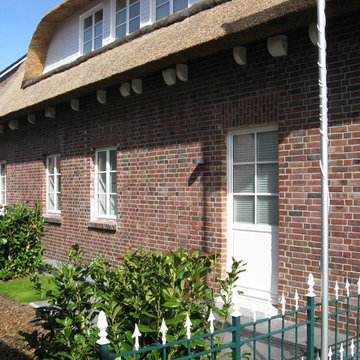
In Kooperation mit dem Architekturbüro Frenzel und Frenzel GmbH in Buxtehude wurde ein ehemaliger Obsthof von 1830 mit einem Nebengebäude, das als Stall und Schuppen genutzt wurde, zu einem Ferienhof mit einzelnen Appartements umgenutzt. Die Gebäude in Jork (im Alten Land) wurden dafür kernsaniert, die Dächer neu eingedeckt und das Fachwerk repariert und mit den alten Ziegeln neu ausgemauert. Die Gebäude sind Bestandteil eines größeren Denkmalschutzensembles entlang der Kleinen Seite.
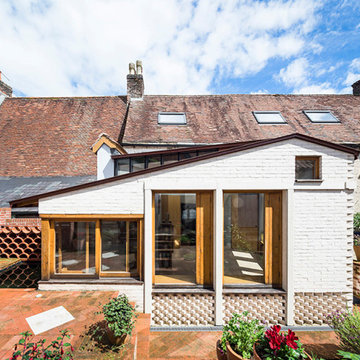
The new extension and garden in white and red brickwork, precast concrete and copper, with oak window and door frames
ドーセットにある高級な小さなカントリー風のおしゃれな家の外観 (レンガサイディング、タウンハウス) の写真
ドーセットにある高級な小さなカントリー風のおしゃれな家の外観 (レンガサイディング、タウンハウス) の写真
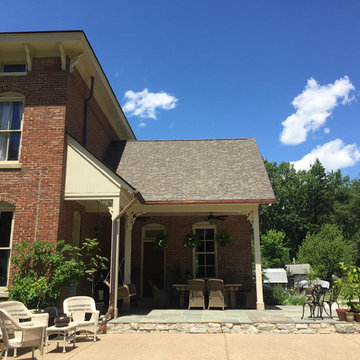
Restoration included restoration of gutter and soffit boards, replacement of rusted galvanized gutters and flashing with copper, removal of non-historic porch enclosure, replacement of non-historic window at kitchen, and restoration of infilled window at covered porch. Site improvements include landscape/hardscape, circular drive and black metal gates at the main entry.

This bungalow was sitting on the market, vacant. The owners had it virtually staged but never realized the furniture in the staged photos was too big for the space. Many potential buyers had trouble visualizing their furniture in this small home.
We came in and brought all the furniture and accessories and it sold immediately. Sometimes when you see a property for sale online and it is virtually staged, the client might not realize it and expects to see the furniture in the home when they visit. When they don't, they start to question the actual size of the property.
We want to create a vibe when you walk in the door. It has to start from the moment you walk in and continue throughout at least the first floor.
If you are thinking about listing your home, give us a call. We own all the furniture you see and have our own movers.
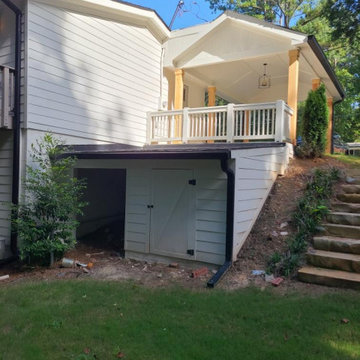
Great storage, perfect size Ranch home in Atlanta area
小さなカントリー風のおしゃれな家の外観 (レンガサイディング) の写真
小さなカントリー風のおしゃれな家の外観 (レンガサイディング) の写真
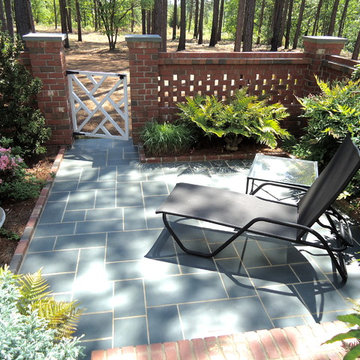
This little patio is just outside the master suite and gives a private spot for reading or resting in a cozy space. The stone work mimics the front porch and was also used on top of the columns. The lattice allows for light and air circulation while still giving a feeling of enclosure and intimacy. Autumn ferns are easy care and won't get too big, with splashes of seasonal color surround a small fountain. The white Chippendale-style gate works with the color of the house and invites you to wander out.
Photo by Gail Scott
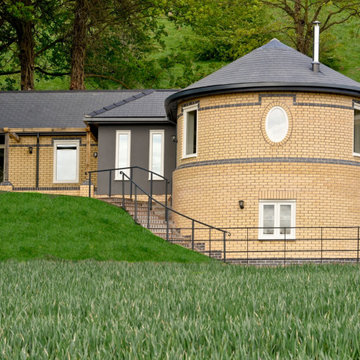
Exterior view of the Folly. Note the brick wall and the string course banding in blue brick.
ウエストミッドランズにある低価格の小さなカントリー風のおしゃれな家の外観 (レンガサイディング) の写真
ウエストミッドランズにある低価格の小さなカントリー風のおしゃれな家の外観 (レンガサイディング) の写真
小さなカントリー風の家の外観 (レンガサイディング) の写真
1
