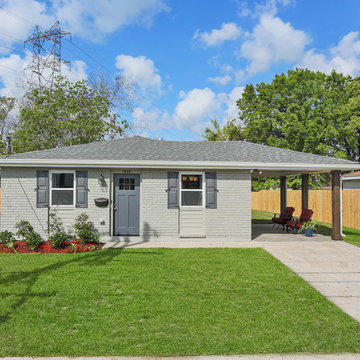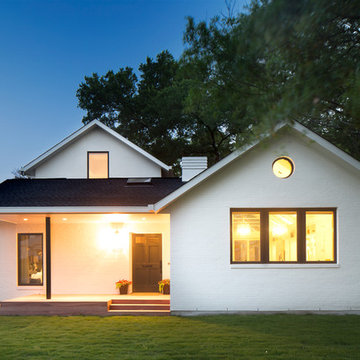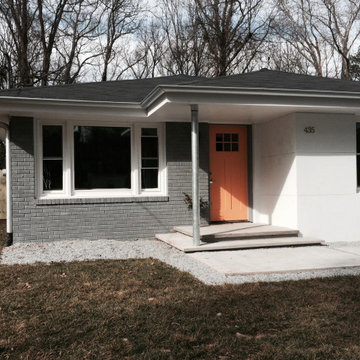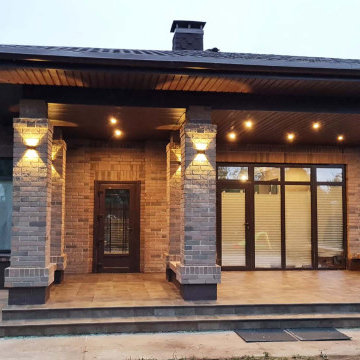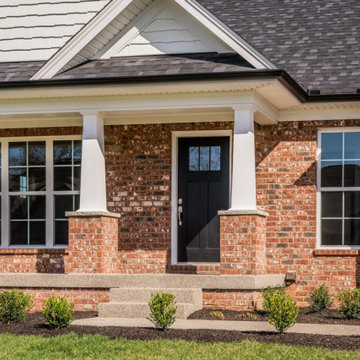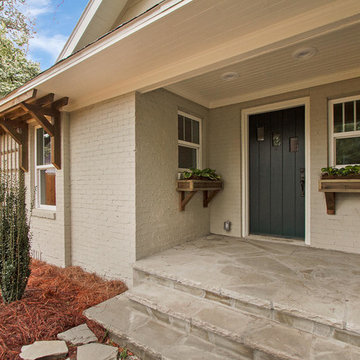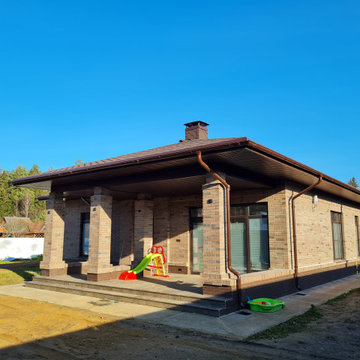小さなトランジショナルスタイルの家の外観 (レンガサイディング) の写真
絞り込み:
資材コスト
並び替え:今日の人気順
写真 1〜20 枚目(全 130 枚)
1/4
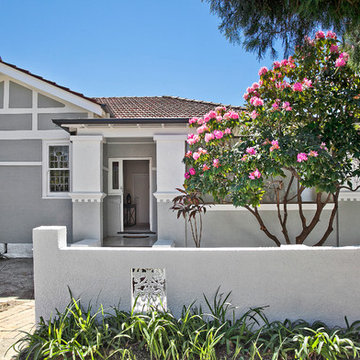
Refreshed throughout to display its classical Federation features, the home showcases multiple sundrenched living areas and charismatic wraparound gardens; innately warm and inviting.
-Crisply painted inside and out, brand-new carpeting
-Formal lounge with decorative fireplace, linked dining room
-Large separate family and dining room at the rear bathed in sunlight through walls of glass
-Expansive level backyard planted with mature flowering trees
-Leaded timber windows, high ornate ceilings throughout
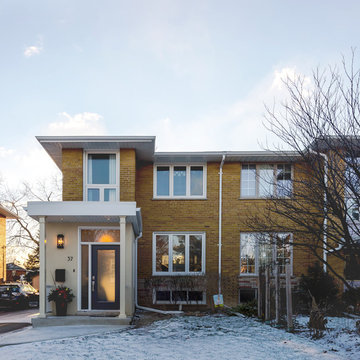
Andrew Snow Photography
トロントにある低価格の小さなトランジショナルスタイルのおしゃれな家の外観 (レンガサイディング、黄色い外壁) の写真
トロントにある低価格の小さなトランジショナルスタイルのおしゃれな家の外観 (レンガサイディング、黄色い外壁) の写真
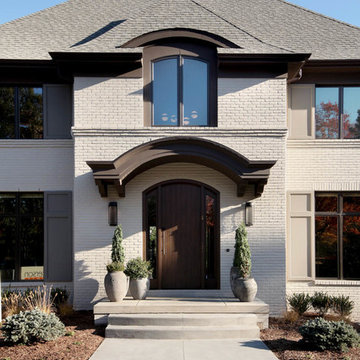
2014 Fall Parade East Grand Rapids I J Visser Design I Joel Peterson Homes I Rock Kauffman Design I Photography by M-Buck Studios
グランドラピッズにある小さなトランジショナルスタイルのおしゃれな家の外観 (レンガサイディング) の写真
グランドラピッズにある小さなトランジショナルスタイルのおしゃれな家の外観 (レンガサイディング) の写真
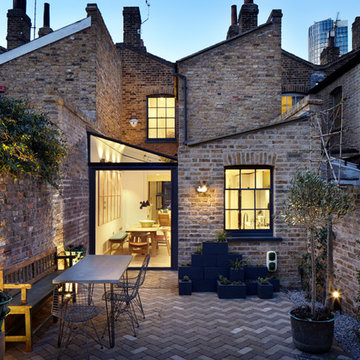
Jack Hobhouse
ロンドンにあるラグジュアリーな小さなトランジショナルスタイルのおしゃれな家の外観 (レンガサイディング) の写真
ロンドンにあるラグジュアリーな小さなトランジショナルスタイルのおしゃれな家の外観 (レンガサイディング) の写真
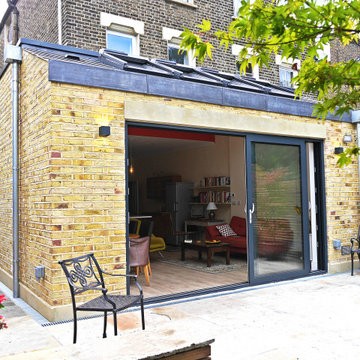
Side and rear extension for the client's five bedroom Victorian villa on Telegraph Hill.
Wellstudio designed an extension to transform the ground floor living space for the growing family, giving them a new light filled volume at the rear of their house which would enhance their wellbeing: space where they could relax, chat, cook, and eat.
The new extension increased the length of the space by approximately 3 metres and allowed the floor to ceiling height to be increased from 2.85metres to 3.4 metres, bringing in extra light and a feeling of elevation.
The new volume also extended approximately 1 metre to the side to further increase the space available. The project enhanced the family's connection with nature by providing much increased levels of natural light and rear glass doors overlooking the garden.
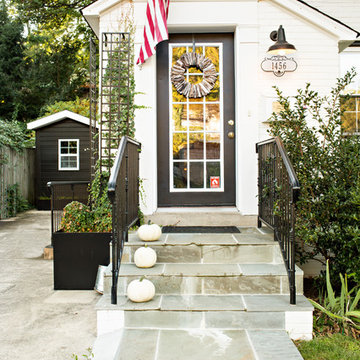
Our clients wanted their 1920's Cottage to have a cleaner modern look, while respecting the original architecture. We removed clunky shutters, added a stately iron railing, built-in plant box and vine arbor, updated exterior lighting, added metal window boxes, and gave the house a fresh coat of paint. Rather than go predictable with the new shed, we reversed the color scheme and painted it a warm black.
We love the way these simple changes give the 1920's traditional house a crisp, modern vibe.
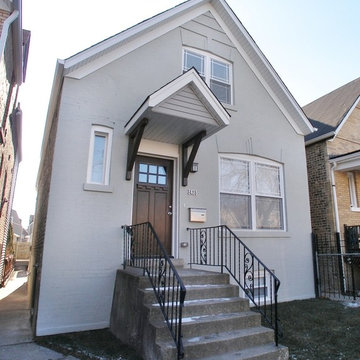
Photo Credit: Ambrosia Homes
シカゴにあるお手頃価格の小さなトランジショナルスタイルのおしゃれな家の外観 (レンガサイディング) の写真
シカゴにあるお手頃価格の小さなトランジショナルスタイルのおしゃれな家の外観 (レンガサイディング) の写真
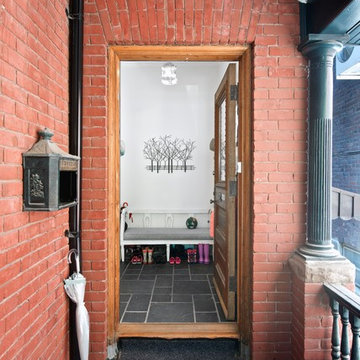
Photo: Andrew Snow © 2014 Houzz
Design: Post Architecture
トロントにある高級な小さなトランジショナルスタイルのおしゃれな赤い外壁の家 (レンガサイディング) の写真
トロントにある高級な小さなトランジショナルスタイルのおしゃれな赤い外壁の家 (レンガサイディング) の写真
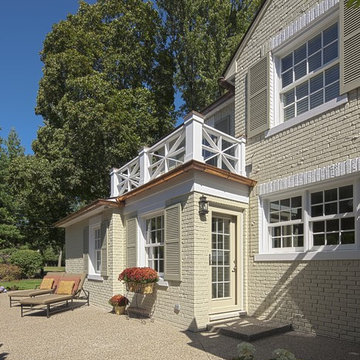
The unique design challenge in this early 20th century Georgian Colonial was the complete disconnect of the kitchen to the rest of the home. In order to enter the kitchen, you were required to walk through a formal space. The homeowners wanted to connect the kitchen and garage through an informal area, which resulted in building an addition off the rear of the garage. This new space integrated a laundry room, mudroom and informal entry into the re-designed kitchen. Additionally, 25” was taken out of the oversized formal dining room and added to the kitchen. This gave the extra room necessary to make significant changes to the layout and traffic pattern in the kitchen.

Located in the Surrey countryside is this classically styled orangery. Belonging to a client who sought our advice on how they can create an elegant living space, connected to the kitchen. The perfect room for informal entertaining, listen and play music, or read a book and enjoy a peaceful weekend.
Previously the home wasn’t very generous on available living space and the flow between rooms was less than ideal; A single lounge to the south side of the property that was a short walk from the kitchen, located on the opposite side of the home.
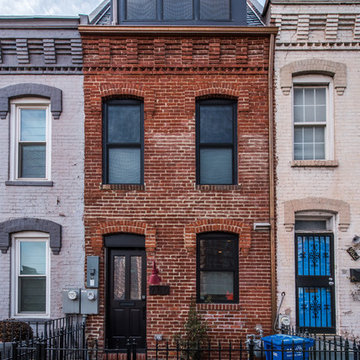
The front of the row house with the bump up.
A complete restoration and addition bump up to this row house in Washington, DC. has left it simply gorgeous. When we started there were studs and sub floors. This is a project that we're delighted with the turnout.
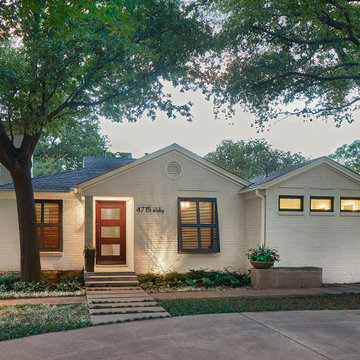
von Gillern Construction, Dallas, Texas, 2020 Regional CotY Award Winner, Residential Addition $100,000 to $250,000
ダラスにあるお手頃価格の小さなトランジショナルスタイルのおしゃれな家の外観 (レンガサイディング) の写真
ダラスにあるお手頃価格の小さなトランジショナルスタイルのおしゃれな家の外観 (レンガサイディング) の写真
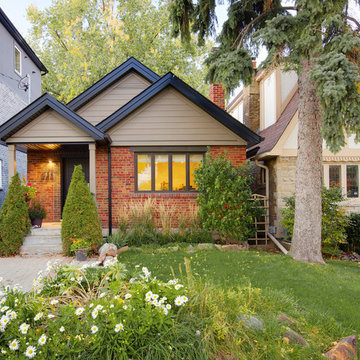
Andrew Snow Photography
トロントにあるお手頃価格の小さなトランジショナルスタイルのおしゃれな家の外観 (レンガサイディング) の写真
トロントにあるお手頃価格の小さなトランジショナルスタイルのおしゃれな家の外観 (レンガサイディング) の写真
小さなトランジショナルスタイルの家の外観 (レンガサイディング) の写真
1
