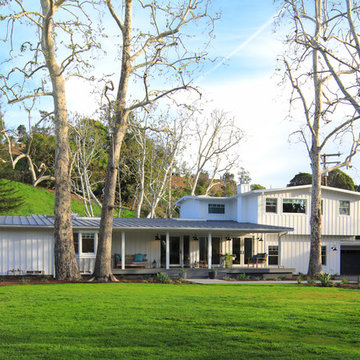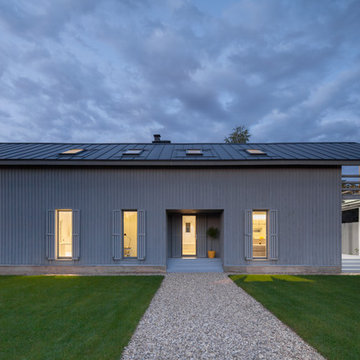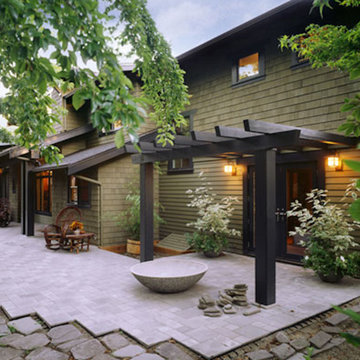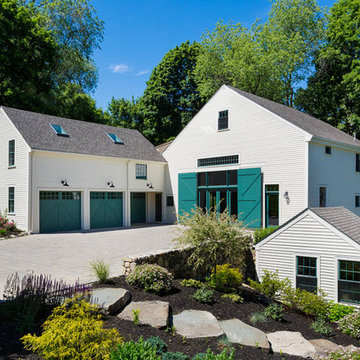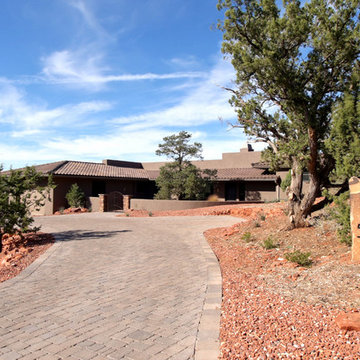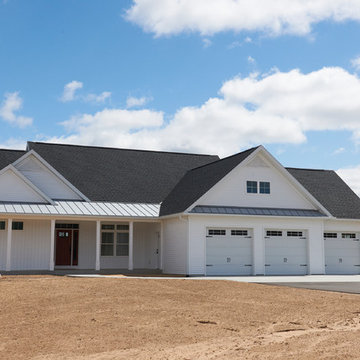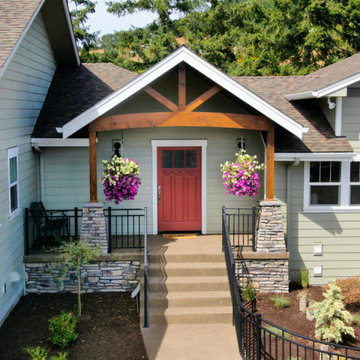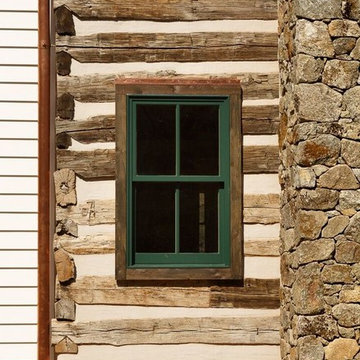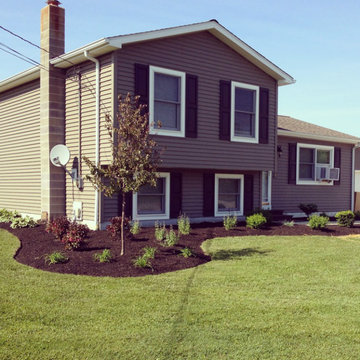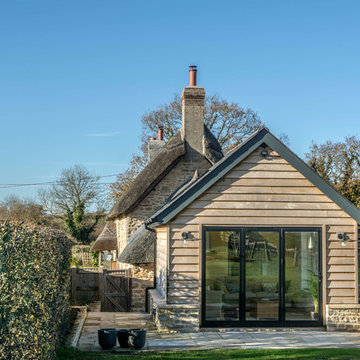カントリー風のスキップフロアの家の写真
絞り込み:
資材コスト
並び替え:今日の人気順
写真 41〜60 枚目(全 210 枚)
1/3
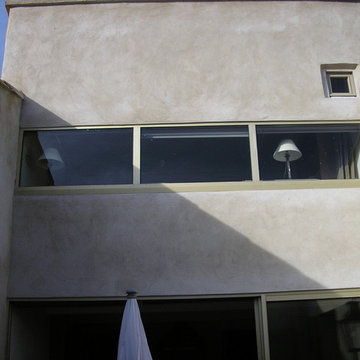
La façade surélevée au Nord du patio a permis de créer une chambre en mezzanine.
マルセイユにあるお手頃価格の小さなカントリー風のおしゃれな家の外観の写真
マルセイユにあるお手頃価格の小さなカントリー風のおしゃれな家の外観の写真
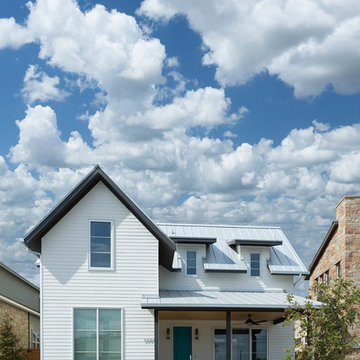
This Urban Farmhouse custom home is located in an award winning mixed-use community just minutes from downtown Austin, TX. The client is a busy executive who travels weekly and, due to her busy schedule, she turned over the design of her home to us and asked us to make all of the decisions regarding finishes and furnishings. She wanted the home to be model-home ready when she moved in and wanted it all to be a surprise.
We did require that she at least tell us what colors she liked and how she wanted the home to function. She told us that she loves turquoise, that she wanted her dog Daisy’s shower to be “special”, that the loft was going to be her dance studio and one of the bedrooms a home office. After that we were on our own.
Daisy’s shower was at the end of the downstairs hallway so we had the walls painted with whimsical stripes that led to a turquoise barn door outside of the shower room - Daisy loves it and so does the client. The end result is an eclectic mix of colors and finishes that fit the owner’s personality and style.
Photos by Rachel Kay
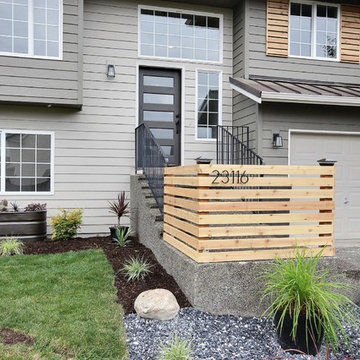
Up close shot of the fence, house numbers, front door, and the stock tank planter.
シアトルにあるお手頃価格の中くらいなカントリー風のおしゃれな家の外観 (混合材屋根) の写真
シアトルにあるお手頃価格の中くらいなカントリー風のおしゃれな家の外観 (混合材屋根) の写真
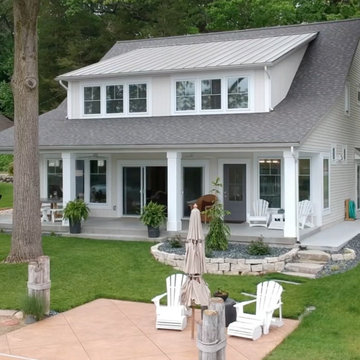
We had the opportunity to come alongside this homeowner and demo an old cottage and rebuild this new year-round home for them. We worked hard to keep an authentic feel to the lake and fit the home nicely to the space.
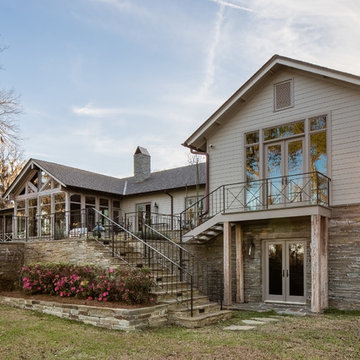
Marvin Windows & Doors with Antique Beams and Stacked Stone. Architecture by Scott Payne with Somdal Architecture.
ニューオリンズにあるラグジュアリーなカントリー風のおしゃれな家の外観 (石材サイディング) の写真
ニューオリンズにあるラグジュアリーなカントリー風のおしゃれな家の外観 (石材サイディング) の写真
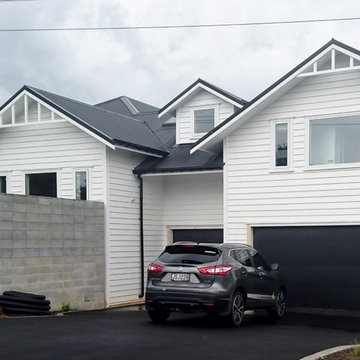
Front of house view from street featuring stacked block fence and replicated gable roofs.
オークランドにある巨大なカントリー風のおしゃれな家の外観の写真
オークランドにある巨大なカントリー風のおしゃれな家の外観の写真
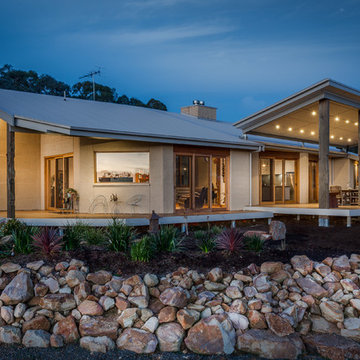
Rammed earth, split level country home. Including 100,000L rainwater system, recycled structural timber posts, stairs and joinery, polished white concrete foundations, LED downlights, solar ready R/C air-conditioning, etc.
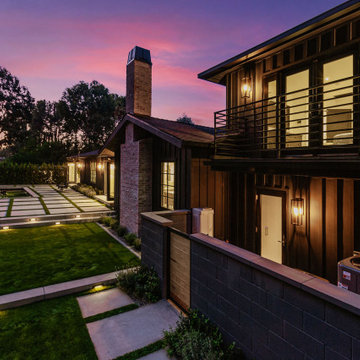
Mix of Brick and Black Siding
ロサンゼルスにあるラグジュアリーなカントリー風のおしゃれな家の外観の写真
ロサンゼルスにあるラグジュアリーなカントリー風のおしゃれな家の外観の写真
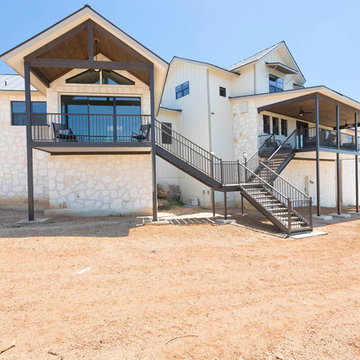
This hilltop home is situated on a cliff side to take full advantage of 180 degree views of the river and 40-mile Texas Hill Country views. The main living area, kitchen, and guest rooms parallel the river while the master bedroom and bath are positioned at an angle to take advantage of sunsets and an up-river view. Large open outdoor decks run the length of the home. Solid Steel Exterior Deck Structures/Flexible Epoxy and Pebble Deck Overlays. Concealed Water Storage System -- with two 1500 gallon tanks for 2-week supply without electricity
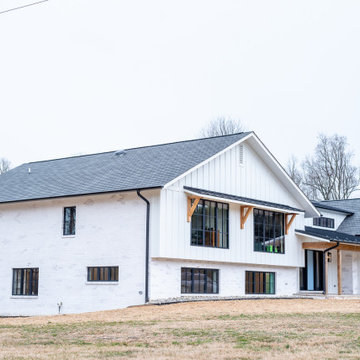
Side and front view of this custom-built modern farmhouse, whole home renovation. The exterior brick is whitewashed and the 2-material roof make this home truly unique.
カントリー風のスキップフロアの家の写真
3
