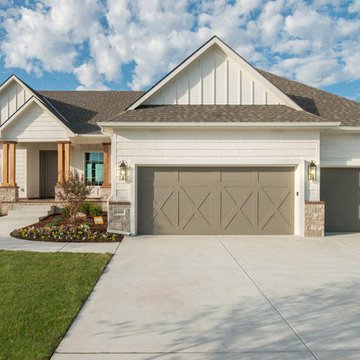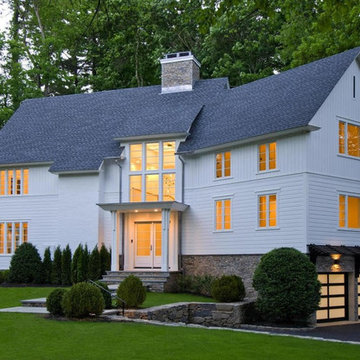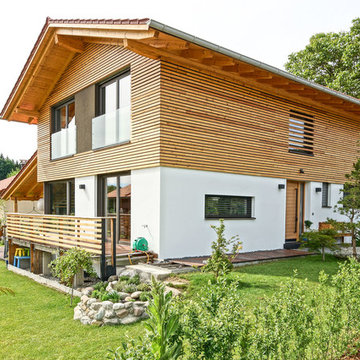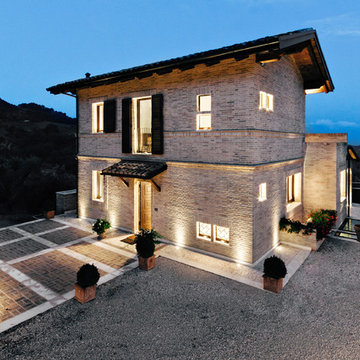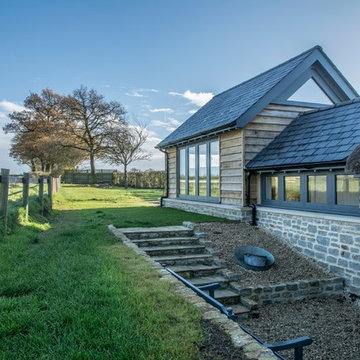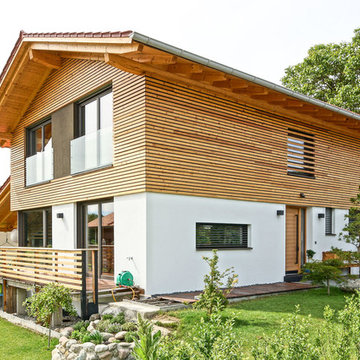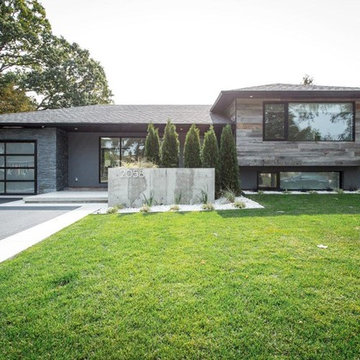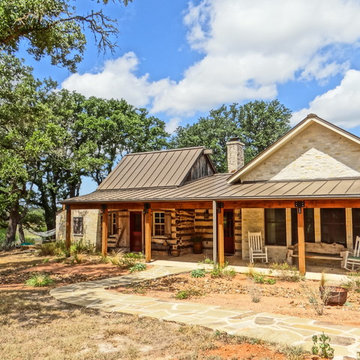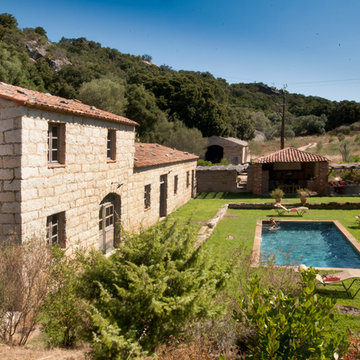中くらいなカントリー風のスキップフロアの家の写真
絞り込み:
資材コスト
並び替え:今日の人気順
写真 1〜20 枚目(全 37 枚)
1/4
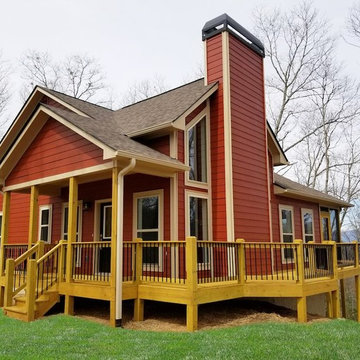
The Union A | Custom Built by America's Home Place
チャールストンにある高級な中くらいなカントリー風のおしゃれな家の外観の写真
チャールストンにある高級な中くらいなカントリー風のおしゃれな家の外観の写真
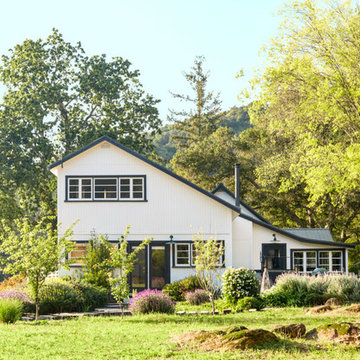
The lovely grounds surrounding the circa 1870's Calistoga Farmhouse.
Photo by David Tsay
サンフランシスコにある中くらいなカントリー風のおしゃれな家の外観の写真
サンフランシスコにある中くらいなカントリー風のおしゃれな家の外観の写真
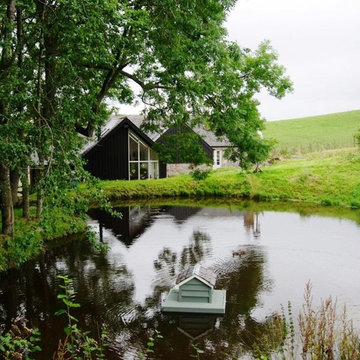
Duck Pond with House Extension in background
他の地域にあるラグジュアリーな中くらいなカントリー風のおしゃれな家の外観の写真
他の地域にあるラグジュアリーな中くらいなカントリー風のおしゃれな家の外観の写真
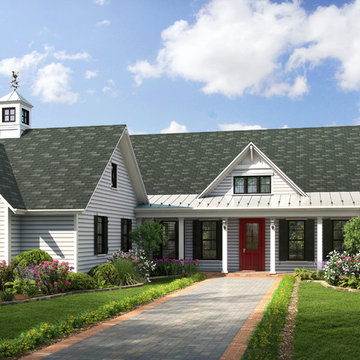
Alaskan couple retiring to farm in New Haven, MO. Aging-in-place Universal Design concepts. 1.5 story custom home with walk-out lower level. Designed to be attractive from all sides.
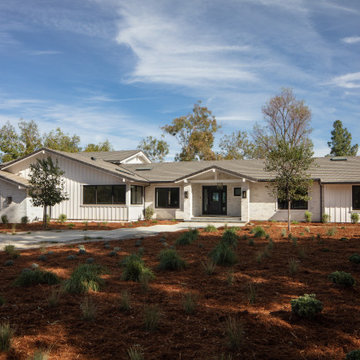
Contractor: Schaub Construction
Interior Designer: Jessica Risko Smith Interior Design
Photographer: Lepere Studio
サンタバーバラにある中くらいなカントリー風のおしゃれな家の外観 (混合材サイディング、縦張り) の写真
サンタバーバラにある中くらいなカントリー風のおしゃれな家の外観 (混合材サイディング、縦張り) の写真
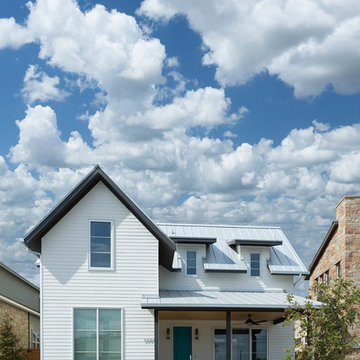
This Urban Farmhouse custom home is located in an award winning mixed-use community just minutes from downtown Austin, TX. The client is a busy executive who travels weekly and, due to her busy schedule, she turned over the design of her home to us and asked us to make all of the decisions regarding finishes and furnishings. She wanted the home to be model-home ready when she moved in and wanted it all to be a surprise.
We did require that she at least tell us what colors she liked and how she wanted the home to function. She told us that she loves turquoise, that she wanted her dog Daisy’s shower to be “special”, that the loft was going to be her dance studio and one of the bedrooms a home office. After that we were on our own.
Daisy’s shower was at the end of the downstairs hallway so we had the walls painted with whimsical stripes that led to a turquoise barn door outside of the shower room - Daisy loves it and so does the client. The end result is an eclectic mix of colors and finishes that fit the owner’s personality and style.
Photos by Rachel Kay
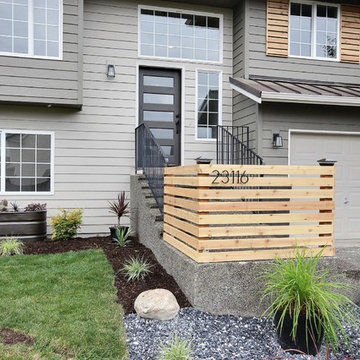
Up close shot of the fence, house numbers, front door, and the stock tank planter.
シアトルにあるお手頃価格の中くらいなカントリー風のおしゃれな家の外観 (混合材屋根) の写真
シアトルにあるお手頃価格の中くらいなカントリー風のおしゃれな家の外観 (混合材屋根) の写真
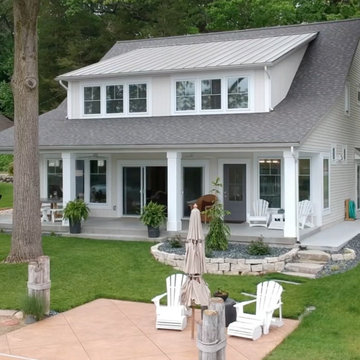
We had the opportunity to come alongside this homeowner and demo an old cottage and rebuild this new year-round home for them. We worked hard to keep an authentic feel to the lake and fit the home nicely to the space.
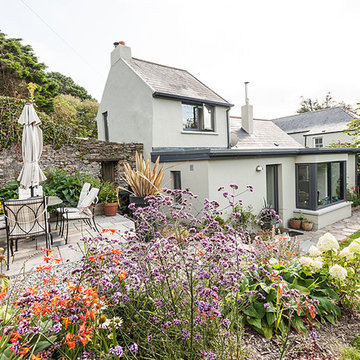
Exterior of Orchard Cottage, a renovated 200 year old building in the walled garden at Dunowen House. Available as a vacation home rental. Photos Dermot Sullivan
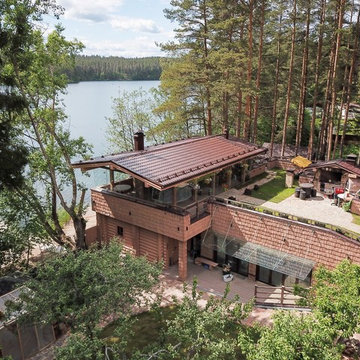
В данном проекте необходимо было разместить банный комплекс площадью 370 м2 на сложном рельефном участке, "открыть" вид на озеро и не быть на виду у соседей.
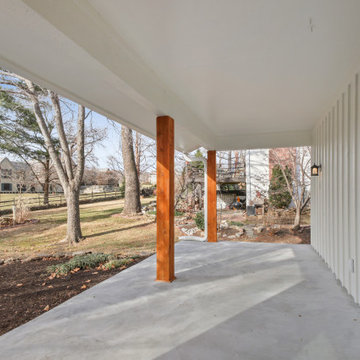
We restored the back porch by replacing the concrete, the light fixtures, exterior paint, and dressing the post in a rich cedar tone that made a huge difference in the overall feel. Check out more of this Reno here: https://youtu.be/dU1KAYeacSQ
中くらいなカントリー風のスキップフロアの家の写真
1
