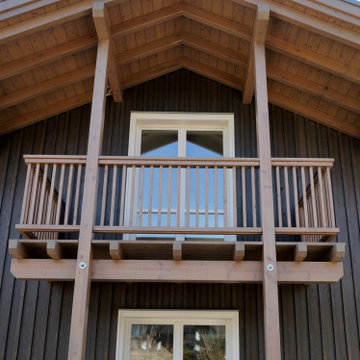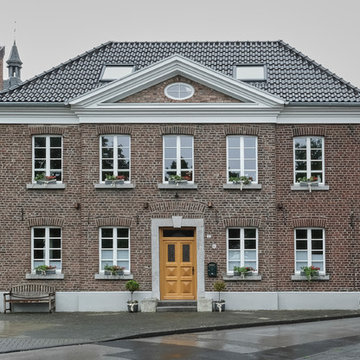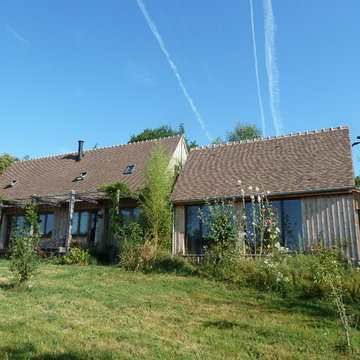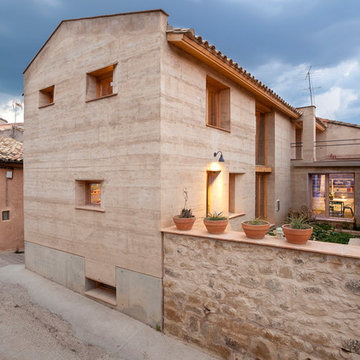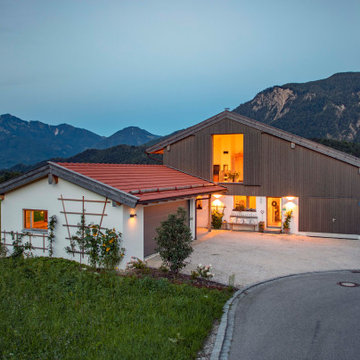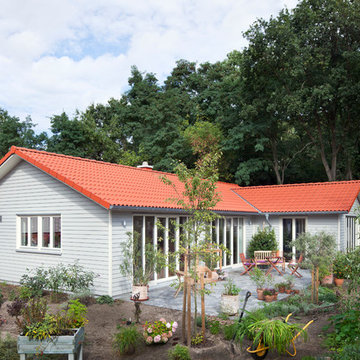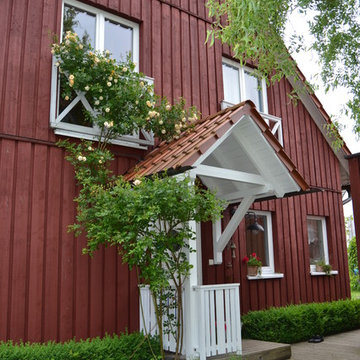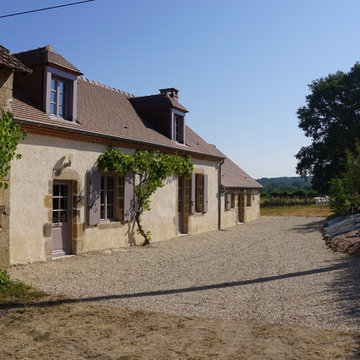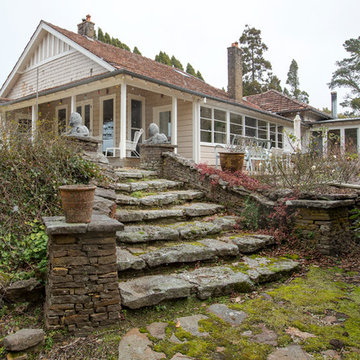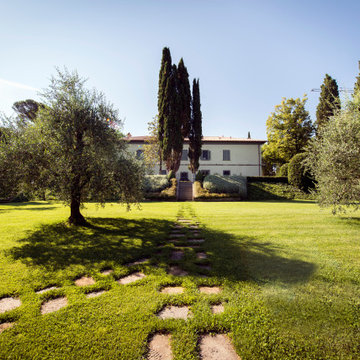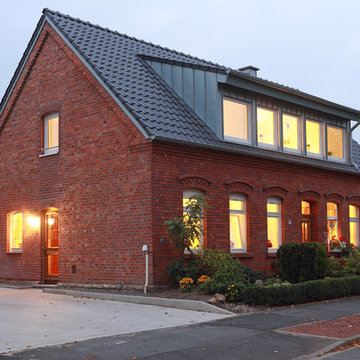ブラウンのカントリー風の瓦屋根の家の写真
絞り込み:
資材コスト
並び替え:今日の人気順
写真 1〜20 枚目(全 137 枚)
1/4
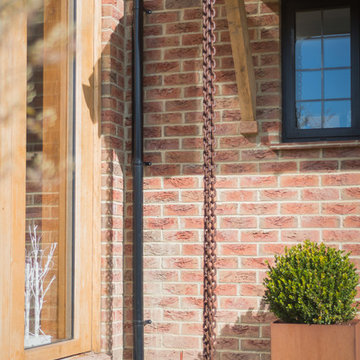
Exterior detail showing corner of Glulam timber frame and front porch with rusted chain downpipe.
Photo Credit: Debbie Jolliff www.debbiejolliff.co.uk
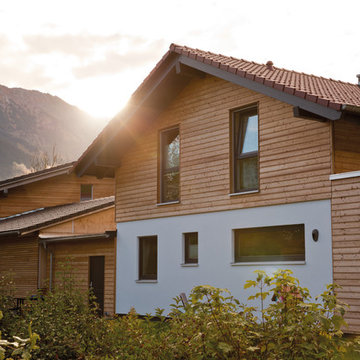
Der fantastische Blick auf die Alpen garantiert Urlaubsfeeling pur.
© FingerHaus GmbH
他の地域にあるカントリー風のおしゃれな家の外観の写真
他の地域にあるカントリー風のおしゃれな家の外観の写真
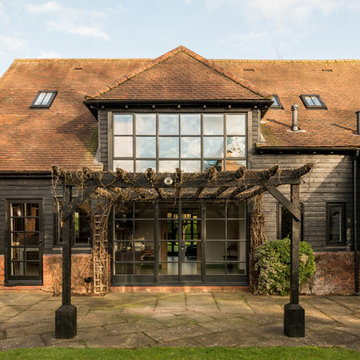
Conversion and renovation of a Grade II listed barn into a bright contemporary home
他の地域にある高級なカントリー風のおしゃれな家の外観の写真
他の地域にある高級なカントリー風のおしゃれな家の外観の写真

EXTERIOR. Our clients had lived in this barn conversion for a number of years but had not got around to updating it. The layout was slightly awkward and the entrance to the property was not obvious. There were dark terracotta floor tiles and a large amount of pine throughout, which made the property very orange!
On the ground floor we remodelled the layout to create a clear entrance, large open plan kitchen-dining room, a utility room, boot room and small bathroom.
We then replaced the floor, decorated throughout and introduced a new colour palette and lighting scheme.
In the master bedroom on the first floor, walls and a mezzanine ceiling were removed to enable the ceiling height to be enjoyed. New bespoke cabinetry was installed and again a new lighting scheme and colour palette introduced.
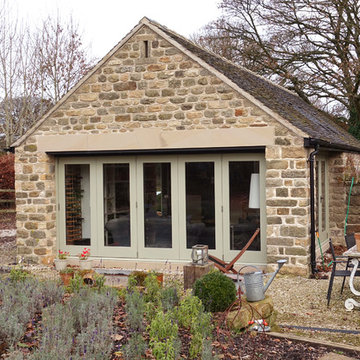
Gable end of converted garage
他の地域にあるお手頃価格の小さなカントリー風のおしゃれな家の外観 (石材サイディング) の写真
他の地域にあるお手頃価格の小さなカントリー風のおしゃれな家の外観 (石材サイディング) の写真
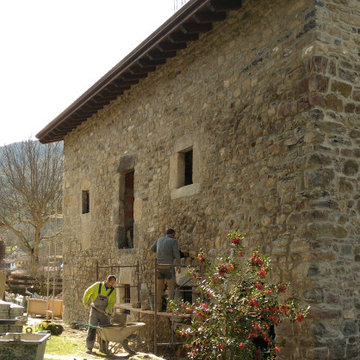
Fachada lateral casi terminada.
他の地域にあるお手頃価格のカントリー風のおしゃれな家の外観 (石材サイディング) の写真
他の地域にあるお手頃価格のカントリー風のおしゃれな家の外観 (石材サイディング) の写真
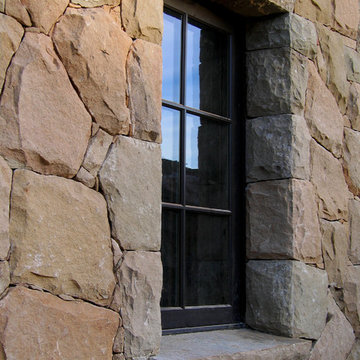
Design Consultant Jeff Doubét is the author of Creating Spanish Style Homes: Before & After – Techniques – Designs – Insights. The 240 page “Design Consultation in a Book” is now available. Please visit SantaBarbaraHomeDesigner.com for more info.
Jeff Doubét specializes in Santa Barbara style home and landscape designs. To learn more info about the variety of custom design services I offer, please visit SantaBarbaraHomeDesigner.com
Jeff Doubét is the Founder of Santa Barbara Home Design - a design studio based in Santa Barbara, California USA.
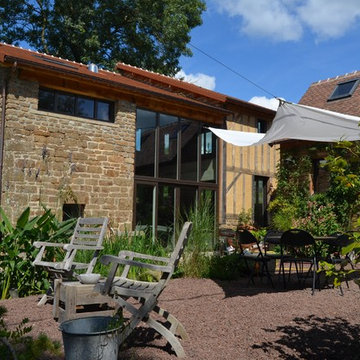
Rénovation et extension d'un bâti ancien situé dans un terrain en pente dans l'Orne. Création de plancher et extension en pans de bois et torchis traditionnel
(photo Fabienne Seux)
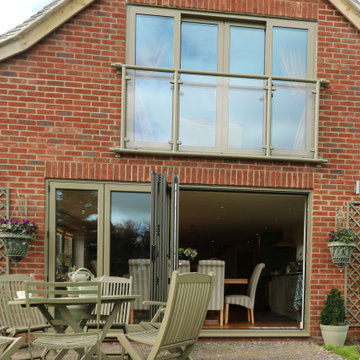
The project included some landscaping elements to help indoor, outdoor flow.
ハンプシャーにある高級なカントリー風のおしゃれな家の外観の写真
ハンプシャーにある高級なカントリー風のおしゃれな家の外観の写真
ブラウンのカントリー風の瓦屋根の家の写真
1
