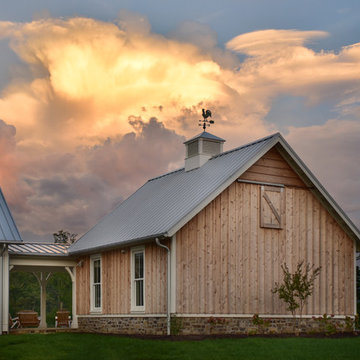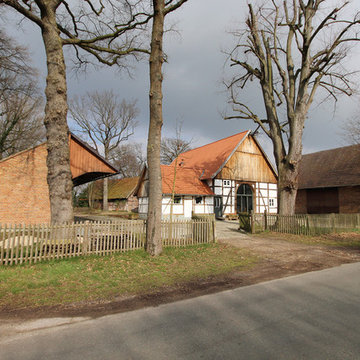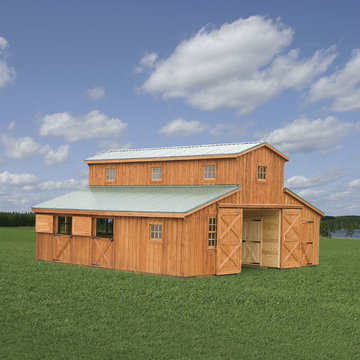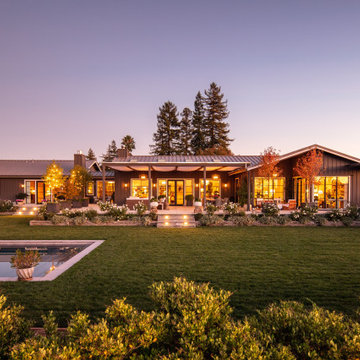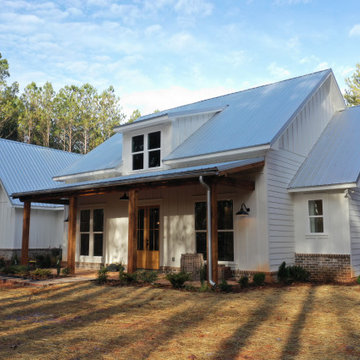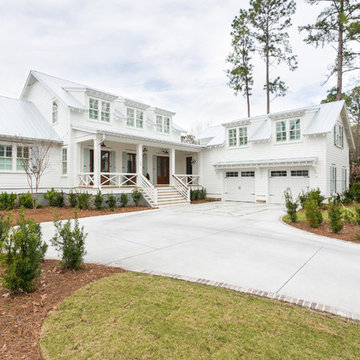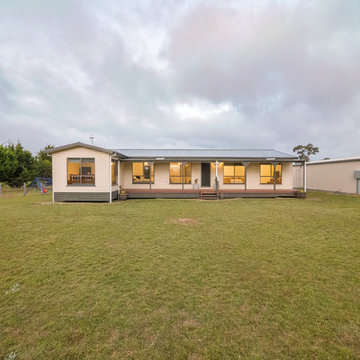ブラウンのカントリー風の家の外観の写真
絞り込み:
資材コスト
並び替え:今日の人気順
写真 1〜20 枚目(全 385 枚)
1/5
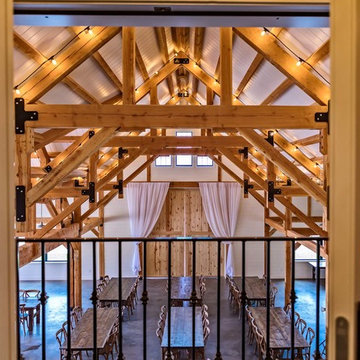
Exterior of farmhouse style post and beam wedding venue.
オマハにある巨大なカントリー風のおしゃれな家の外観の写真
オマハにある巨大なカントリー風のおしゃれな家の外観の写真
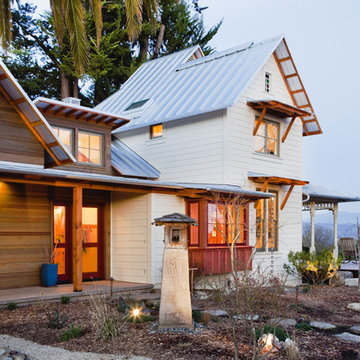
A 100 year old Victorian farmhouse gets a much needed modernization - while retaining its charm and relationship to its garden setting.
© edwardcaldwellphoto.com

EXTERIOR. Our clients had lived in this barn conversion for a number of years but had not got around to updating it. The layout was slightly awkward and the entrance to the property was not obvious. There were dark terracotta floor tiles and a large amount of pine throughout, which made the property very orange!
On the ground floor we remodelled the layout to create a clear entrance, large open plan kitchen-dining room, a utility room, boot room and small bathroom.
We then replaced the floor, decorated throughout and introduced a new colour palette and lighting scheme.
In the master bedroom on the first floor, walls and a mezzanine ceiling were removed to enable the ceiling height to be enjoyed. New bespoke cabinetry was installed and again a new lighting scheme and colour palette introduced.
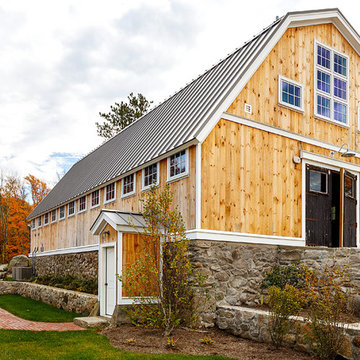
Front view of renovated barn with new front entry, landscaping, and creamery.
ボストンにある中くらいなカントリー風のおしゃれな家の外観の写真
ボストンにある中くらいなカントリー風のおしゃれな家の外観の写真
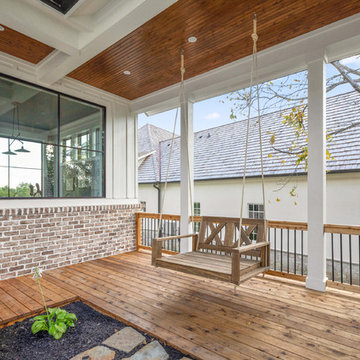
The Home Aesthetic
インディアナポリスにあるラグジュアリーな巨大なカントリー風のおしゃれな家の外観 (レンガサイディング) の写真
インディアナポリスにあるラグジュアリーな巨大なカントリー風のおしゃれな家の外観 (レンガサイディング) の写真

Magnolia - Carlsbad, California
3,000+ sf two-story home, four bedrooms, 3.5 baths, plus a connected two-stall garage/ exercise space with bonus room above.
Magnolia is a significant transformation of the owner's childhood home. Features like the steep 12:12 metal roofs softening to 3:12 pitches; soft arch-shaped Doug-fir beams; custom-designed double gable brackets; exaggerated beam extensions; a detached arched/ louvered carport marching along the front of the home; an expansive rear deck with beefy brick bases with quad columns, large protruding arched beams; an arched louvered structure centered on an outdoor fireplace; cased out openings, detailed trim work throughout the home; and many other architectural features have created a unique and elegant home along Highland Ave. in Carlsbad, California.
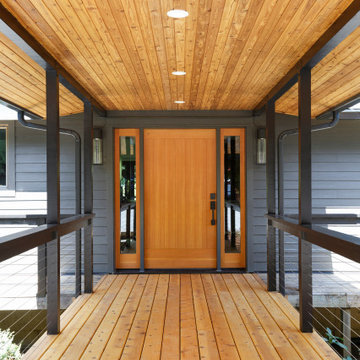
While the majority of APD designs are created to meet the specific and unique needs of the client, this whole home remodel was completed in partnership with Black Sheep Construction as a high end house flip. From space planning to cabinet design, finishes to fixtures, appliances to plumbing, cabinet finish to hardware, paint to stone, siding to roofing; Amy created a design plan within the contractor’s remodel budget focusing on the details that would be important to the future home owner. What was a single story house that had fallen out of repair became a stunning Pacific Northwest modern lodge nestled in the woods!
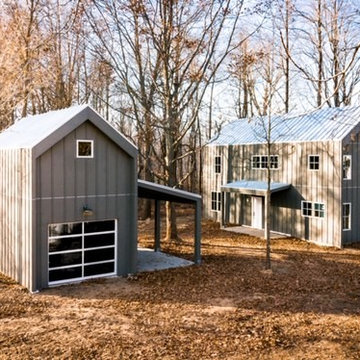
The house and garage with the flex space above are eco friendly high efficiency build houses with yearly gas and electric bill under $1000.00.
Houses look out on Wetland preserve with each lot being over an acre and a short bike ride to beach
Houses starting at $350,000.00 with 3 bedrooms, 2 bathroom suites, custom Ayr kitchen cabinets, flex space room and open concept living room
Garage has second covered lien two parking spaces and a second floor ready for finishing as needed.
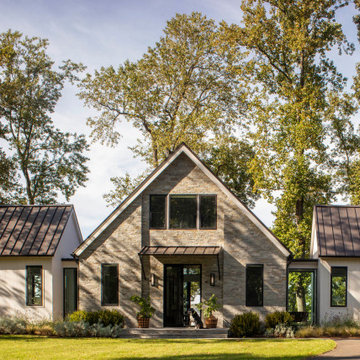
Perched on the edge of a waterfront cliff, this guest house echoes the contemporary design aesthetic of the property’s main residence. Each pod contains a guest suite that is connected to the main living space via a glass link, and a third suite is located on the second floor.
ブラウンのカントリー風の家の外観の写真
1

