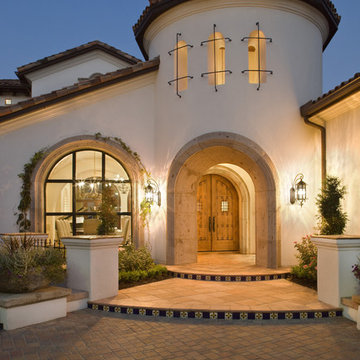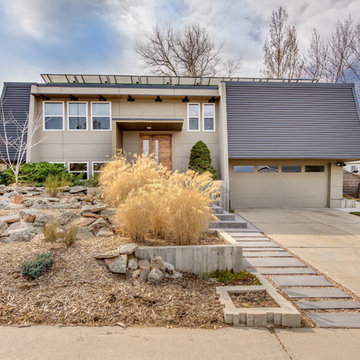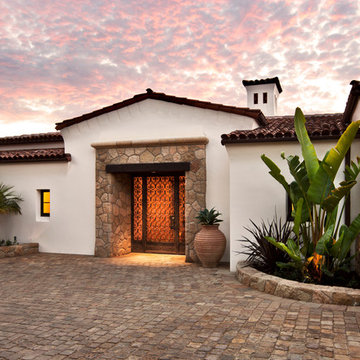ブラウンの家の外観の写真
絞り込み:
資材コスト
並び替え:今日の人気順
写真 1〜20 枚目(全 4,087 枚)
1/4

The front porch of the existing house remained. It made a good proportional guide for expanding the 2nd floor. The master bathroom bumps out to the side. And, hand sawn wood brackets hold up the traditional flying-rafter eaves.
Max Sall Photography

View to entry at sunset. Dining to the right of the entry. Photography by Stephen Brousseau.
シアトルにある高級な中くらいなモダンスタイルのおしゃれな家の外観 (混合材サイディング) の写真
シアトルにある高級な中くらいなモダンスタイルのおしゃれな家の外観 (混合材サイディング) の写真

Our French Normandy-style estate nestled in the hills high above Monterey is complete. Featuring a separate one bedroom one bath carriage house and two garages for 5 cars. Multiple French doors connect to the outdoor spaces which feature a covered patio with a wood-burning fireplace and a generous tile deck!

Bracket portico for side door of house. The roof features a shed style metal roof. Designed and built by Georgia Front Porch.
アトランタにある小さなトラディショナルスタイルのおしゃれな家の外観 (レンガサイディング、オレンジの外壁) の写真
アトランタにある小さなトラディショナルスタイルのおしゃれな家の外観 (レンガサイディング、オレンジの外壁) の写真
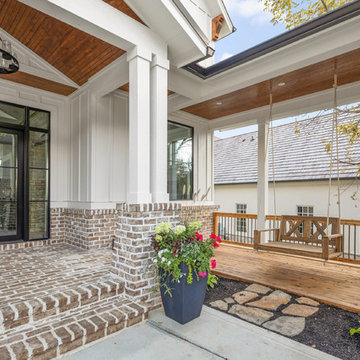
The Home Aesthetic
インディアナポリスにあるラグジュアリーな巨大なカントリー風のおしゃれな家の外観 (レンガサイディング) の写真
インディアナポリスにあるラグジュアリーな巨大なカントリー風のおしゃれな家の外観 (レンガサイディング) の写真

Coates Design Architects Seattle
Lara Swimmer Photography
Fairbank Construction
シアトルにある高級な中くらいなコンテンポラリースタイルのおしゃれな家の外観 (石材サイディング) の写真
シアトルにある高級な中くらいなコンテンポラリースタイルのおしゃれな家の外観 (石材サイディング) の写真
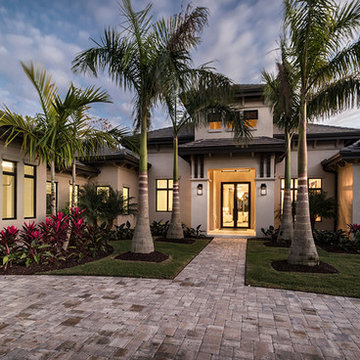
Professional photography by South Florida Design
他の地域にある高級な中くらいな地中海スタイルのおしゃれな家の外観 (漆喰サイディング) の写真
他の地域にある高級な中くらいな地中海スタイルのおしゃれな家の外観 (漆喰サイディング) の写真

Vue extérieure de la maison
ルアーブルにある高級な中くらいなコンテンポラリースタイルのおしゃれな家の外観 (コンクリートサイディング、タウンハウス) の写真
ルアーブルにある高級な中くらいなコンテンポラリースタイルのおしゃれな家の外観 (コンクリートサイディング、タウンハウス) の写真
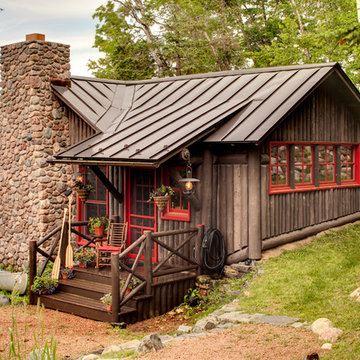
The classic Adirondack palette of dark brown and red was utilized for the exterior of the cabins.
ミルウォーキーにあるラスティックスタイルのおしゃれな家の外観の写真
ミルウォーキーにあるラスティックスタイルのおしゃれな家の外観の写真
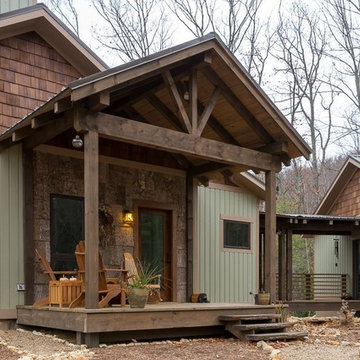
Timber frame covered porch with poplar bark and cedar shingle accents. The vertical siding is cypress that was factory finished by Delkote. All exterior finishes on rainscreen systems.
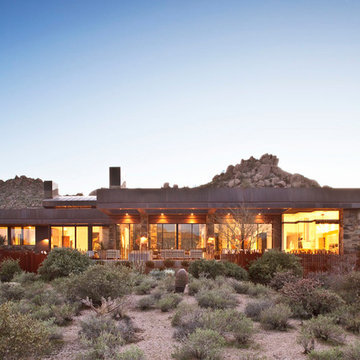
Designed to embrace an extensive and unique art collection including sculpture, paintings, tapestry, and cultural antiquities, this modernist home located in north Scottsdale’s Estancia is the quintessential gallery home for the spectacular collection within. The primary roof form, “the wing” as the owner enjoys referring to it, opens the home vertically to a view of adjacent Pinnacle peak and changes the aperture to horizontal for the opposing view to the golf course. Deep overhangs and fenestration recesses give the home protection from the elements and provide supporting shade and shadow for what proves to be a desert sculpture. The restrained palette allows the architecture to express itself while permitting each object in the home to make its own place. The home, while certainly modern, expresses both elegance and warmth in its material selections including canterra stone, chopped sandstone, copper, and stucco.
Project Details | Lot 245 Estancia, Scottsdale AZ
Architect: C.P. Drewett, Drewett Works, Scottsdale, AZ
Interiors: Luis Ortega, Luis Ortega Interiors, Hollywood, CA
Publications: luxe. interiors + design. November 2011.
Featured on the world wide web: luxe.daily
Photo by Grey Crawford.
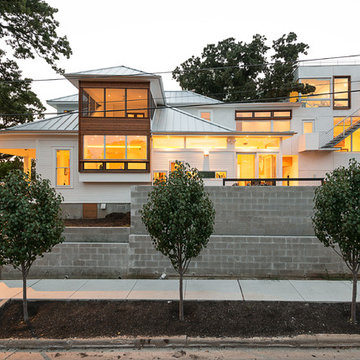
Landscaping gave the street view a more modern appearance.
Photo: Ryan Farnau
オースティンにあるコンテンポラリースタイルのおしゃれな家の外観 (混合材サイディング) の写真
オースティンにあるコンテンポラリースタイルのおしゃれな家の外観 (混合材サイディング) の写真
ブラウンの家の外観の写真
1
