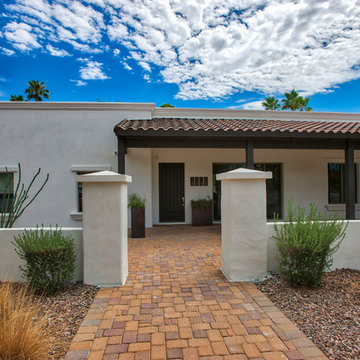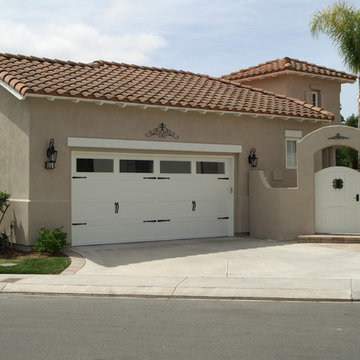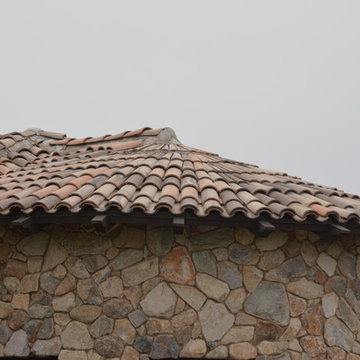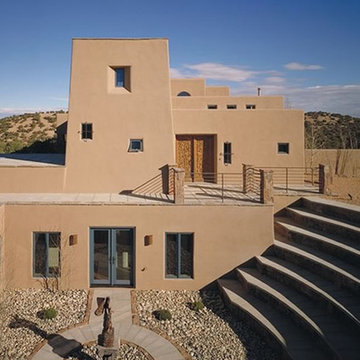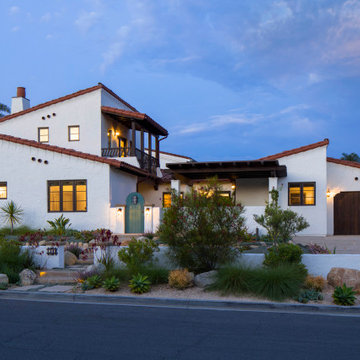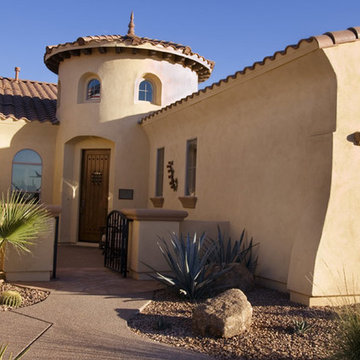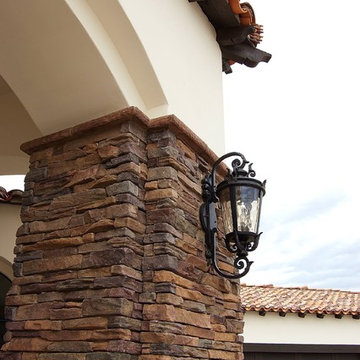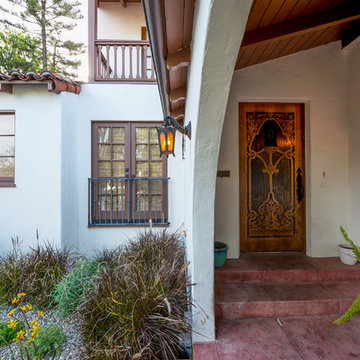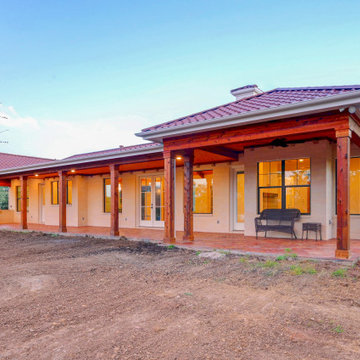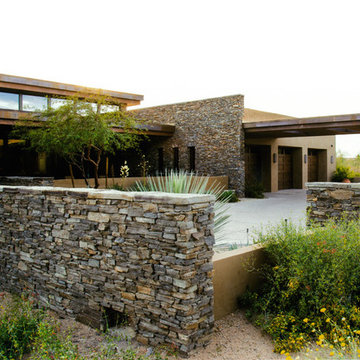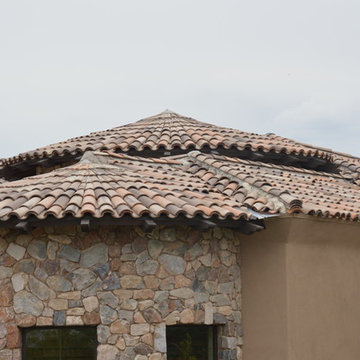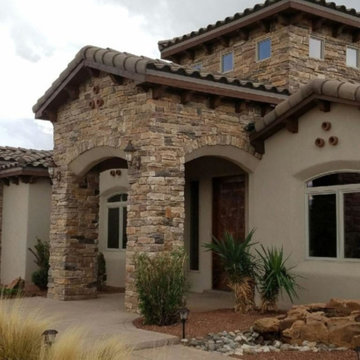ブラウンのサンタフェスタイルの瓦屋根の家の写真
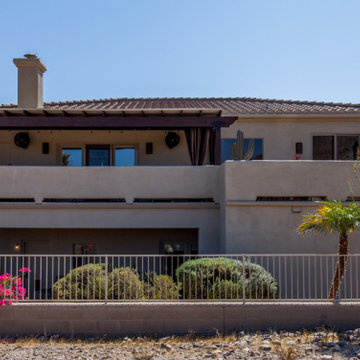
We took our client’s goals and added our design and craftsmanship to make a GREAT outdoor living space with an amazing deck and storage room two-story addition. The North Phoenix home faces north with a stunning view of Lookout Mountain Preserve and the northeast valley. Our client now has an incredible space to enjoy their scenic view.
We created a large outdoor living area for entertaining. This beautiful adobe style home’s first floor was built below grade level. The second story of the home is dedicated to the main living space with the kitchen, living room, and dining room. By expanding the deck, and integrating an outdoor kitchen, we created a much larger living space for their home.
We built a two-story addition to the back of the house which creates a storage room, of which the roof serves as an additional walk deck space for the new outdoor kitchen (check out the photos). This new uncovered deck directly extends from the existing deck so that it spans the width of the home. The storage room is a secure, temperature-controlled space. With a ceiling height of just over 9’0” and over 200 sq. ft., this room below the new deck addition is the perfect space for secure additional storage.
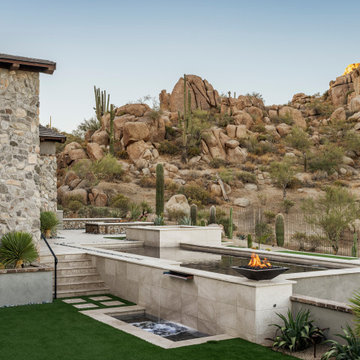
Beautiful outdoor design nestled in the Scottsdale hillside with 360 views around Pinnacle Peak
フェニックスにあるラグジュアリーなサンタフェスタイルのおしゃれな家の外観 (石材サイディング) の写真
フェニックスにあるラグジュアリーなサンタフェスタイルのおしゃれな家の外観 (石材サイディング) の写真
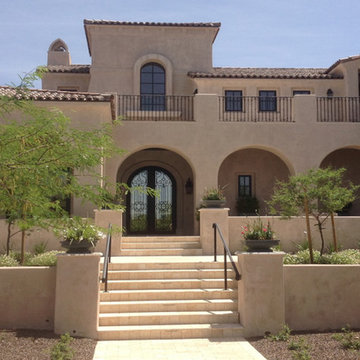
With an 8,000 square foot home, energy conservation becomes very important. Leviton is monitoring four outside heaters as well as six air handlers inside the home.control of over 120 light switches ,20 whole house audio zones, Sonance speakers, in-wall subs with dolby surround system.
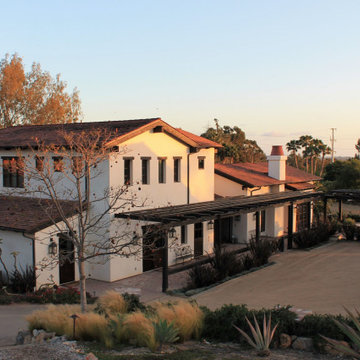
View of the 5,315 square foot timber framed clubhouse building from the courtyard. The 3-story structure contains a guest suite on the upper level, lounge + tack room on the first, and media/entertainment area + garage on the lower level.

True Spanish style courtyard with an iron gate. Copper Downspouts, Vigas, and Wooden Lintels add the Southwest flair to this home built by Keystone Custom Builders, Inc. Photo by Alyssa Falk
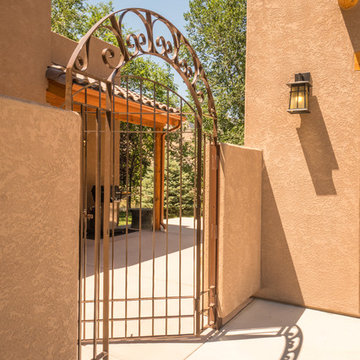
Spanish style courtyard with an iron gate add the Southwest flair to this home built by Keystone Custom Builders, Inc. Photo by Alyssa Falk
他の地域にある高級な中くらいなサンタフェスタイルのおしゃれな家の外観 (漆喰サイディング) の写真
他の地域にある高級な中くらいなサンタフェスタイルのおしゃれな家の外観 (漆喰サイディング) の写真
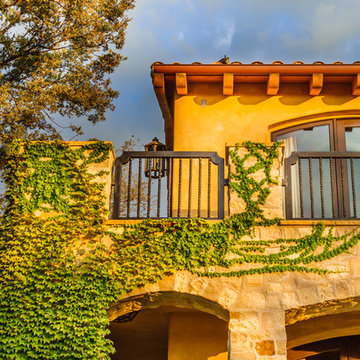
A beautiful Tuscan style exterior blends perfectly into the natural surroundings in San Diego, CA County.
サンディエゴにある高級なサンタフェスタイルのおしゃれな家の外観 (漆喰サイディング、黄色い外壁) の写真
サンディエゴにある高級なサンタフェスタイルのおしゃれな家の外観 (漆喰サイディング、黄色い外壁) の写真
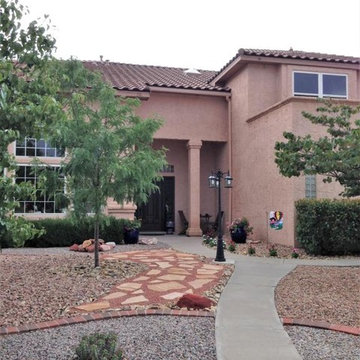
Photographer: On Q Productions – Matt Neal, Listing Agent: Lynn Porter
Listing Office: ERA Sellers & Buyers Real Estate
Office Phone: (505) 304-6071
アルバカーキにあるラグジュアリーな巨大なサンタフェスタイルのおしゃれな家の外観の写真
アルバカーキにあるラグジュアリーな巨大なサンタフェスタイルのおしゃれな家の外観の写真
ブラウンのサンタフェスタイルの瓦屋根の家の写真
1
