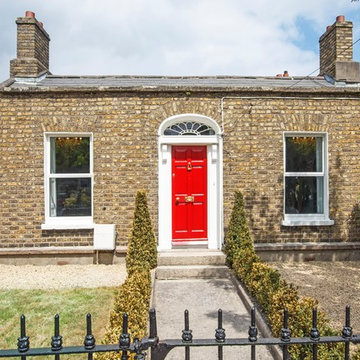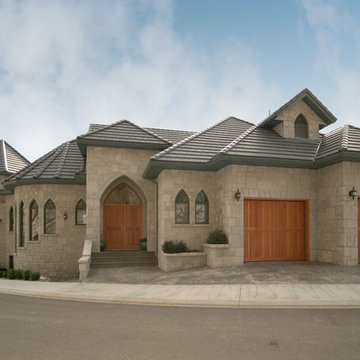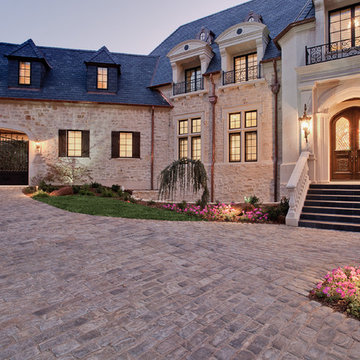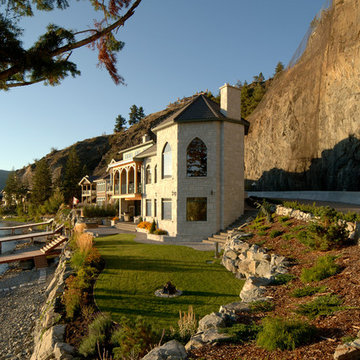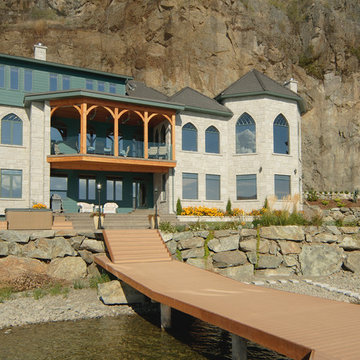ブラウンのヴィクトリアン調の瓦屋根の家の写真
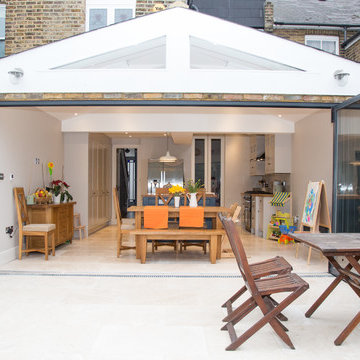
Pippa Wilson Photography
Exterior shot of a double storey loft extension and single storey apex roof extension, looking through the open bi-fold doors into a light and airy modern family kitchen / diner.

The remodelling and extension of a terraced Victorian house in west London. The extension was achieved by using Permitted Development Rights after the previous owner had failed to gain planning consent for a smaller extension. The house was extended at both ground and roof levels.
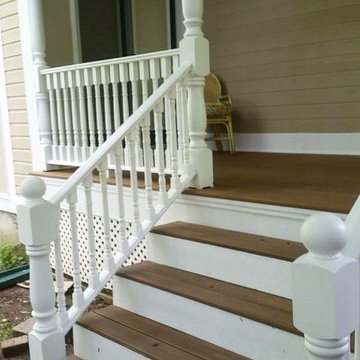
ColourWorks Painting Design - Toronto, Ontario, Canada
トロントにある高級なヴィクトリアン調のおしゃれな家の外観 (マルチカラーの外壁) の写真
トロントにある高級なヴィクトリアン調のおしゃれな家の外観 (マルチカラーの外壁) の写真
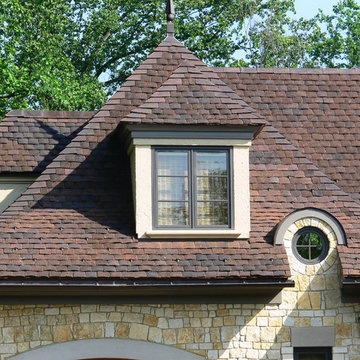
A french style manor house located in Maryland using a traditional handcrafted clay shingle tile in a brown blend
ウィルミントンにあるヴィクトリアン調のおしゃれな家の外観 (石材サイディング) の写真
ウィルミントンにあるヴィクトリアン調のおしゃれな家の外観 (石材サイディング) の写真
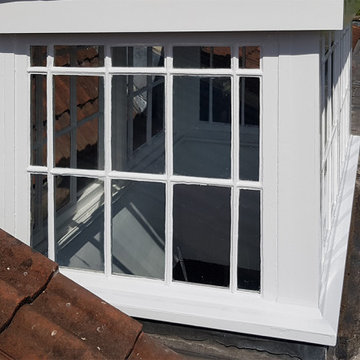
Roof windows are the best way to bring precious light into a dark space.
The brief for the window featured here was to repair and restore it, maximizing it's functionality as well as improving the exterior of the client's property.
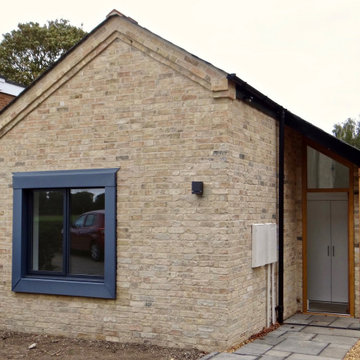
Complete refurbishment and extension of derelict Victorian cottage in prime edge of meadow location in Cambridge. Extensions were externally contextual in the Conservation Area, but contained dynamic internal spaces for contemporary living. A derelict outbuilding was replaced with a simple 1 bed Annex.
ブラウンのヴィクトリアン調の瓦屋根の家の写真
1


