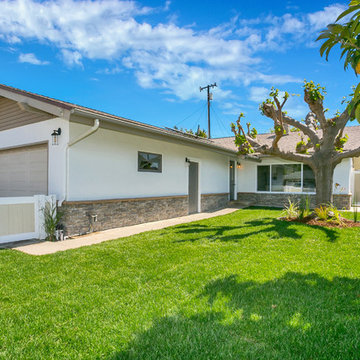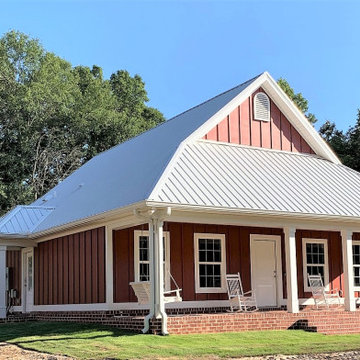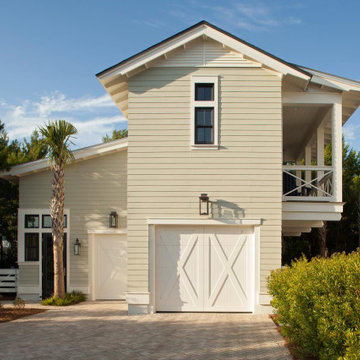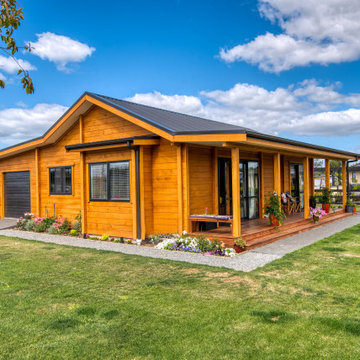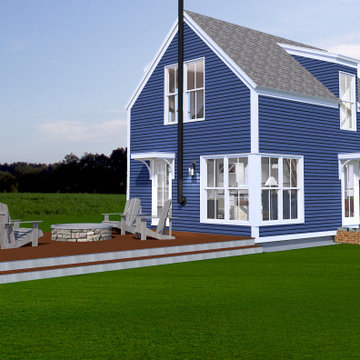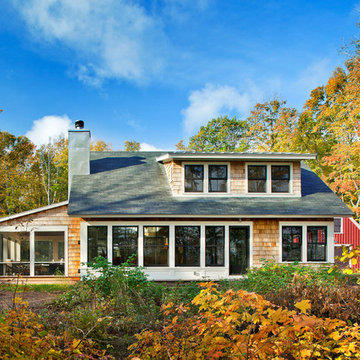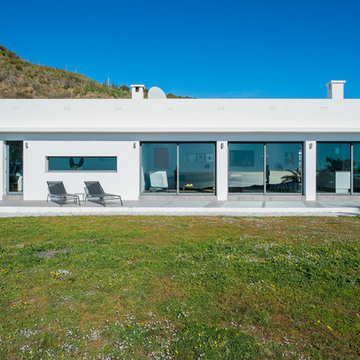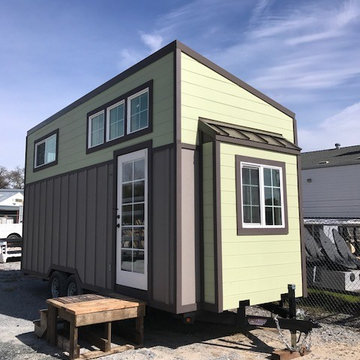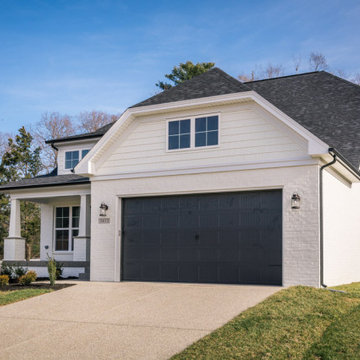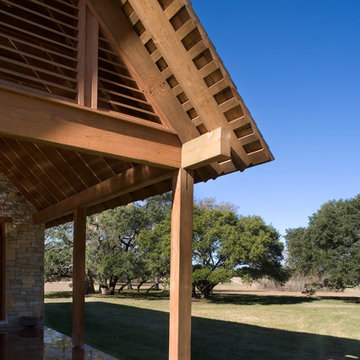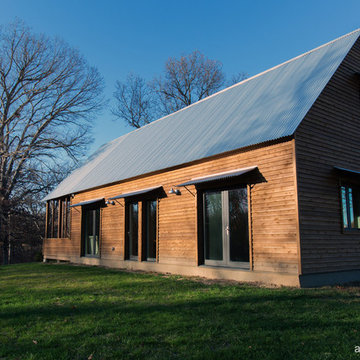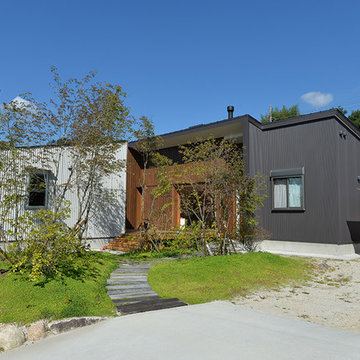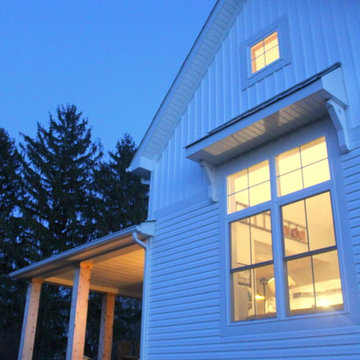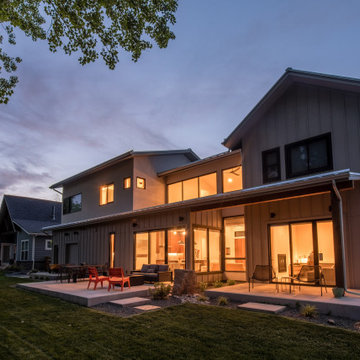小さな青いカントリー風の家の外観の写真
絞り込み:
資材コスト
並び替え:今日の人気順
写真 81〜100 枚目(全 228 枚)
1/4
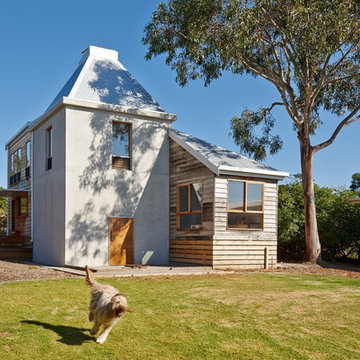
Exterior view.
Design: Andrew Simpson Architects in collaboration with Charles Anderson
Project Team: Andrew Simpson, Michael Barraclough, Emma Parkinson
Completed: 2013
Photography: Peter Bennetts
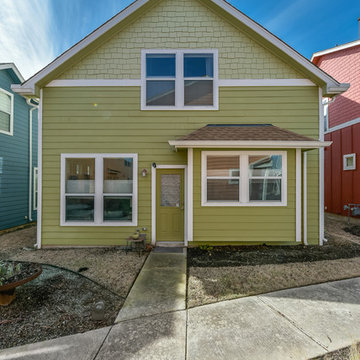
High quality, luxury real estate photography by Topher Mack of Artist Couple.
オースティンにあるお手頃価格の小さなカントリー風のおしゃれな家の外観 (ビニールサイディング、緑の外壁) の写真
オースティンにあるお手頃価格の小さなカントリー風のおしゃれな家の外観 (ビニールサイディング、緑の外壁) の写真
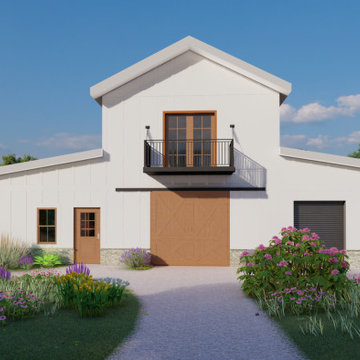
This large 2 bedroom original farmhouse design combines country living quaintess with modern minimalism.
The covered porch on the rear side provides an enclosed and peaceful space for retreat and calm.
A small rear balcony off the master bedroom is the perfect getaway for morning coffee.
A 3 car garage is tactfully incorporated into the design in order to maximize space for this cozy home.
Farm style doors provide easy access add an old style country feel.
Square Footage Breakdown
Total Heated Square Footage - 1582
1st Floor - 1460
2nd Floor- 122
Beds/Baths
Bedrooms: 2
Full bathrooms: 1.5
Foundation Type
Standard Foundations: Slab
Exterior Walls
Standard Type(s): 2x6 studs
Dimensions
Width: 72' 0"
Depth: 47' 10"
Max ridge height from finished first floor: 35'
Garage
Type: Attached
Area: 795 sq. ft.
Count: 3 Cars
Entry Location: Side
Ceiling Heights
Floor / Height: First Floor / 10' 0" Second Floor / 8' 0"
Roof Details
Primary Pitch: 6 on 12
Framing Type: Vaulted
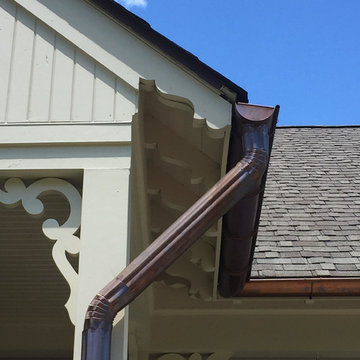
Restoration included restoration of gutter and soffit boards, replacement of rusted galvanized gutters and flashing with copper, removal of non-historic porch enclosure, replacement of non-historic window at kitchen, and restoration of infilled window at covered porch. Site improvements include landscape/hardscape, circular drive and black metal gates at the main entry.
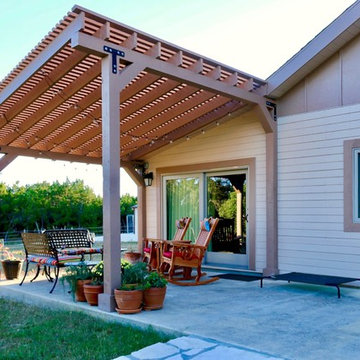
Guest/Hobby Room addition with new pergola added to existing horse barn
Photo by Omar Gutiérrez, NCARB
オースティンにあるお手頃価格の小さなカントリー風のおしゃれな家の外観の写真
オースティンにあるお手頃価格の小さなカントリー風のおしゃれな家の外観の写真
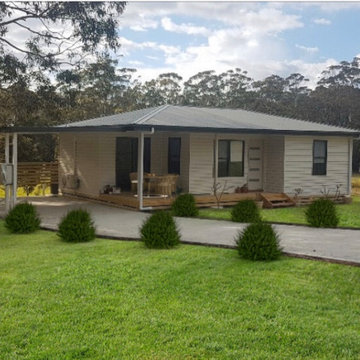
Gorgeous granny flat in NSW’s Hunter Valley
シドニーにあるお手頃価格の小さなカントリー風のおしゃれな家の外観 (ビニールサイディング) の写真
シドニーにあるお手頃価格の小さなカントリー風のおしゃれな家の外観 (ビニールサイディング) の写真
小さな青いカントリー風の家の外観の写真
5
