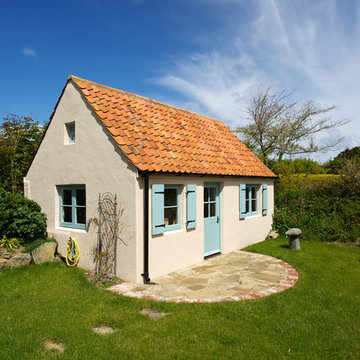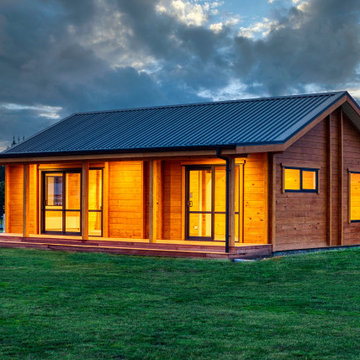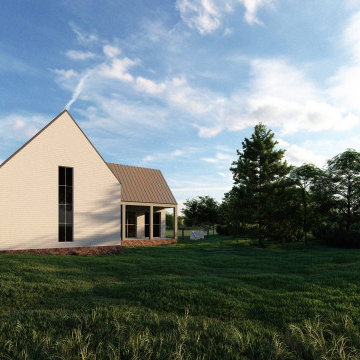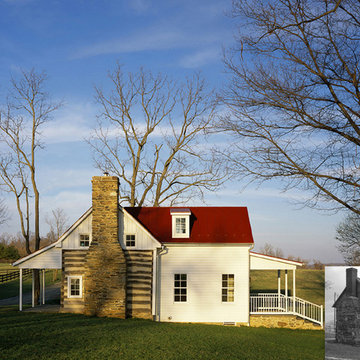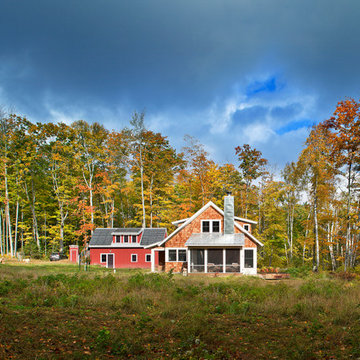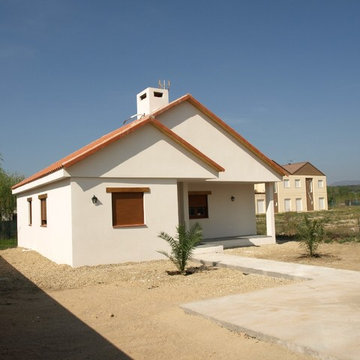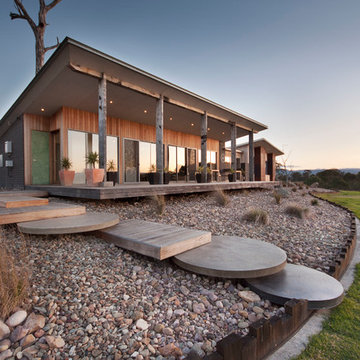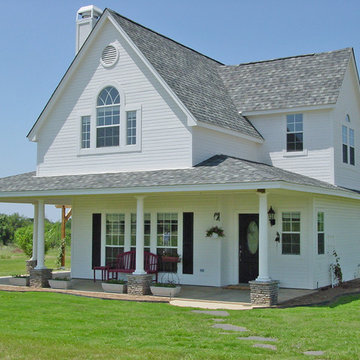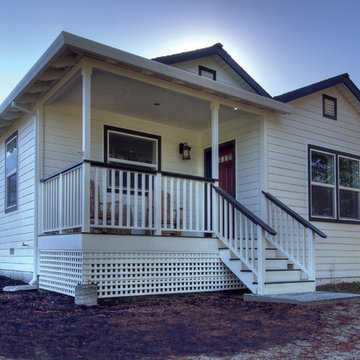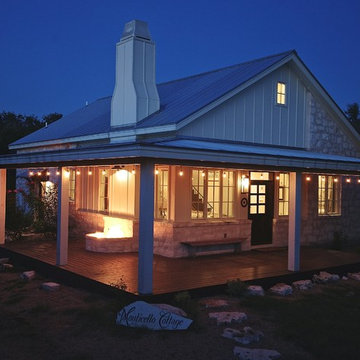小さな青いカントリー風の家の外観の写真
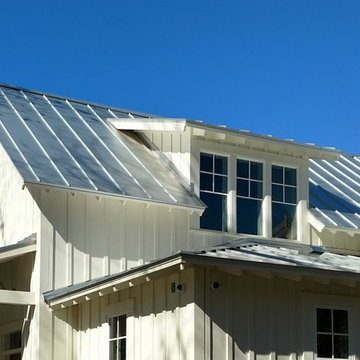
Shed dormer located in the story and a half tall family room. Standing seam metal roof with Galvalume finish. White painted board & batten siding and trim.
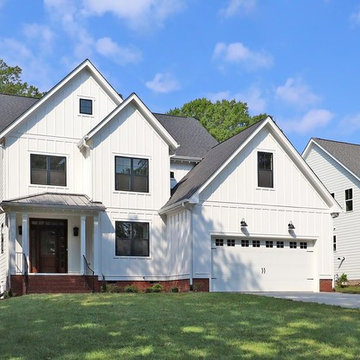
Dwight Myers Real Estate Photography
ローリーにある高級な小さなカントリー風のおしゃれな家の外観 (コンクリート繊維板サイディング、混合材屋根) の写真
ローリーにある高級な小さなカントリー風のおしゃれな家の外観 (コンクリート繊維板サイディング、混合材屋根) の写真

Our goal on this project was to create a live-able and open feeling space in a 690 square foot modern farmhouse. We planned for an open feeling space by installing tall windows and doors, utilizing pocket doors and building a vaulted ceiling. An efficient layout with hidden kitchen appliances and a concealed laundry space, built in tv and work desk, carefully selected furniture pieces and a bright and white colour palette combine to make this tiny house feel like a home. We achieved our goal of building a functionally beautiful space where we comfortably host a few friends and spend time together as a family.
John McManus
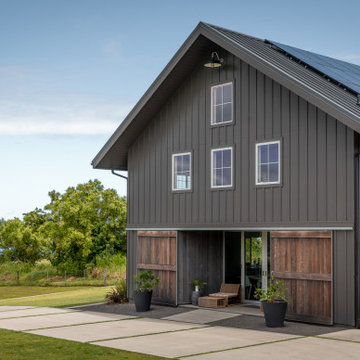
The 1,000 sf. long and low main cottage is sited to capture both mountain and sea vistas while the adjacent barn is designed to hold large family gatherings and act as a seasonal residence
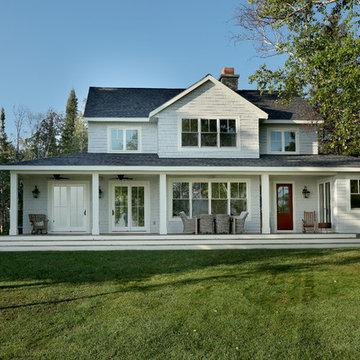
Builder: Boone Construction
Photographer: M-Buck Studio
This lakefront farmhouse skillfully fits four bedrooms and three and a half bathrooms in this carefully planned open plan. The symmetrical front façade sets the tone by contrasting the earthy textures of shake and stone with a collection of crisp white trim that run throughout the home. Wrapping around the rear of this cottage is an expansive covered porch designed for entertaining and enjoying shaded Summer breezes. A pair of sliding doors allow the interior entertaining spaces to open up on the covered porch for a seamless indoor to outdoor transition.
The openness of this compact plan still manages to provide plenty of storage in the form of a separate butlers pantry off from the kitchen, and a lakeside mudroom. The living room is centrally located and connects the master quite to the home’s common spaces. The master suite is given spectacular vistas on three sides with direct access to the rear patio and features two separate closets and a private spa style bath to create a luxurious master suite. Upstairs, you will find three additional bedrooms, one of which a private bath. The other two bedrooms share a bath that thoughtfully provides privacy between the shower and vanity.
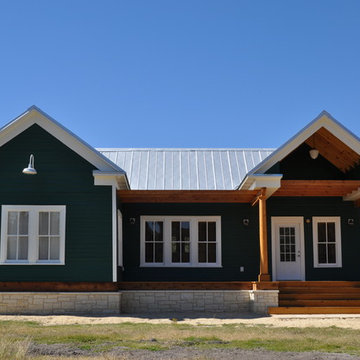
Front elevation after renovation,
Bernardo Mantilla B.
ヒューストンにある小さなカントリー風のおしゃれな平屋 (緑の外壁) の写真
ヒューストンにある小さなカントリー風のおしゃれな平屋 (緑の外壁) の写真
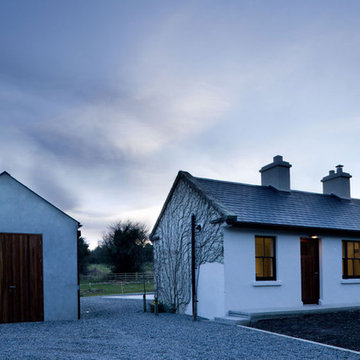
The existing 1940’s cottage situated in Co. Tipperary was in dilapidated condition. The brief, to refurbish and extend this cottage to become a functional living environment. The proposal involved the demolition of the existing rear extension and the addition of three new elements, a living block, glazed link and shed.
The new living block is a simple linear form, located and orientated to tuck behind the existing cottage while affording a view of the loch and flood plain to the North. Accommodating an open-plan living, kitchen and dining area, while the sleeping accommodation is housed within the original cottage. Large glazed joinery elements and an extensive wall-to-wall rooflight allow penetration and movement of natural light within the living block while light is drawn into the original cottage via folding glazed doors and rooflights. The existing windows to the front of the cottage were retained and preserved.
Photo credit: Paul Tierney

Outside, the barn received a new metal standing seam roof and perimeter chop-block limestone curb. Butterstick limestone walls form a grassy enclosed yard from which to sit and take in the sights and sounds of the Hill Country.
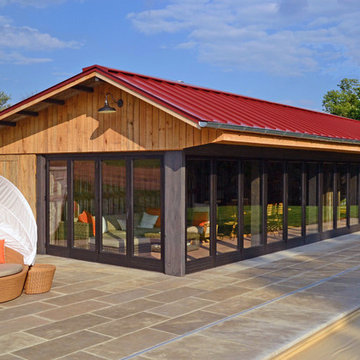
Tektoniks Architects: Architects of Record / Kitchen Design
Shadley Associates: Prime Consultant and Project Designer
Photo Credits: JP Shadley - Shadley Associates
小さな青いカントリー風の家の外観の写真
1
