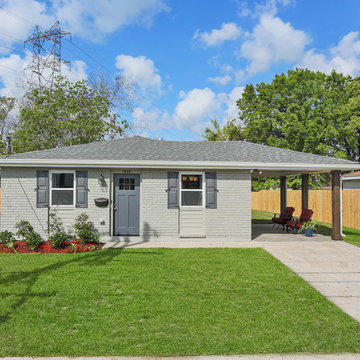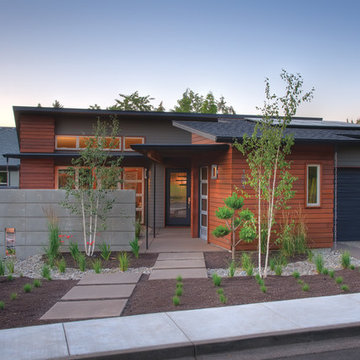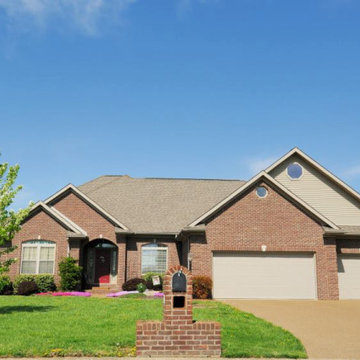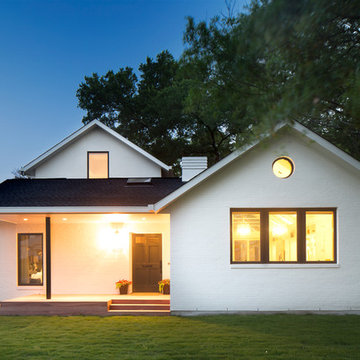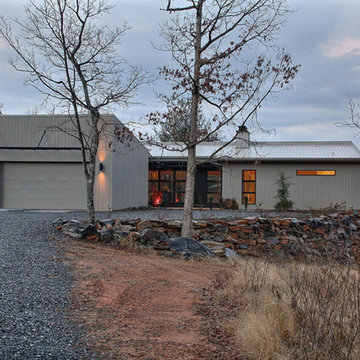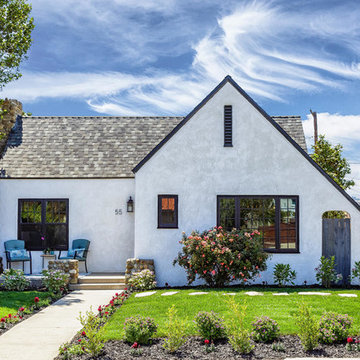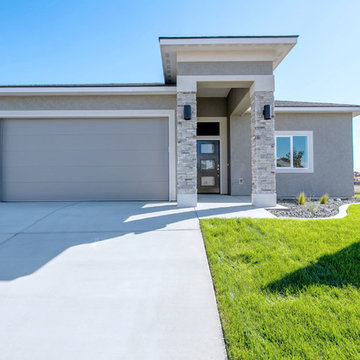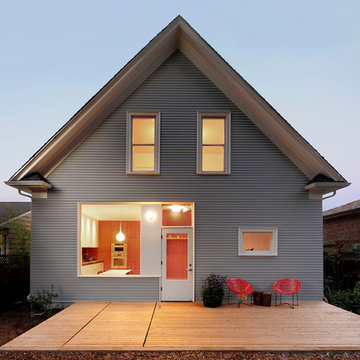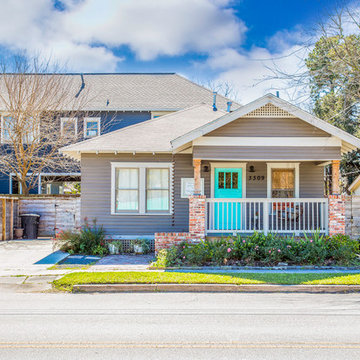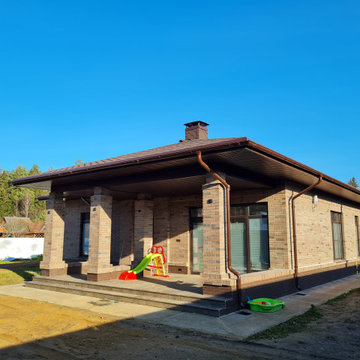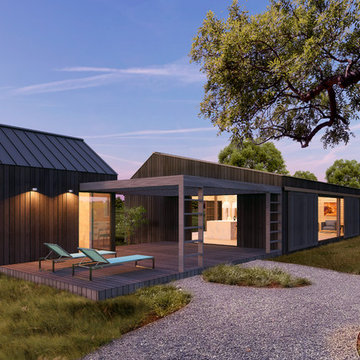小さな青いトランジショナルスタイルの家の外観の写真
絞り込み:
資材コスト
並び替え:今日の人気順
写真 1〜20 枚目(全 208 枚)
1/4
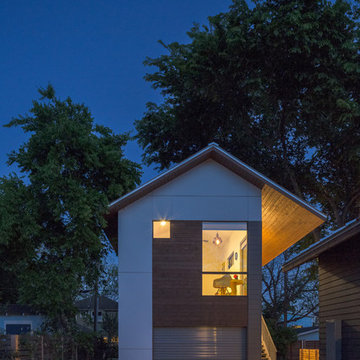
Photo by: Leonid Furmansky
オースティンにある高級な小さなトランジショナルスタイルのおしゃれな家の外観 (コンクリート繊維板サイディング) の写真
オースティンにある高級な小さなトランジショナルスタイルのおしゃれな家の外観 (コンクリート繊維板サイディング) の写真
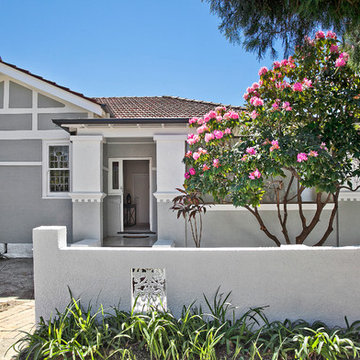
Refreshed throughout to display its classical Federation features, the home showcases multiple sundrenched living areas and charismatic wraparound gardens; innately warm and inviting.
-Crisply painted inside and out, brand-new carpeting
-Formal lounge with decorative fireplace, linked dining room
-Large separate family and dining room at the rear bathed in sunlight through walls of glass
-Expansive level backyard planted with mature flowering trees
-Leaded timber windows, high ornate ceilings throughout
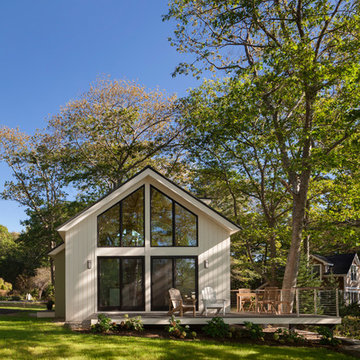
Facing to the South the gable end contains a 2 story wall of glass that brings in light for the entire home. The windows and doors on this house are Marvin Integrity Wood-Ultrex units with a ebony exterior. The siding used on this house is a poly-fly ash material manufactured by Boral. For the vertical siding a channel groove pattern was chosen and at the entry (green) a ship-lap pattern. The decking is a composite product from Fiberon with a cable rail system at one end. All the products on the exterior were chosen in part because of their low maintenance qualities.
Photography by Anthony Crisafulli Photography
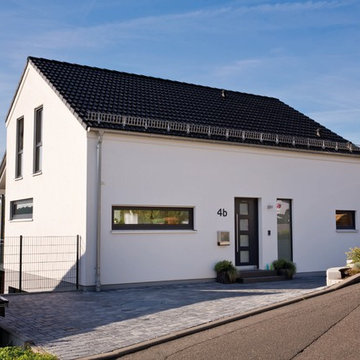
Das Heim der Familie Hofer sticht hervor – schlicht und geradlinig, eine strahlend weiße Fassade, ein schwarzes Dach, kaum Fenster auf der vorderen Eingangsseite. Wer seitlich am Haus vorbeigeht und das Ganze von hinten sieht, ist mehr als überrascht. Ein großzügiger, asymmetrischer Balkon auf Stützen prägt das Bild, darunter und darüber schimmern breite Glasfronten – die Rückseite bietet den „Wow-Effekt“. © FingerHaus GmbH
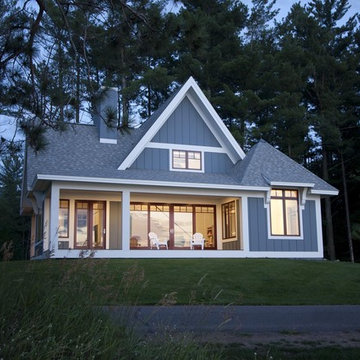
Residential Design: Peter Eskuche, AIA, Eskuche Design
ミネアポリスにある小さなトランジショナルスタイルのおしゃれな家の外観の写真
ミネアポリスにある小さなトランジショナルスタイルのおしゃれな家の外観の写真
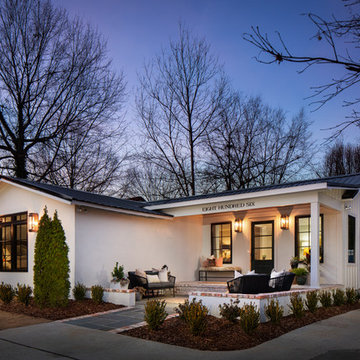
Exterior front of remodeled home in Homewood Alabama. Photographed for Willow Homes and Willow Design Studio by Birmingham Alabama based architectural and interiors photographer Tommy Daspit. See more of his work on his website http://tommydaspit.com
All images are ©2019 Tommy Daspit Photographer and my not be reused without express written permission.

New 2 Story 1,200-square-foot laneway house. The two-bed, two-bath unit had hardwood floors throughout, a washer and dryer; and an open concept living room, dining room and kitchen. This forward thinking secondary building is all Electric, NO natural gas. Heated with air to air heat pumps and supplemental electric baseboard heaters (if needed). Includes future Solar array rough-in and structural built to receive a soil green roof down the road.
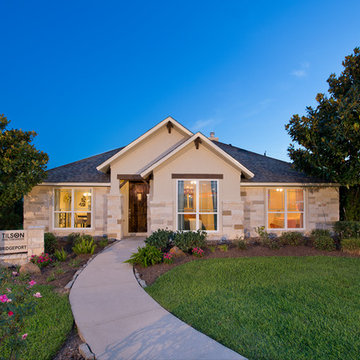
The exterior of the Bridgeport at our Houston Model Home Center.
The Bridgeport's open floor plan provides great flow and includes a family room featuring raised ceilings with wood beams. The country kitchen offers plenty of cabinets, a pantry, and an oversized work island. A stepped ceiling in the dining room and foyer help give this home an airy feel. The master suite features cathedral ceilings with wood beams in the bedroom plus a soaking tub, custom shower, and twin lavatories.
小さな青いトランジショナルスタイルの家の外観の写真
1
