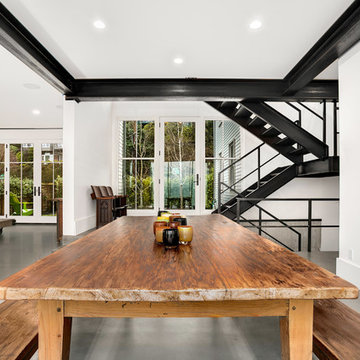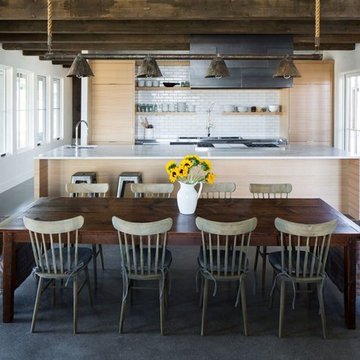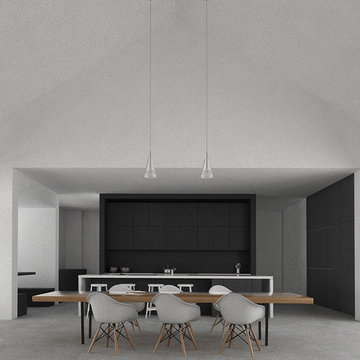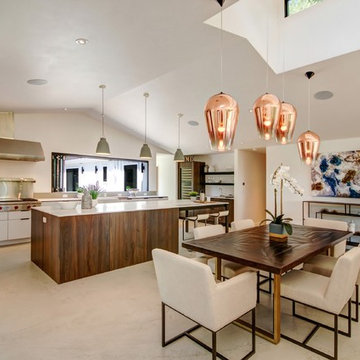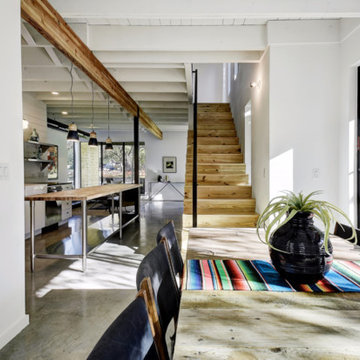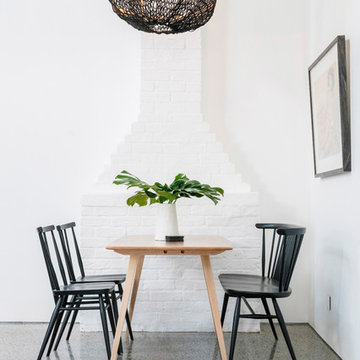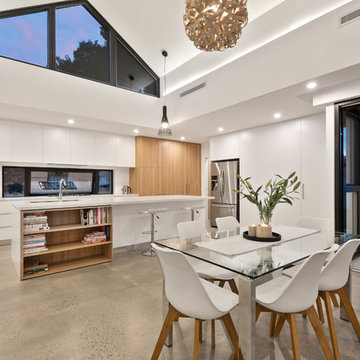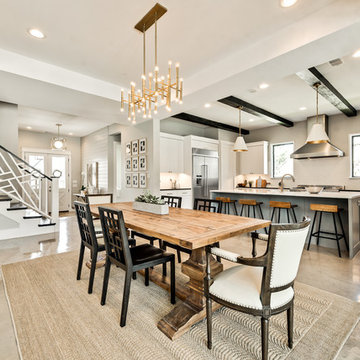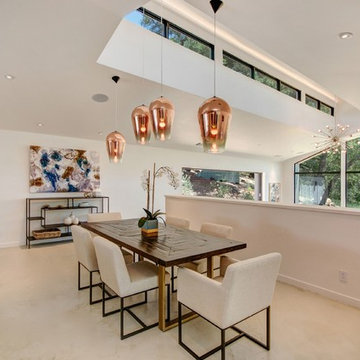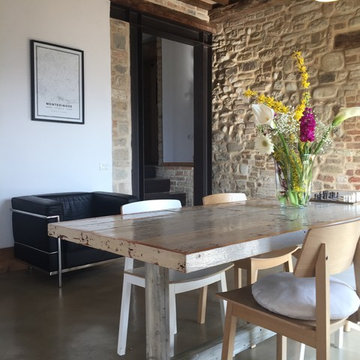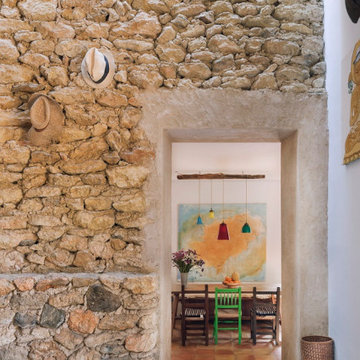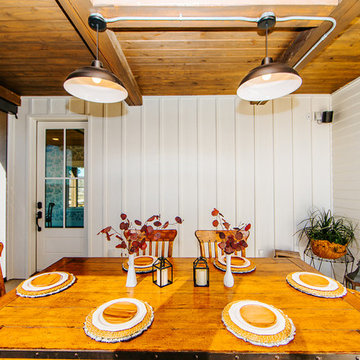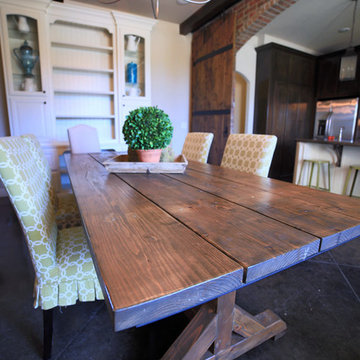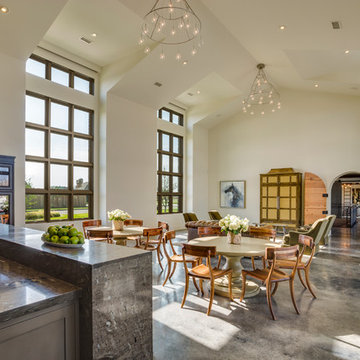カントリー風のダイニング (コンクリートの床) の写真
絞り込み:
資材コスト
並び替え:今日の人気順
写真 81〜100 枚目(全 240 枚)
1/3
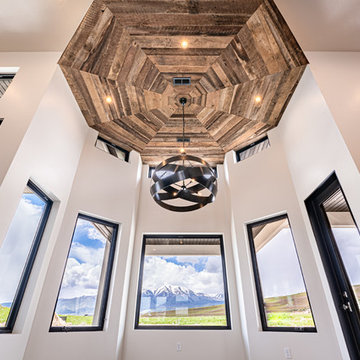
ソルトレイクシティにある高級な中くらいなカントリー風のおしゃれなLDK (グレーの壁、コンクリートの床、標準型暖炉、金属の暖炉まわり、グレーの床) の写真
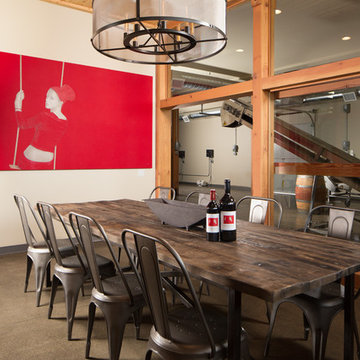
Featuring the home of Chris and Thea Upchurh, owners of Uphurch Vineyards. ( https://upchurchvineyard.com/)
Photography by Alex Crook (www.alexcrook.com) for Seattle Magazine (www.seattlemag.com)
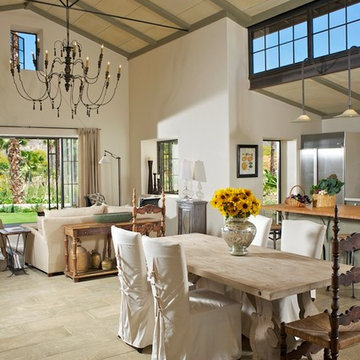
Photo Credit: Rigoberto Moreno
他の地域にある高級な中くらいなカントリー風のおしゃれなLDK (白い壁、コンクリートの床) の写真
他の地域にある高級な中くらいなカントリー風のおしゃれなLDK (白い壁、コンクリートの床) の写真
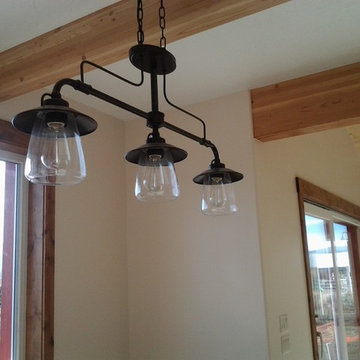
Beam work and industrial-style dining room lights.
ソルトレイクシティにあるカントリー風のおしゃれなLDK (白い壁、コンクリートの床) の写真
ソルトレイクシティにあるカントリー風のおしゃれなLDK (白い壁、コンクリートの床) の写真
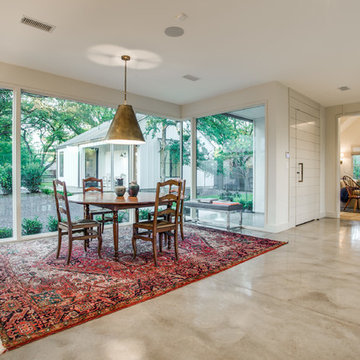
The flow continues with a breezeway moving from the living area through the open dining space, which reinforces the indoor/outdoor connection with polished concrete floors separating the living and kitchen. Art and sculptures by Martha Burkert. ©Shoot2Sell Photography
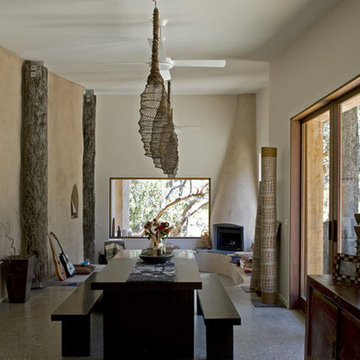
Designed by Zen Architects this eco-friendly home is at one with nature. Entirely energy self sufficient featuring rendered straw-bale walls, polished concrete and recycled timber throughout. This unique property was both challenging and rewarding to build.
Positioning of the house was a major consideration for the client as they were determined to have as little impact on the environment as possible. The site was chosen for several reasons, this area was opened up by a large tree that had fallen which meant there was minimum clearing to do. The building has a very small footprint and sits in its environment rather than on or over it, the north pavilion is set to take advantage of the solar aspect, the breezway that divides the pavilions is aligned to take the view along the gully.
The radial sawn silvertop ash was used extensively throughout the house as this is considered to be more sustainable. We used recycled material where we could, the structural columns were recycled posts from the demolished Yarra Street pier. Bolts and pins from these posts were used to make door furniture. There were many of unique features to this house which made it both challenging and rewarding to build.
カントリー風のダイニング (コンクリートの床) の写真
5
