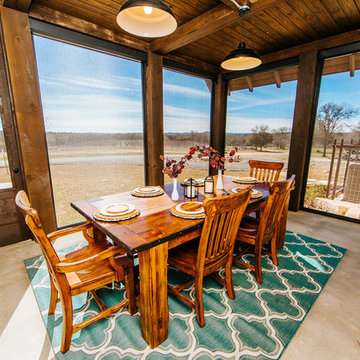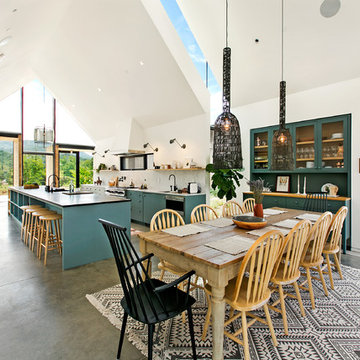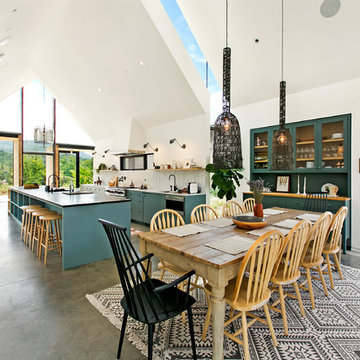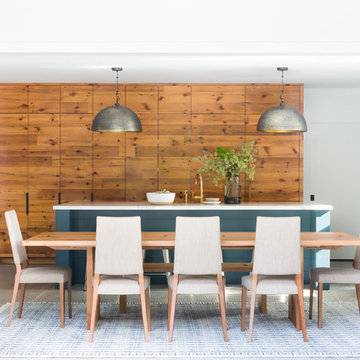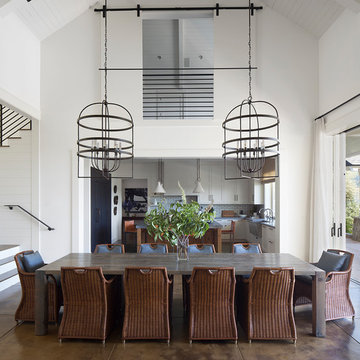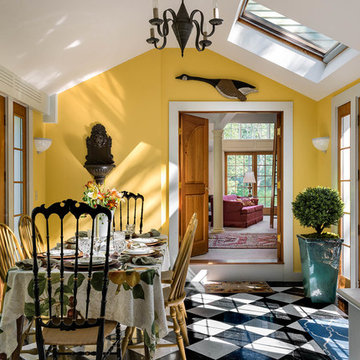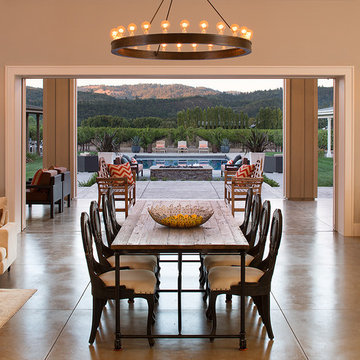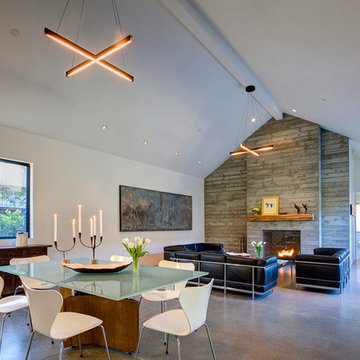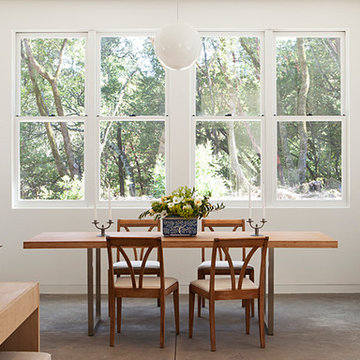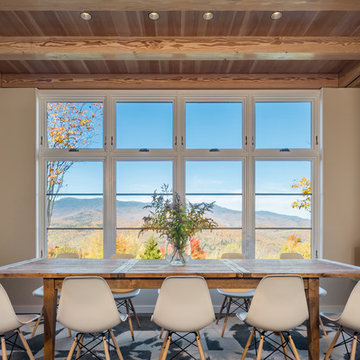カントリー風のダイニング (コンクリートの床、大理石の床) の写真
絞り込み:
資材コスト
並び替え:今日の人気順
写真 1〜20 枚目(全 261 枚)
1/4

This home combines function, efficiency and style. The homeowners had a limited budget, so maximizing function while minimizing square footage was critical. We used a fully insulated slab on grade foundation of a conventionally framed air-tight building envelope that gives the house a good baseline for energy efficiency. High efficiency lighting, appliance and HVAC system, including a heat exchanger for fresh air, round out the energy saving measures. Rainwater was collected and retained on site.
Working within an older traditional neighborhood has several advantages including close proximity to community amenities and a mature landscape. Our challenge was to create a design that sits well with the early 20th century homes in the area. The resulting solution has a fresh attitude that interprets and reflects the neighborhood’s character rather than mimicking it. Traditional forms and elements merged with a more modern approach.
Photography by Todd Crawford

Creating smaller areas within a large kitchen creates everyday flexibility. The gallery serves as the understated approach to the primary suite and also provides a smaller dining experience for the homeowners for morning coffee overlooking their backyard. The cozy nook radiates the mood of a Euro café. Glass spans the length of the gallery, flooding it with year-round sunlight. Wood flooring in the kitchen transitions to a deeply-hued natural slate, warming the white perimeter. French doors connect easily to the outside spaces and are capped with arched windows to express the transom theming.

Esszimmer in ehemaliger Bauerkate modern renoviert mit sichtbaren Stahlträgern. Blick auf den alten Kamin
ハンブルクにある低価格の広いカントリー風のおしゃれなLDK (白い壁、コンクリートの床、標準型暖炉、漆喰の暖炉まわり、グレーの床、三角天井) の写真
ハンブルクにある低価格の広いカントリー風のおしゃれなLDK (白い壁、コンクリートの床、標準型暖炉、漆喰の暖炉まわり、グレーの床、三角天井) の写真
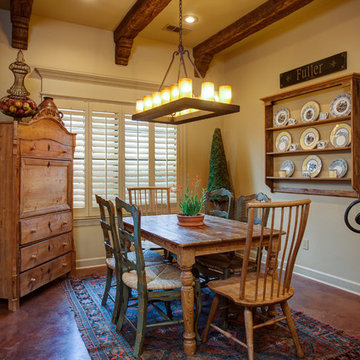
Custom home by Parkinson Building Group in Little Rock, AR.
リトルロックにあるお手頃価格の中くらいなカントリー風のおしゃれな独立型ダイニング (ベージュの壁、コンクリートの床、暖炉なし、茶色い床) の写真
リトルロックにあるお手頃価格の中くらいなカントリー風のおしゃれな独立型ダイニング (ベージュの壁、コンクリートの床、暖炉なし、茶色い床) の写真

The kitchen and breakfast area are kept simple and modern, featuring glossy flat panel cabinets, modern appliances and finishes, as well as warm woods. The dining area was also given a modern feel, but we incorporated strong bursts of red-orange accents. The organic wooden table, modern dining chairs, and artisan lighting all come together to create an interesting and picturesque interior.
Project Location: The Hamptons. Project designed by interior design firm, Betty Wasserman Art & Interiors. From their Chelsea base, they serve clients in Manhattan and throughout New York City, as well as across the tri-state area and in The Hamptons.
For more about Betty Wasserman, click here: https://www.bettywasserman.com/
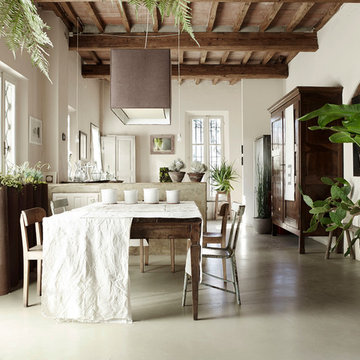
fotografia: fabrizio ciccconi
他の地域にあるお手頃価格のカントリー風のおしゃれなLDK (コンクリートの床、白い壁、グレーの床) の写真
他の地域にあるお手頃価格のカントリー風のおしゃれなLDK (コンクリートの床、白い壁、グレーの床) の写真
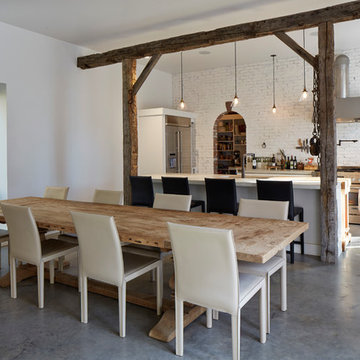
©Lanny Nagler Photography
Benjamin Oliver AD- Designer
ニューヨークにあるカントリー風のおしゃれなダイニングキッチン (コンクリートの床) の写真
ニューヨークにあるカントリー風のおしゃれなダイニングキッチン (コンクリートの床) の写真
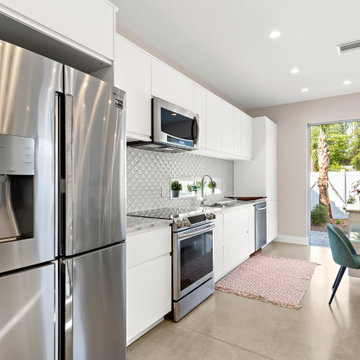
Kitchen/Dining area inside one townhome. We built 4 townhomes for a real estate investor. Each unit is a 4 bedroom, 3.5 bath. View the virtual tour at: https://my.matterport.com/show/?m=8FVXhVbNngD

Modern farmohouse interior with T&G cedar cladding; exposed steel; custom motorized slider; cement floor; vaulted ceiling and an open floor plan creates a unified look
カントリー風のダイニング (コンクリートの床、大理石の床) の写真
1
