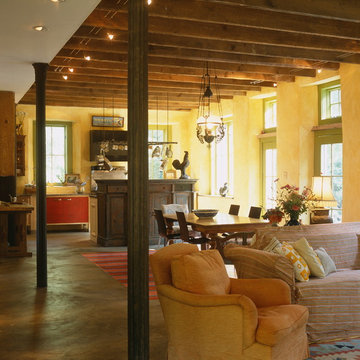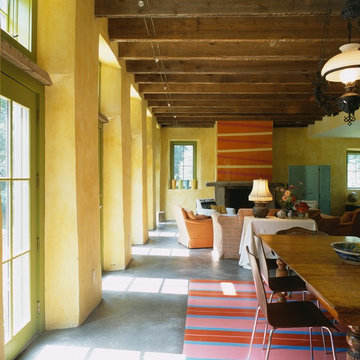カントリー風のダイニング (コンクリートの床、黄色い壁) の写真
絞り込み:
資材コスト
並び替え:今日の人気順
写真 1〜2 枚目(全 2 枚)
1/4

The ceiling joists are exposed reclaimed lumber from an old barn. The posts are cast iron Corinthian columns from a demolished Baltimore store front. The kitchen counters were salvaged from a high school science lab. The floor is stained concrete with a smooth texture.
Photo by Celia Pearson.

The bank of windows and doors along the south side allow solar gain while the smaller windows to the north limit infiltration of winter winds. The dyed and scored concrete floors on both levels have hot water radiant heat and their mass helps stabilize the temperature. The ceiling joists are exposed reclaimed lumber from an old barn. Photo by Celia Pearson.
カントリー風のダイニング (コンクリートの床、黄色い壁) の写真
1