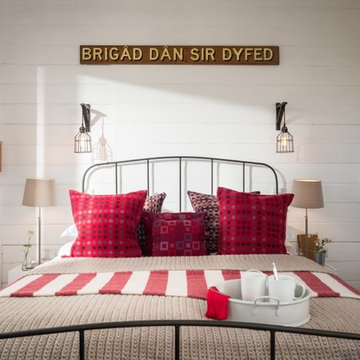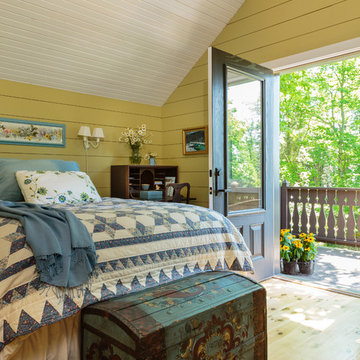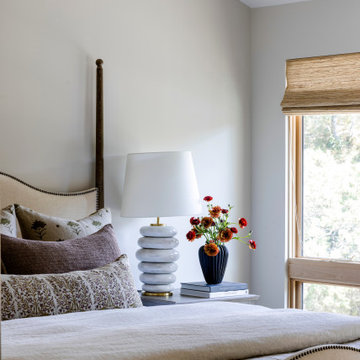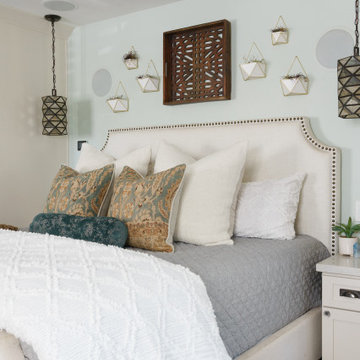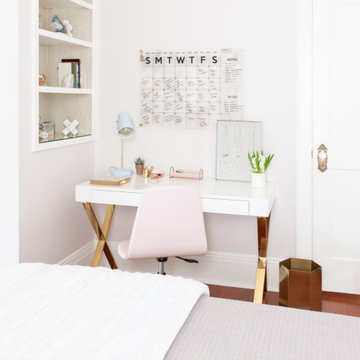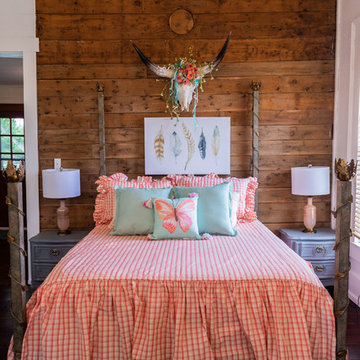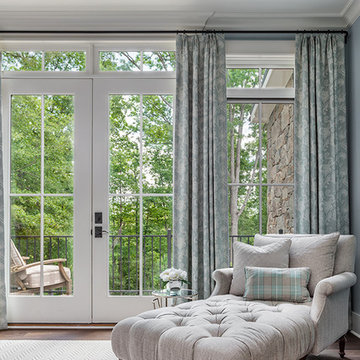カントリー風の寝室 (茶色い床) の写真
絞り込み:
資材コスト
並び替え:今日の人気順
写真 41〜60 枚目(全 3,152 枚)
1/3
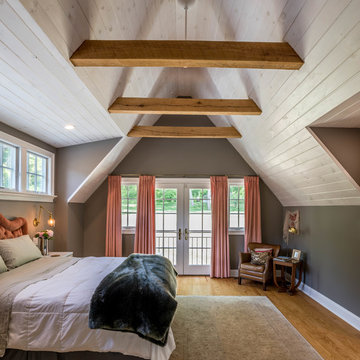
Jason Sandy, Angle Eye Photography
フィラデルフィアにあるカントリー風のおしゃれな主寝室 (グレーの壁、無垢フローリング、茶色い床、勾配天井、グレーとブラウン) のインテリア
フィラデルフィアにあるカントリー風のおしゃれな主寝室 (グレーの壁、無垢フローリング、茶色い床、勾配天井、グレーとブラウン) のインテリア
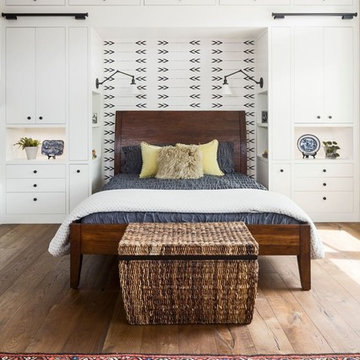
Walking down the stairs will lead you to the master bedroom which features floor to ceiling custom cabinets at the bed wall, deep drawers below the platform wall, and custom closet with sliding doors. Access to all of the cabinets was a must, even at the tippy top, so we designed a library ladder that could be used on the closet or bed side, with a central resting place between the windows when not in use. The overall aesthetic is warm, clean and minimal, with white cabinets, stained European white oak floors, and matte black hardware. An accent wall of Cavern Home wallpaper adds interest and ties the finishes of the room together.
Interior Design by Jameson Interiors.
Photo by Andrea Calo.
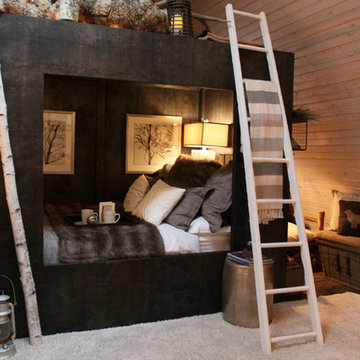
We took the tradition snug from an Irish pub and converted it into a bed. The built-in side table behind the bed, the artwork and the lamp bring a big feel to a small space.
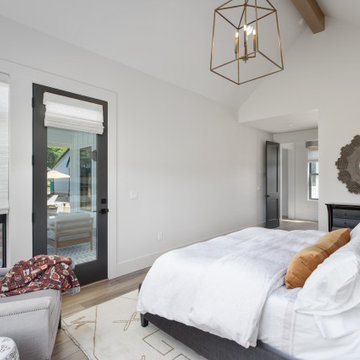
This European Modern Farmhouse primary bedroom is the perfect size to take in the view. The aged brass chandelier and beams add details to the room.
ポートランドにある広いカントリー風のおしゃれな主寝室 (白い壁、クッションフロア、暖炉なし、茶色い床、表し梁) のインテリア
ポートランドにある広いカントリー風のおしゃれな主寝室 (白い壁、クッションフロア、暖炉なし、茶色い床、表し梁) のインテリア
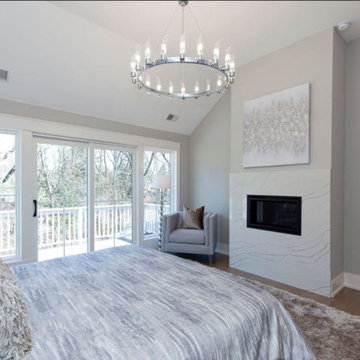
Escape to this luxurious master bedroom suite to unwind from your day! Enjoy the beauty of nature from your private balcony, cozy up by the fireplace or soak in the on-suite bath.
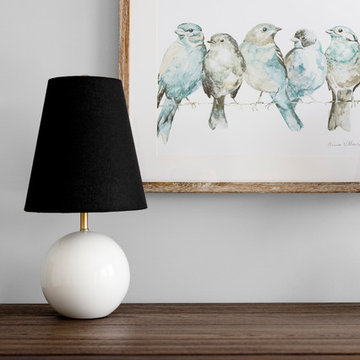
photography by Jennifer Hughes
ワシントンD.C.にある中くらいなカントリー風のおしゃれな客用寝室 (緑の壁、濃色無垢フローリング、茶色い床) のインテリア
ワシントンD.C.にある中くらいなカントリー風のおしゃれな客用寝室 (緑の壁、濃色無垢フローリング、茶色い床) のインテリア
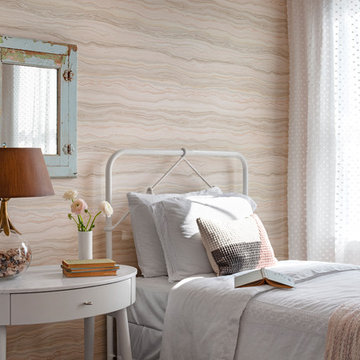
photography by Jennifer Hughes
ワシントンD.C.にある中くらいなカントリー風のおしゃれな客用寝室 (ピンクの壁、濃色無垢フローリング、茶色い床) のインテリア
ワシントンD.C.にある中くらいなカントリー風のおしゃれな客用寝室 (ピンクの壁、濃色無垢フローリング、茶色い床) のインテリア
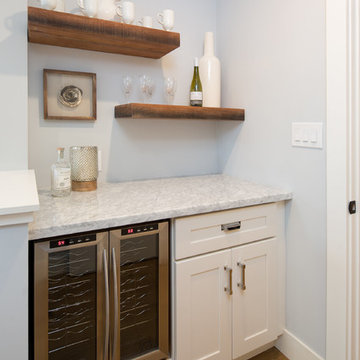
Marcell Puzsar, Bright Room Photography
サンフランシスコにある広いカントリー風のおしゃれな主寝室 (グレーの壁、無垢フローリング、暖炉なし、茶色い床)
サンフランシスコにある広いカントリー風のおしゃれな主寝室 (グレーの壁、無垢フローリング、暖炉なし、茶色い床)

My client for this project was a builder/ developer. He had purchased a flat two acre parcel with vineyards that was within easy walking distance of downtown St. Helena. He planned to “build for sale” a three bedroom home with a separate one bedroom guest house, a pool and a pool house. He wanted a modern type farmhouse design that opened up to the site and to the views of the hills beyond and to keep as much of the vineyards as possible. The house was designed with a central Great Room consisting of a kitchen area, a dining area, and a living area all under one roof with a central linear cupola to bring natural light into the middle of the room. One approaches the entrance to the home through a small garden with water features on both sides of a path that leads to a covered entry porch and the front door. The entry hall runs the length of the Great Room and serves as both a link to the bedroom wings, the garage, the laundry room and a small study. The entry hall also serves as an art gallery for the future owner. An interstitial space between the entry hall and the Great Room contains a pantry, a wine room, an entry closet, an electrical room and a powder room. A large deep porch on the pool/garden side of the house extends most of the length of the Great Room with a small breakfast Room at one end that opens both to the kitchen and to this porch. The Great Room and porch open up to a swimming pool that is on on axis with the front door.
The main house has two wings. One wing contains the master bedroom suite with a walk in closet and a bathroom with soaking tub in a bay window and separate toilet room and shower. The other wing at the opposite end of the househas two children’s bedrooms each with their own bathroom a small play room serving both bedrooms. A rear hallway serves the children’s wing, a Laundry Room and a Study, the garage and a stair to an Au Pair unit above the garage.
A separate small one bedroom guest house has a small living room, a kitchen, a toilet room to serve the pool and a small covered porch. The bedroom is ensuite with a full bath. This guest house faces the side of the pool and serves to provide privacy and block views ofthe neighbors to the east. A Pool house at the far end of the pool on the main axis of the house has a covered sitting area with a pizza oven, a bar area and a small bathroom. Vineyards were saved on all sides of the house to help provide a private enclave within the vines.
The exterior of the house has simple gable roofs over the major rooms of the house with sloping ceilings and large wooden trusses in the Great Room and plaster sloping ceilings in the bedrooms. The exterior siding through out is painted board and batten siding similar to farmhouses of other older homes in the area.
Clyde Construction: General Contractor
Photographed by: Paul Rollins
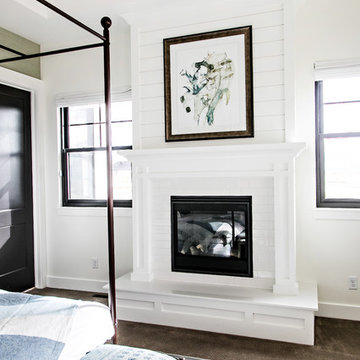
ソルトレイクシティにある広いカントリー風のおしゃれな客用寝室 (白い壁、カーペット敷き、標準型暖炉、タイルの暖炉まわり、茶色い床)
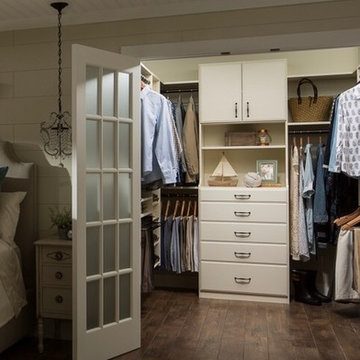
Custom Closets
マイアミにある中くらいなカントリー風のおしゃれな主寝室 (茶色い床、ベージュの壁、無垢フローリング、暖炉なし) のインテリア
マイアミにある中くらいなカントリー風のおしゃれな主寝室 (茶色い床、ベージュの壁、無垢フローリング、暖炉なし) のインテリア
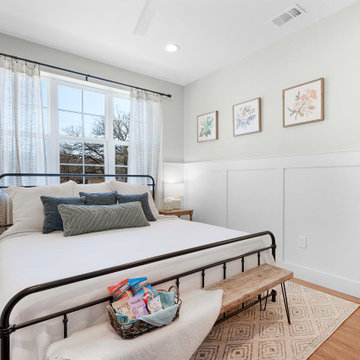
Bedroom #3. View plan THD-3419: https://www.thehousedesigners.com/plan/tacoma-3419/
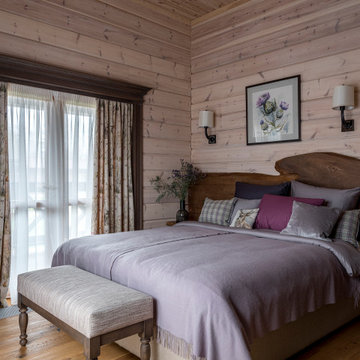
Вторая гостевая спальня в деревянном доме
モスクワにあるカントリー風のおしゃれな寝室 (ベージュの壁、無垢フローリング、茶色い床、板張り天井、板張り壁)
モスクワにあるカントリー風のおしゃれな寝室 (ベージュの壁、無垢フローリング、茶色い床、板張り天井、板張り壁)
カントリー風の寝室 (茶色い床) の写真
3
