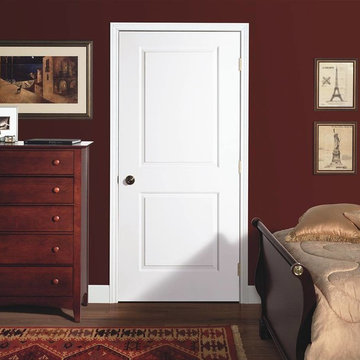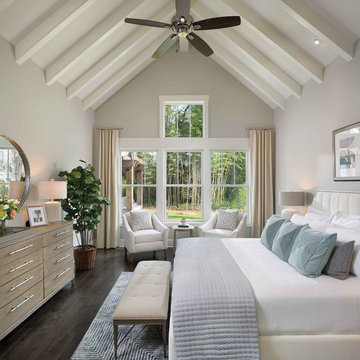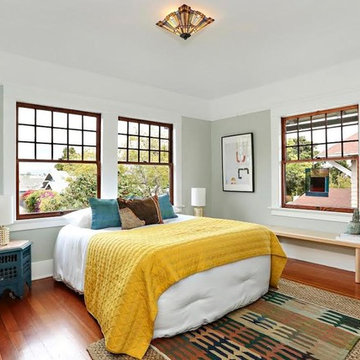トラディショナルスタイルの寝室 (茶色い床) の写真
絞り込み:
資材コスト
並び替え:今日の人気順
写真 1〜20 枚目(全 10,252 枚)
1/3

Navy blue grass cloth and navy painted blue trim wraps the master bedroom. A crystal chain chandelier is a dramatic focal point. The tufted upholstered headboard and black stained wood with blackened stainless steel frame was custom made for the space. Navy diamond quilted bedding and light gray sheeting top the bed. Greek key accented bedside chests are topped with large selenite table lamps. A bright nickel sunburst mirror tops the bed. Abstract watery fabric drapery panels accent the windows and patio doors. An original piece of artwork highlighted with a picture light hangs above a small brass bench dressed in the drapery fabric.
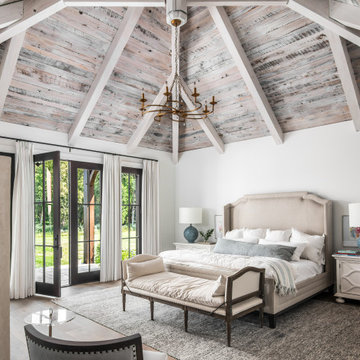
Photography: Garett + Carrie Buell of Studiobuell/ studiobuell.com
ナッシュビルにある広いトラディショナルスタイルのおしゃれな主寝室 (白い壁、無垢フローリング、茶色い床、グレーとブラウン) のレイアウト
ナッシュビルにある広いトラディショナルスタイルのおしゃれな主寝室 (白い壁、無垢フローリング、茶色い床、グレーとブラウン) のレイアウト
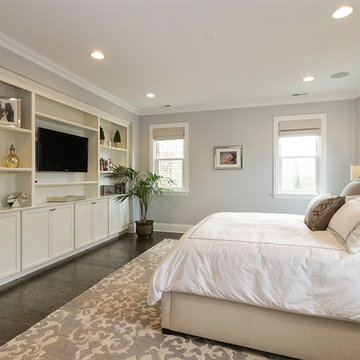
シカゴにある中くらいなトラディショナルスタイルのおしゃれな主寝室 (グレーの壁、濃色無垢フローリング、暖炉なし、茶色い床) のレイアウト
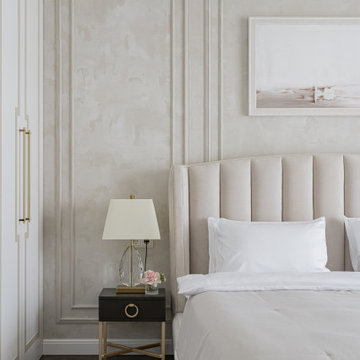
Студия дизайна интерьера D&D design реализовали проект 4х комнатной квартиры площадью 225 м2 в ЖК Кандинский для молодой пары.
Разрабатывая проект квартиры для молодой семьи нашей целью являлось создание классического интерьера с грамотным функциональным зонированием. В отделке использовались натуральные природные материалы: дерево, камень, натуральный шпон.
Главной отличительной чертой данного интерьера является гармоничное сочетание классического стиля и современной европейской мебели премиальных фабрик создающих некую игру в стиль.
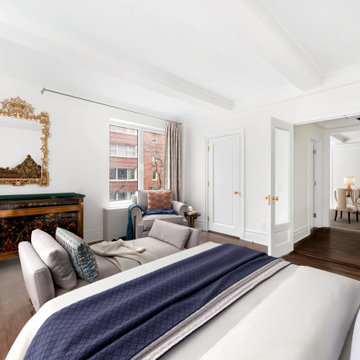
Gut renovation of a master bedroom in an Upper East Side Co-Op Apartment by Bolster Renovation in New York City.
ニューヨークにある広いトラディショナルスタイルのおしゃれな主寝室 (白い壁、濃色無垢フローリング、茶色い床、塗装板張りの天井) のレイアウト
ニューヨークにある広いトラディショナルスタイルのおしゃれな主寝室 (白い壁、濃色無垢フローリング、茶色い床、塗装板張りの天井) のレイアウト

Antique four poster queen bed in master bedroom.
セントルイスにある巨大なトラディショナルスタイルのおしゃれな主寝室 (白い壁、無垢フローリング、茶色い床)
セントルイスにある巨大なトラディショナルスタイルのおしゃれな主寝室 (白い壁、無垢フローリング、茶色い床)

Camp Wobegon is a nostalgic waterfront retreat for a multi-generational family. The home's name pays homage to a radio show the homeowner listened to when he was a child in Minnesota. Throughout the home, there are nods to the sentimental past paired with modern features of today.
The five-story home sits on Round Lake in Charlevoix with a beautiful view of the yacht basin and historic downtown area. Each story of the home is devoted to a theme, such as family, grandkids, and wellness. The different stories boast standout features from an in-home fitness center complete with his and her locker rooms to a movie theater and a grandkids' getaway with murphy beds. The kids' library highlights an upper dome with a hand-painted welcome to the home's visitors.
Throughout Camp Wobegon, the custom finishes are apparent. The entire home features radius drywall, eliminating any harsh corners. Masons carefully crafted two fireplaces for an authentic touch. In the great room, there are hand constructed dark walnut beams that intrigue and awe anyone who enters the space. Birchwood artisans and select Allenboss carpenters built and assembled the grand beams in the home.
Perhaps the most unique room in the home is the exceptional dark walnut study. It exudes craftsmanship through the intricate woodwork. The floor, cabinetry, and ceiling were crafted with care by Birchwood carpenters. When you enter the study, you can smell the rich walnut. The room is a nod to the homeowner's father, who was a carpenter himself.
The custom details don't stop on the interior. As you walk through 26-foot NanoLock doors, you're greeted by an endless pool and a showstopping view of Round Lake. Moving to the front of the home, it's easy to admire the two copper domes that sit atop the roof. Yellow cedar siding and painted cedar railing complement the eye-catching domes.
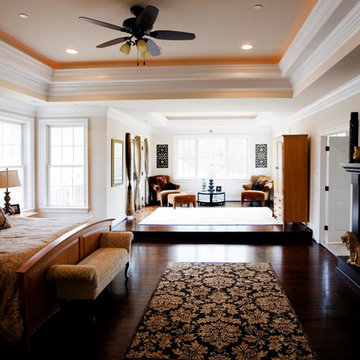
ボルチモアにある巨大なトラディショナルスタイルのおしゃれな主寝室 (ベージュの壁、濃色無垢フローリング、標準型暖炉、タイルの暖炉まわり、茶色い床) のレイアウト
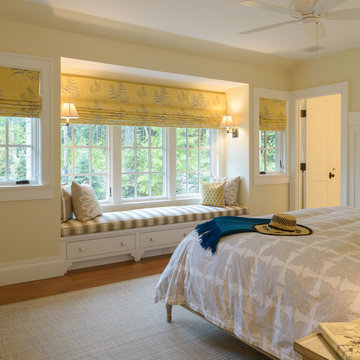
Architecture: Peter White
Photographer: John Hession
マンチェスターにあるトラディショナルスタイルのおしゃれな寝室 (黄色い壁、無垢フローリング、茶色い床) のインテリア
マンチェスターにあるトラディショナルスタイルのおしゃれな寝室 (黄色い壁、無垢フローリング、茶色い床) のインテリア
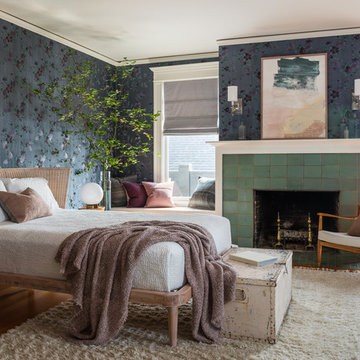
Haris Kenjar Photography and Design
シアトルにある中くらいなトラディショナルスタイルのおしゃれな主寝室 (マルチカラーの壁、無垢フローリング、標準型暖炉、タイルの暖炉まわり、茶色い床)
シアトルにある中くらいなトラディショナルスタイルのおしゃれな主寝室 (マルチカラーの壁、無垢フローリング、標準型暖炉、タイルの暖炉まわり、茶色い床)
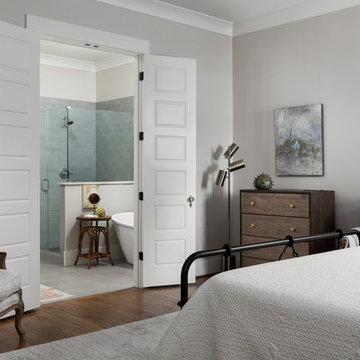
New home construction in Homewood Alabama photographed for Willow Homes, Willow Design Studio, and Triton Stone Group by Birmingham Alabama based architectural and interiors photographer Tommy Daspit. You can see more of his work at http://tommydaspit.com
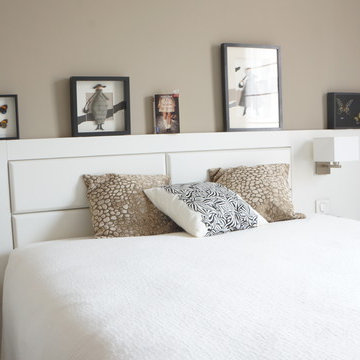
Sur un mur en peinture poudrée, la tête de lit est en bois laqué.
パリにある小さなトラディショナルスタイルのおしゃれな主寝室 (ベージュの壁、淡色無垢フローリング、暖炉なし、茶色い床) のレイアウト
パリにある小さなトラディショナルスタイルのおしゃれな主寝室 (ベージュの壁、淡色無垢フローリング、暖炉なし、茶色い床) のレイアウト
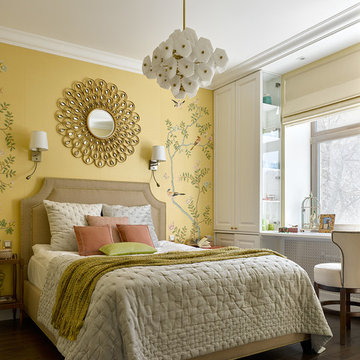
Сергей Ананьев
モスクワにあるトラディショナルスタイルのおしゃれな主寝室 (濃色無垢フローリング、茶色い床、黄色い壁、グレーとブラウン) のレイアウト
モスクワにあるトラディショナルスタイルのおしゃれな主寝室 (濃色無垢フローリング、茶色い床、黄色い壁、グレーとブラウン) のレイアウト
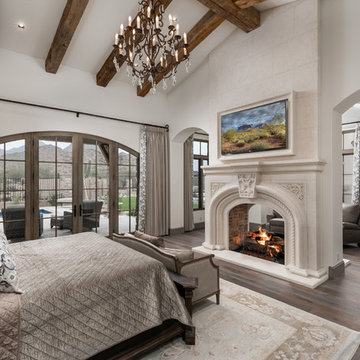
World Renowned Architecture Firm Fratantoni Design created this beautiful home! They design home plans for families all over the world in any size and style. They also have in-house Interior Designer Firm Fratantoni Interior Designers and world class Luxury Home Building Firm Fratantoni Luxury Estates! Hire one or all three companies to design and build and or remodel your home!
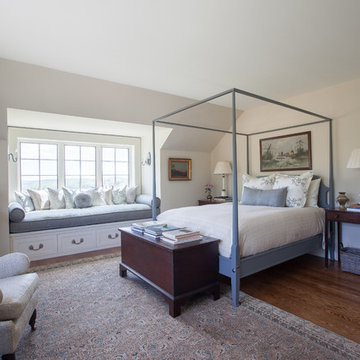
Mike Ledford Photography
他の地域にあるトラディショナルスタイルのおしゃれな寝室 (白い壁、無垢フローリング、茶色い床、グレーとブラウン) のインテリア
他の地域にあるトラディショナルスタイルのおしゃれな寝室 (白い壁、無垢フローリング、茶色い床、グレーとブラウン) のインテリア
トラディショナルスタイルの寝室 (茶色い床) の写真
1
