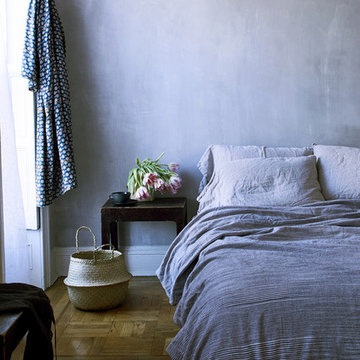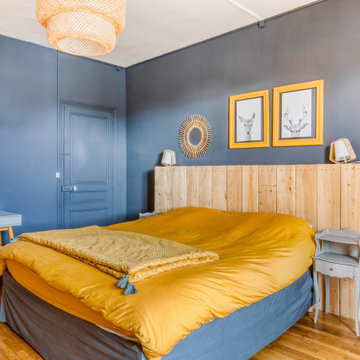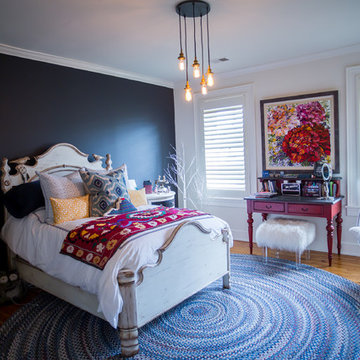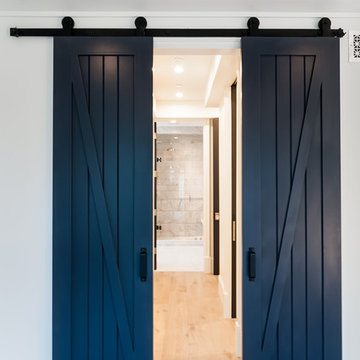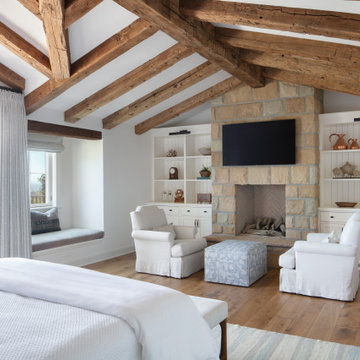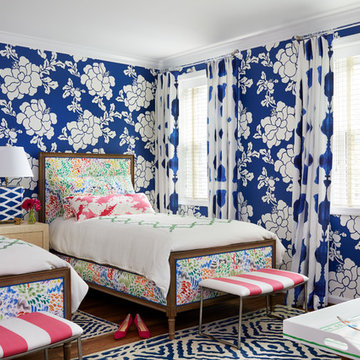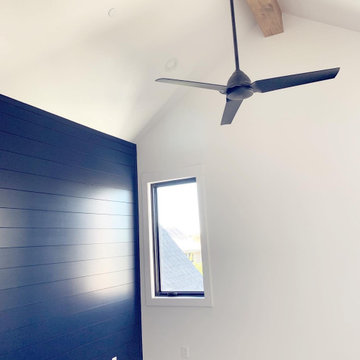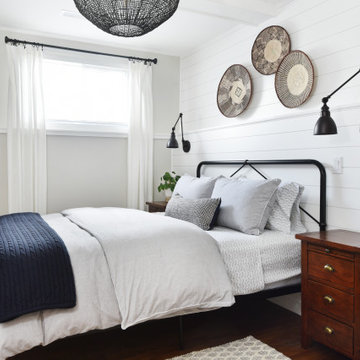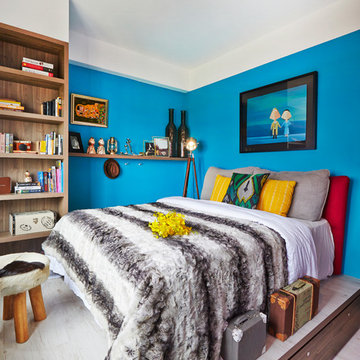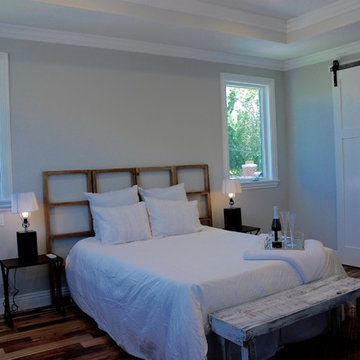青いカントリー風の寝室 (茶色い床) の写真
絞り込み:
資材コスト
並び替え:今日の人気順
写真 1〜20 枚目(全 27 枚)
1/4
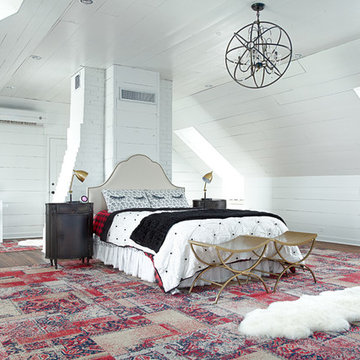
A super simple attic to bedroom conversion for a very special girl! This space went from dusty storage area to a dreamland perfect for any teenager to get ready, read, study, sleep, and even hang out with friends.
New flooring, some closet construction, lots of paint, and some good spatial planning was all this space needed! Hoping to do a bathroom addition in the near future, but for now the paradise is just what this family needed to expand their living space.
Furniture by others.
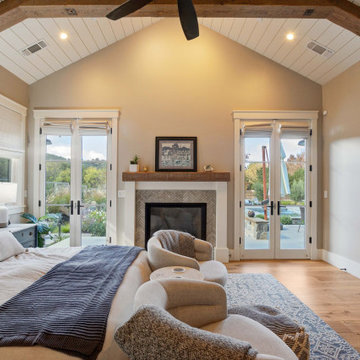
サンフランシスコにある広いカントリー風のおしゃれな主寝室 (ベージュの壁、無垢フローリング、標準型暖炉、タイルの暖炉まわり、茶色い床、塗装板張りの天井) のインテリア
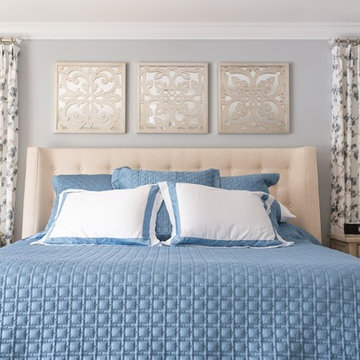
ダラスにある中くらいなカントリー風のおしゃれな主寝室 (標準型暖炉、石材の暖炉まわり、茶色い床、グレーの壁、無垢フローリング、グレーとブラウン)

Master bedroom is where the old upstairs a
1950's addition was built. It used to be the living and dining rooms and is now a large master with study area and bath and walk in closets
Aaron Thompson photographer
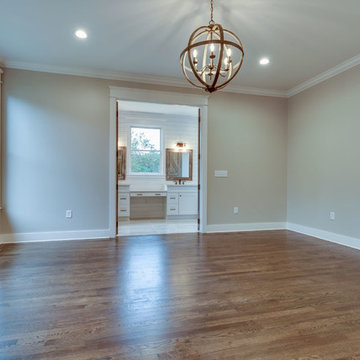
ナッシュビルにある広いカントリー風のおしゃれな主寝室 (ベージュの壁、無垢フローリング、暖炉なし、茶色い床) のレイアウト
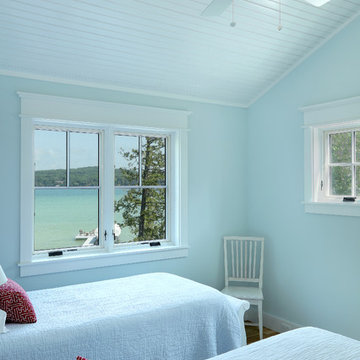
Builder: Boone Construction
Photographer: M-Buck Studio
This lakefront farmhouse skillfully fits four bedrooms and three and a half bathrooms in this carefully planned open plan. The symmetrical front façade sets the tone by contrasting the earthy textures of shake and stone with a collection of crisp white trim that run throughout the home. Wrapping around the rear of this cottage is an expansive covered porch designed for entertaining and enjoying shaded Summer breezes. A pair of sliding doors allow the interior entertaining spaces to open up on the covered porch for a seamless indoor to outdoor transition.
The openness of this compact plan still manages to provide plenty of storage in the form of a separate butlers pantry off from the kitchen, and a lakeside mudroom. The living room is centrally located and connects the master quite to the home’s common spaces. The master suite is given spectacular vistas on three sides with direct access to the rear patio and features two separate closets and a private spa style bath to create a luxurious master suite. Upstairs, you will find three additional bedrooms, one of which a private bath. The other two bedrooms share a bath that thoughtfully provides privacy between the shower and vanity.
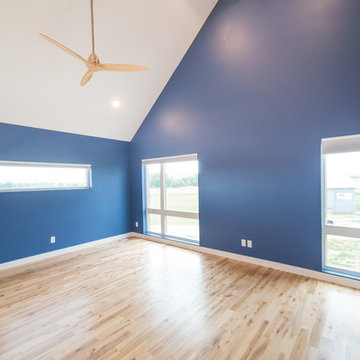
Surrounded by trees to the north and old farm buildings, the Agnew Farmhouse naturally took shape to capture the expansive southern views of the prairie on which it resides. Inspired from the rural venacular of the property, the home was designed for an engaged couple looking to spend their days on the family farm. Built next to the original house on the property, a story of past, present, and future continues to be written. The south facing porch is shaded by the upper level and offers easy access from yard to the heart of the home. North Dakota offers challenging weather, so naturally a south-west facing garage to melt the snow from the driveway is often required. This also allowed for the the garage to be hidden from sight as you approach the home from the NE. Respecting its surroundings, the home emphasizes modern design and simple farmer logic to create a home for the couple to begin their marriage and grow old together. Cheers to what was, what is, and what's to come...
Tim Anderson
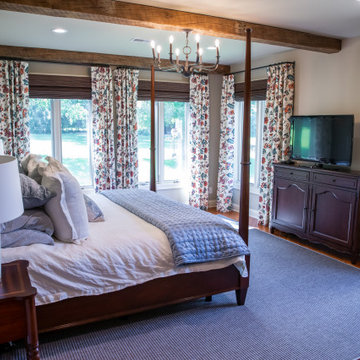
The bedroom built for the Cunningham's is a large spacious master. With gorgeous wood beams in the ceiling and many windows that allow for the optimum amount of natural light.
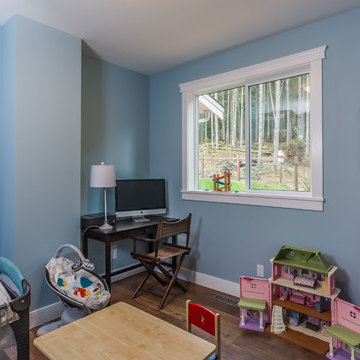
The master bedroom had a coffered ceiling with 3 large windows, a large master bath and a large walk in closet. The king size bed fit with lots of room to spare. Bedroom 1 and 2 shared a bathroom (jake and jill bathroom) with a door from either side making a great place for the kids to share.
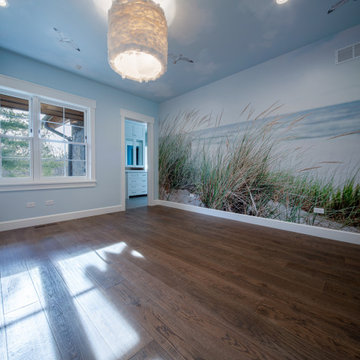
Bedroom with custom wide plank flooring, chandelier and beach aesthetic.
シカゴにある中くらいなカントリー風のおしゃれな客用寝室 (マルチカラーの壁、濃色無垢フローリング、茶色い床) のインテリア
シカゴにある中くらいなカントリー風のおしゃれな客用寝室 (マルチカラーの壁、濃色無垢フローリング、茶色い床) のインテリア
青いカントリー風の寝室 (茶色い床) の写真
1
