カントリー風の浴室・バスルーム (人工大理石カウンター) の写真
絞り込み:
資材コスト
並び替え:今日の人気順
写真 81〜100 枚目(全 920 枚)
1/3
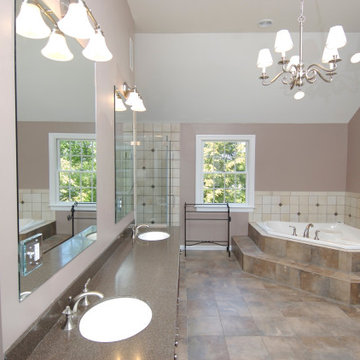
デンバーにあるお手頃価格の広いカントリー風のおしゃれなマスターバスルーム (レイズドパネル扉のキャビネット、コーナー型浴槽、ダブルシャワー、一体型トイレ 、茶色いタイル、セラミックタイル、ベージュの壁、セラミックタイルの床、アンダーカウンター洗面器、人工大理石カウンター、茶色い床、開き戸のシャワー、ブラウンの洗面カウンター) の写真
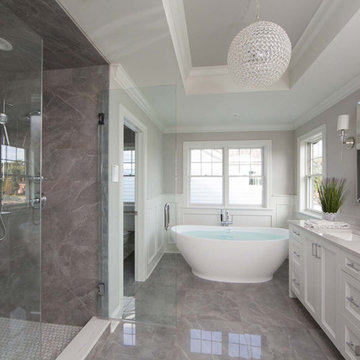
Elmhurst Illinois Custom Home Master Bathroom with Globe Crystal Chandelier and Alcove Walk-in Shower
Photo by Miller + Miller Architectural Photography | https://www.mmarchitecturalphotography.com/
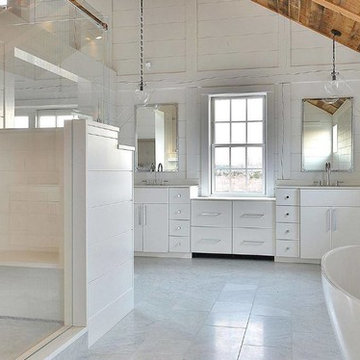
ボストンにある中くらいなカントリー風のおしゃれなマスターバスルーム (フラットパネル扉のキャビネット、白いキャビネット、セラミックタイルの床、人工大理石カウンター、置き型浴槽、コーナー設置型シャワー、白いタイル、セラミックタイル、アンダーカウンター洗面器、白い床、開き戸のシャワー、白い洗面カウンター) の写真
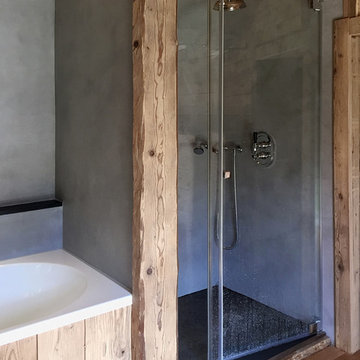
リヨンにある中くらいなカントリー風のおしゃれな子供用バスルーム (オーバーカウンターシンク、フラットパネル扉のキャビネット、中間色木目調キャビネット、人工大理石カウンター、アルコーブ型浴槽、オープン型シャワー、壁掛け式トイレ、グレーの壁、淡色無垢フローリング) の写真

Home built by JMA (Jim Murphy and Associates); designed by Howard Backen, Backen Gillam & Kroeger Architects. Interior design by Jennifer Robin Interiors. Photo credit: Tim Maloney, Technical Imagery Studios.
This warm and inviting residence, designed in the California Wine Country farmhouse vernacular, for which the architectural firm is known, features an underground wine cellar with adjoining tasting room. The home’s expansive, central great room opens to the outdoors with two large lift-n-slide doors: one opening to a large screen porch with its spectacular view, the other to a cozy flagstone patio with fireplace. Lift-n-slide doors are also found in the master bedroom, the main house’s guest room, the guest house and the pool house.
A number of materials were chosen to lend an old farm house ambience: corrugated steel roofing, rustic stonework, long, wide flooring planks made from recycled hickory, and the home’s color palette itself.
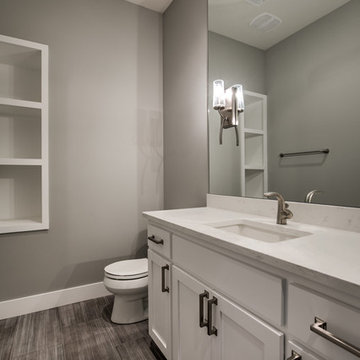
オマハにある中くらいなカントリー風のおしゃれなバスルーム (浴槽なし) (シェーカースタイル扉のキャビネット、分離型トイレ、磁器タイルの床、グレーのキャビネット、置き型浴槽、セラミックタイル、グレーの壁、オーバーカウンターシンク、人工大理石カウンター、茶色い床) の写真
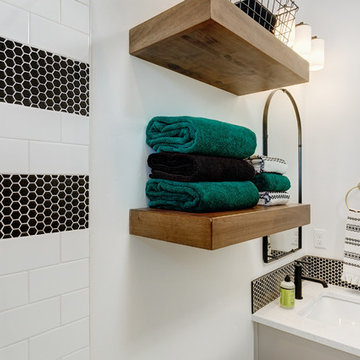
ボイシにある中くらいなカントリー風のおしゃれなバスルーム (浴槽なし) (シェーカースタイル扉のキャビネット、グレーのキャビネット、アルコーブ型浴槽、シャワー付き浴槽 、一体型トイレ 、白いタイル、サブウェイタイル、白い壁、セラミックタイルの床、アンダーカウンター洗面器、人工大理石カウンター、白い床、シャワーカーテン、白い洗面カウンター) の写真
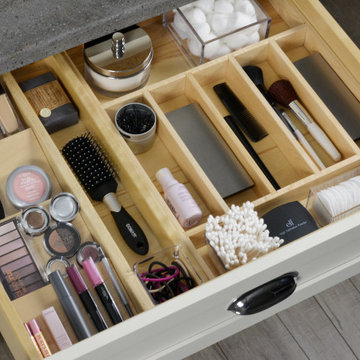
Our Cutlery Divider Tray doesn’t have to be just for silverware! Our drawer storage solutions can be creatively used for multiple applications throughout the home including home offices, craft rooms, bathrooms, laundry rooms, entertainment centers, etc.
Request a FREE Dura Supreme Brochure Packet:
https://www.durasupreme.com/request-brochures/
Find a Dura Supreme Showroom near you today:
https://www.durasupreme.com/find-a-showroom/

3 Bedroom, 3 Bath, 1800 square foot farmhouse in the Catskills is an excellent example of Modern Farmhouse style. Designed and built by The Catskill Farms, offering wide plank floors, classic tiled bathrooms, open floorplans, and cathedral ceilings. Modern accent like the open riser staircase, barn style hardware, and clean modern open shelving in the kitchen. A cozy stone fireplace with reclaimed beam mantle.
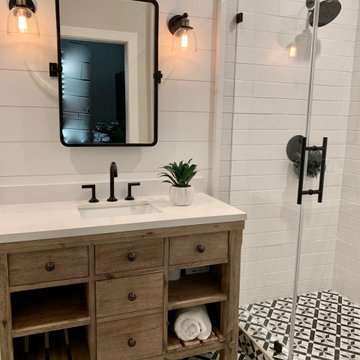
Making a somewhat traditional track home transform to a home with a indoor outdoor vacation vibe. Creating impact areas that gave the home a very custom high end feel. The clients wanted to walk into their home and feel like they were on vacation somewhere tropical.
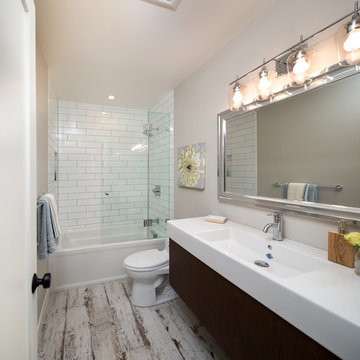
Marcell Puzsar, Bright Room Photography
サンフランシスコにある高級な中くらいなカントリー風のおしゃれな子供用バスルーム (フラットパネル扉のキャビネット、アルコーブ型浴槽、シャワー付き浴槽 、分離型トイレ、グレーの壁、磁器タイルの床、一体型シンク、人工大理石カウンター、白い床、オープンシャワー、濃色木目調キャビネット、白いタイル) の写真
サンフランシスコにある高級な中くらいなカントリー風のおしゃれな子供用バスルーム (フラットパネル扉のキャビネット、アルコーブ型浴槽、シャワー付き浴槽 、分離型トイレ、グレーの壁、磁器タイルの床、一体型シンク、人工大理石カウンター、白い床、オープンシャワー、濃色木目調キャビネット、白いタイル) の写真
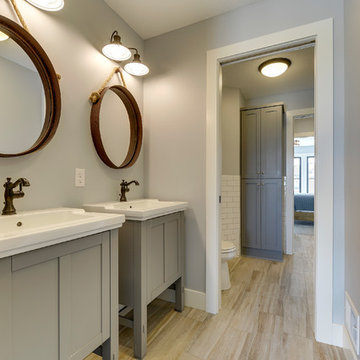
Jack & Jill Bathroom
ミネアポリスにある中くらいなカントリー風のおしゃれな子供用バスルーム (アルコーブ型浴槽、アルコーブ型シャワー、一体型トイレ 、白いタイル、サブウェイタイル、グレーの壁、磁器タイルの床、一体型シンク、人工大理石カウンター、茶色い床、シャワーカーテン、シェーカースタイル扉のキャビネット、グレーのキャビネット) の写真
ミネアポリスにある中くらいなカントリー風のおしゃれな子供用バスルーム (アルコーブ型浴槽、アルコーブ型シャワー、一体型トイレ 、白いタイル、サブウェイタイル、グレーの壁、磁器タイルの床、一体型シンク、人工大理石カウンター、茶色い床、シャワーカーテン、シェーカースタイル扉のキャビネット、グレーのキャビネット) の写真
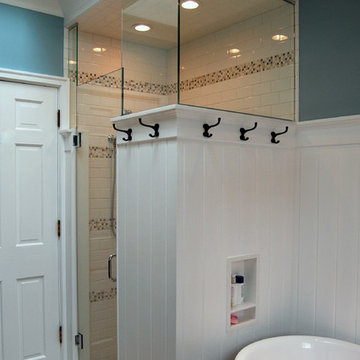
シカゴにあるお手頃価格の中くらいなカントリー風のおしゃれなバスルーム (浴槽なし) (レイズドパネル扉のキャビネット、濃色木目調キャビネット、ドロップイン型浴槽、オープン型シャワー、一体型トイレ 、白いタイル、石スラブタイル、青い壁、セラミックタイルの床、横長型シンク、人工大理石カウンター) の写真
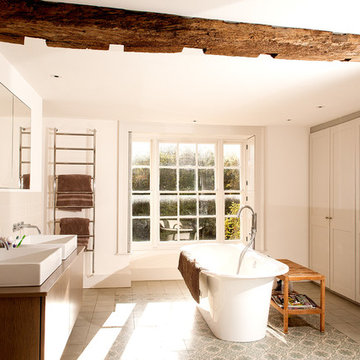
This large bathroom is a very classic design - being both modern and yet in keeping with the history of the building. The large windows let in plenty of light. Shutters can be used to aid privacy. There is a lot of storage which means the space is always tidy and tranquil.
CLPM project manager tip - when installing a heated towel rail always make sure that it is controlled separately from the main central heating system. That way you can switch it on and off as required and save money on your electricity bills.
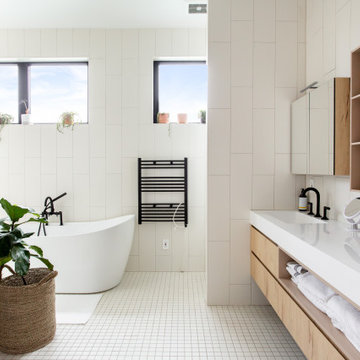
ロサンゼルスにある高級な中くらいなカントリー風のおしゃれなマスターバスルーム (家具調キャビネット、茶色いキャビネット、置き型浴槽、オープン型シャワー、白いタイル、磁器タイル、白い壁、磁器タイルの床、一体型シンク、人工大理石カウンター、白い床、オープンシャワー、白い洗面カウンター、洗面台2つ、フローティング洗面台) の写真
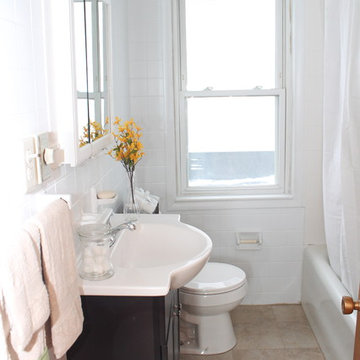
Janelle Ancillotti
ニューヨークにある低価格の小さなカントリー風のおしゃれな浴室 (フラットパネル扉のキャビネット、濃色木目調キャビネット、アルコーブ型浴槽、シャワー付き浴槽 、分離型トイレ、ベージュのタイル、セラミックタイル、白い壁、セラミックタイルの床、一体型シンク、人工大理石カウンター) の写真
ニューヨークにある低価格の小さなカントリー風のおしゃれな浴室 (フラットパネル扉のキャビネット、濃色木目調キャビネット、アルコーブ型浴槽、シャワー付き浴槽 、分離型トイレ、ベージュのタイル、セラミックタイル、白い壁、セラミックタイルの床、一体型シンク、人工大理石カウンター) の写真
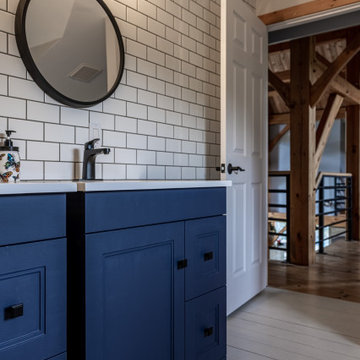
Bathroom renovation by iBathrooms in Kanata Ontario. Post and Beam house with newly renovated bathroom with subway style and large open concept shower and free standing tub.
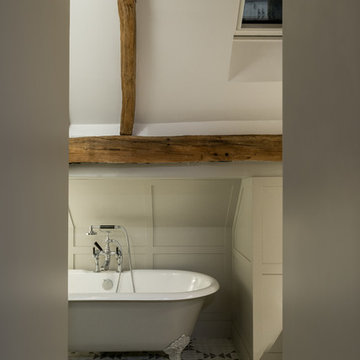
Conversion and renovation of a Grade II listed barn into a bright contemporary home
バッキンガムシャーにある高級な中くらいなカントリー風のおしゃれな子供用バスルーム (フラットパネル扉のキャビネット、セラミックタイル、人工大理石カウンター、猫足バスタブ、グレーの壁、セラミックタイルの床、マルチカラーの床) の写真
バッキンガムシャーにある高級な中くらいなカントリー風のおしゃれな子供用バスルーム (フラットパネル扉のキャビネット、セラミックタイル、人工大理石カウンター、猫足バスタブ、グレーの壁、セラミックタイルの床、マルチカラーの床) の写真
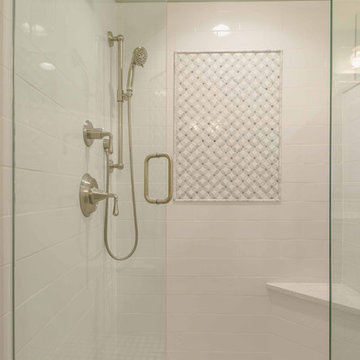
This adorable Cape Cod house needed upgrading of its existing shared hall bath, and the addition of a new master bath. Removing a wall in the bath revealed gorgeous brick, to be left exposed. The existing master bedroom had a small reading nook that was perfect for the addition of a new bath - just barely large enough for a large shower, toilet, and double-sink vanities. The clean lines, white shaker cabinets, white subway tile, and finished details make these 2 baths the star of this quaint home.
Photography by Kmiecik Imagery.
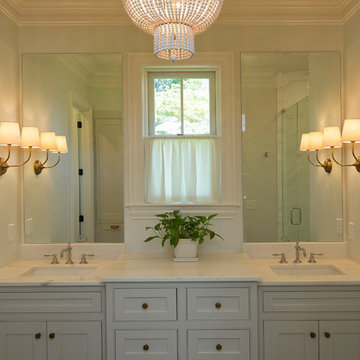
ローリーにある高級な広いカントリー風のおしゃれなマスターバスルーム (シェーカースタイル扉のキャビネット、白いキャビネット、アルコーブ型シャワー、白い壁、濃色無垢フローリング、人工大理石カウンター、茶色い床、開き戸のシャワー、アンダーカウンター洗面器) の写真
カントリー風の浴室・バスルーム (人工大理石カウンター) の写真
5