カントリー風の浴室・バスルーム (人工大理石カウンター、ルーバー扉のキャビネット) の写真
絞り込み:
資材コスト
並び替え:今日の人気順
写真 1〜8 枚目(全 8 枚)
1/4
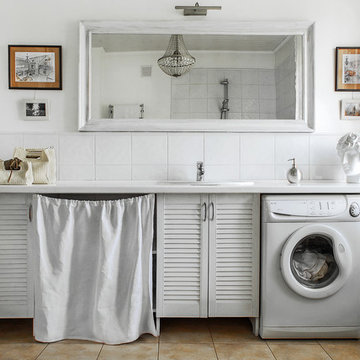
モスクワにあるカントリー風のおしゃれな浴室 (ルーバー扉のキャビネット、白いキャビネット、オープン型シャワー、白い壁、オーバーカウンターシンク、白いタイル、磁器タイルの床、人工大理石カウンター、洗濯室) の写真

Home built by JMA (Jim Murphy and Associates); designed by Howard Backen, Backen Gillam & Kroeger Architects. Interior design by Jennifer Robin Interiors. Photo credit: Tim Maloney, Technical Imagery Studios.
This warm and inviting residence, designed in the California Wine Country farmhouse vernacular, for which the architectural firm is known, features an underground wine cellar with adjoining tasting room. The home’s expansive, central great room opens to the outdoors with two large lift-n-slide doors: one opening to a large screen porch with its spectacular view, the other to a cozy flagstone patio with fireplace. Lift-n-slide doors are also found in the master bedroom, the main house’s guest room, the guest house and the pool house.
A number of materials were chosen to lend an old farm house ambience: corrugated steel roofing, rustic stonework, long, wide flooring planks made from recycled hickory, and the home’s color palette itself.
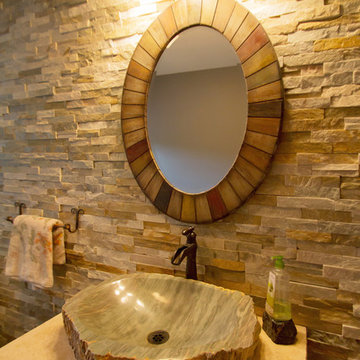
This traditional country style bathroom has a unique use of modern materials but also a great use of natural materials blended together to create a very unique style and a great finish.
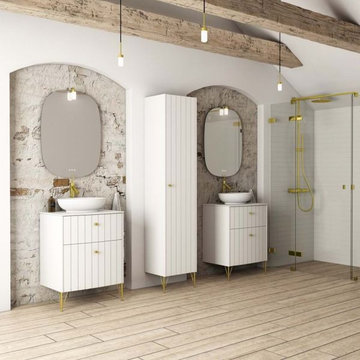
ハンブルクにある高級な巨大なカントリー風のおしゃれな浴室 (ルーバー扉のキャビネット、白いキャビネット、バリアフリー、石スラブタイル、白い壁、木目調タイルの床、ベッセル式洗面器、人工大理石カウンター、茶色い床、オープンシャワー、白い洗面カウンター、洗面台1つ、レンガ壁) の写真
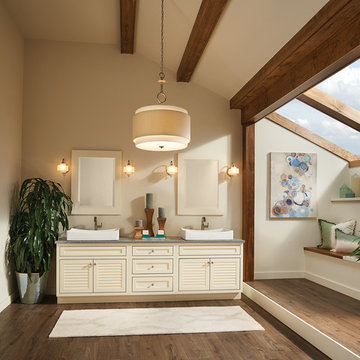
他の地域にある広いカントリー風のおしゃれなマスターバスルーム (ルーバー扉のキャビネット、白いキャビネット、ベージュの壁、無垢フローリング、ベッセル式洗面器、人工大理石カウンター、茶色い床) の写真

Home built by JMA (Jim Murphy and Associates); designed by Howard Backen, Backen Gillam & Kroeger Architects. Interior design by Jennifer Robin Interiors. Photo credit: Tim Maloney, Technical Imagery Studios.
This warm and inviting residence, designed in the California Wine Country farmhouse vernacular, for which the architectural firm is known, features an underground wine cellar with adjoining tasting room. The home’s expansive, central great room opens to the outdoors with two large lift-n-slide doors: one opening to a large screen porch with its spectacular view, the other to a cozy flagstone patio with fireplace. Lift-n-slide doors are also found in the master bedroom, the main house’s guest room, the guest house and the pool house.
A number of materials were chosen to lend an old farm house ambience: corrugated steel roofing, rustic stonework, long, wide flooring planks made from recycled hickory, and the home’s color palette itself.
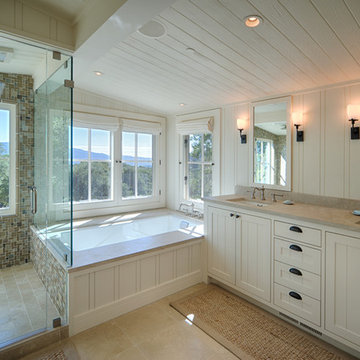
Home built by JMA (Jim Murphy and Associates). Architecture design by Backen Gillam & Kroeger Architects. Interior design by Heidi Toll. Photo credit: Tim Maloney, Technical Imagery Studios. The large-scale remodeling performed to create the Hill House entailed retrofitting the existing foundation to accommodate the engineering requirements for larger windows and lift-and-slide doors, and adding additional foundations for the screened porch. In addition, the main living area’s floor level was lowered in order to improve the view of the distant horizon while standing.
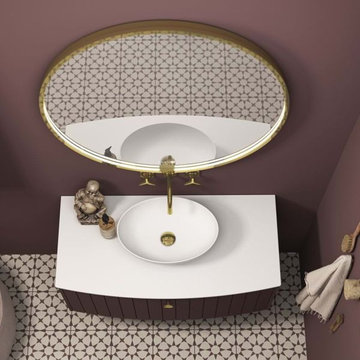
ハンブルクにある高級な巨大なカントリー風のおしゃれな浴室 (ルーバー扉のキャビネット、紫のキャビネット、バリアフリー、石スラブタイル、紫の壁、モザイクタイル、ベッセル式洗面器、人工大理石カウンター、白い床、オープンシャワー、白い洗面カウンター、洗面台1つ、壁紙) の写真
カントリー風の浴室・バスルーム (人工大理石カウンター、ルーバー扉のキャビネット) の写真
1