カントリー風の浴室・バスルーム (人工大理石カウンター、ベージュのカウンター) の写真
絞り込み:
資材コスト
並び替え:今日の人気順
写真 1〜20 枚目(全 53 枚)
1/4

シカゴにある高級な広いカントリー風のおしゃれな子供用バスルーム (家具調キャビネット、白いキャビネット、ダブルシャワー、一体型トイレ 、白いタイル、大理石タイル、グレーの壁、大理石の床、アンダーカウンター洗面器、白い床、人工大理石カウンター、ベージュのカウンター) の写真

Ванная комната кантри. Сантехника, Roca, Kerasan, цветной кафель, балки, тумба под раковину, зеркало в раме.
他の地域にあるお手頃価格の中くらいなカントリー風のおしゃれなマスターバスルーム (ベージュの壁、マルチカラーの床、シェーカースタイル扉のキャビネット、濃色木目調キャビネット、アンダーカウンター洗面器、ベージュのカウンター、壁掛け式トイレ、マルチカラーのタイル、セラミックタイル、セラミックタイルの床、人工大理石カウンター、猫足バスタブ、コーナー設置型シャワー、開き戸のシャワー、トイレ室、洗面台1つ、独立型洗面台、表し梁、板張り壁) の写真
他の地域にあるお手頃価格の中くらいなカントリー風のおしゃれなマスターバスルーム (ベージュの壁、マルチカラーの床、シェーカースタイル扉のキャビネット、濃色木目調キャビネット、アンダーカウンター洗面器、ベージュのカウンター、壁掛け式トイレ、マルチカラーのタイル、セラミックタイル、セラミックタイルの床、人工大理石カウンター、猫足バスタブ、コーナー設置型シャワー、開き戸のシャワー、トイレ室、洗面台1つ、独立型洗面台、表し梁、板張り壁) の写真
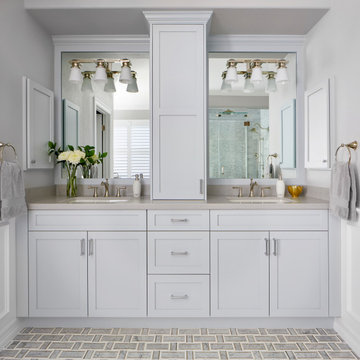
Modern Farmhouse Master Bathroom, Photo by Susie Brenner
デンバーにある広いカントリー風のおしゃれなマスターバスルーム (落し込みパネル扉のキャビネット、グレーのキャビネット、置き型浴槽、洗い場付きシャワー、グレーのタイル、大理石タイル、グレーの壁、磁器タイルの床、一体型シンク、人工大理石カウンター、グレーの床、開き戸のシャワー、ベージュのカウンター) の写真
デンバーにある広いカントリー風のおしゃれなマスターバスルーム (落し込みパネル扉のキャビネット、グレーのキャビネット、置き型浴槽、洗い場付きシャワー、グレーのタイル、大理石タイル、グレーの壁、磁器タイルの床、一体型シンク、人工大理石カウンター、グレーの床、開き戸のシャワー、ベージュのカウンター) の写真
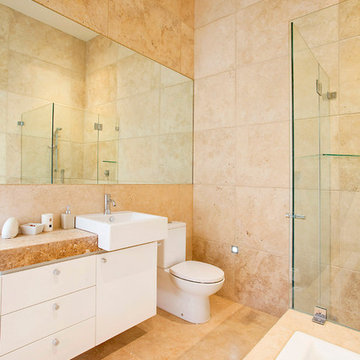
ensuite
シドニーにある高級なカントリー風のおしゃれな子供用バスルーム (白いキャビネット、大型浴槽、分離型トイレ、石タイル、トラバーチンの床、人工大理石カウンター、バリアフリー、ベージュのタイル、ベージュの壁、横長型シンク、ベージュの床、開き戸のシャワー、ベージュのカウンター) の写真
シドニーにある高級なカントリー風のおしゃれな子供用バスルーム (白いキャビネット、大型浴槽、分離型トイレ、石タイル、トラバーチンの床、人工大理石カウンター、バリアフリー、ベージュのタイル、ベージュの壁、横長型シンク、ベージュの床、開き戸のシャワー、ベージュのカウンター) の写真
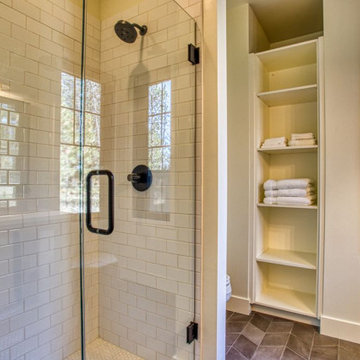
ソルトレイクシティにあるカントリー風のおしゃれなバスルーム (浴槽なし) (オープンシェルフ、淡色木目調キャビネット、アルコーブ型シャワー、分離型トイレ、サブウェイタイル、白い壁、アンダーカウンター洗面器、人工大理石カウンター、ベージュの床、開き戸のシャワー、ベージュのカウンター) の写真
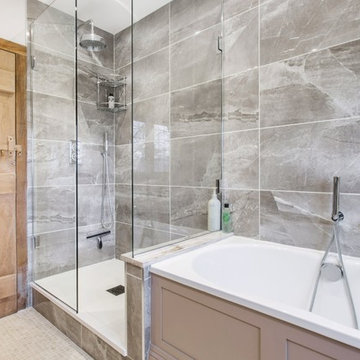
We see so many beautiful homes in so many amazing locations, but every now and then we step into a home that really does take our breath away!
Located on the most wonderfully serene country lane in the heart of East Sussex, Mr & Mrs Carter's home really is one of a kind. A period property originally built in the 14th century, it holds so much incredible history, and has housed many families over the hundreds of years. Burlanes were commissioned to design, create and install the kitchen and utility room, and a number of other rooms in the home, including the family bathroom, the master en-suite and dressing room, and bespoke shoe storage for the entrance hall.
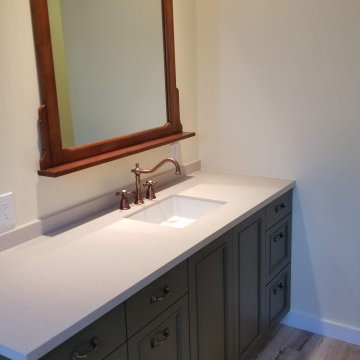
Custom Vanity + Antique Mirror
ロサンゼルスにあるお手頃価格の小さなカントリー風のおしゃれな浴室 (落し込みパネル扉のキャビネット、緑のキャビネット、黄色い壁、人工大理石カウンター、ベージュのカウンター、洗面台1つ、造り付け洗面台) の写真
ロサンゼルスにあるお手頃価格の小さなカントリー風のおしゃれな浴室 (落し込みパネル扉のキャビネット、緑のキャビネット、黄色い壁、人工大理石カウンター、ベージュのカウンター、洗面台1つ、造り付け洗面台) の写真
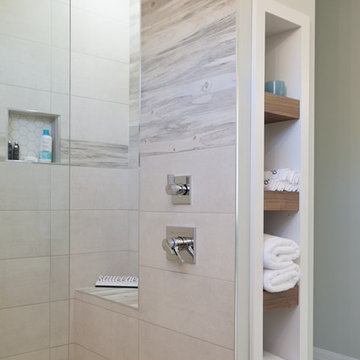
This gorgeous ensuite features: A custom designed, extra wide floating vanity. A European style walk in shower, freestanding soaker tub, and built in shelving. What else could a homeowner ask for in this master ensuite? Wood grain tile was installed on the floor and shower walls to give the ensuite that modern farmhouse feel. A transom window over the soaker tub allows ample lighting while respecting privacy.
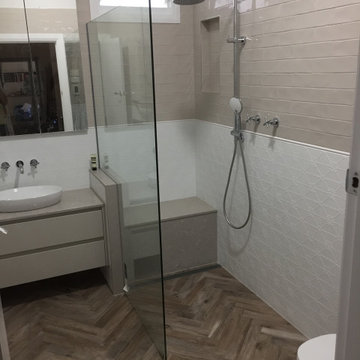
他の地域にあるカントリー風のおしゃれな浴室 (落し込みパネル扉のキャビネット、ベージュのキャビネット、ベージュのタイル、磁器タイル、白い壁、セラミックタイルの床、人工大理石カウンター、茶色い床、ベージュのカウンター、壁掛け式トイレ) の写真
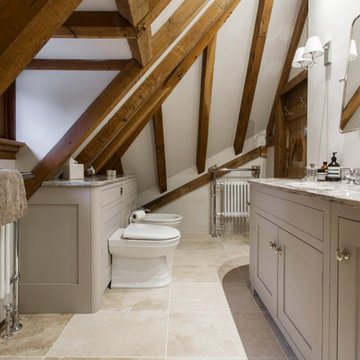
We see so many beautiful homes in so many amazing locations, but every now and then we step into a home that really does take our breath away!
Located on the most wonderfully serene country lane in the heart of East Sussex, Mr & Mrs Carter's home really is one of a kind. A period property originally built in the 14th century, it holds so much incredible history, and has housed many families over the hundreds of years. Burlanes were commissioned to design, create and install the kitchen and utility room, and a number of other rooms in the home, including the family bathroom, the master en-suite and dressing room, and bespoke shoe storage for the entrance hall.
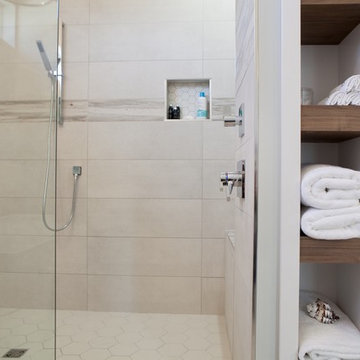
Double vanity with a modern design, custom tiled shower, freestanding tub, open shelving, what else could a homeowner ask for in an Master Ensuite? Wood grain tile was installed on the floor and shower walls to give the ensuite that modern farmhouse feel. A transom window over the freestanding tub allows ample lighting while respecting privacy.
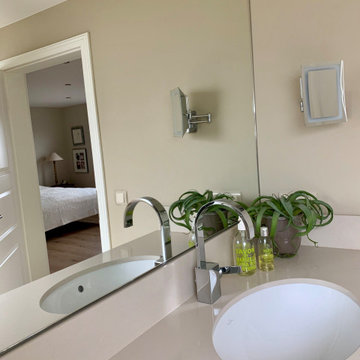
ケルンにある高級な中くらいなカントリー風のおしゃれなバスルーム (浴槽なし) (インセット扉のキャビネット、白いキャビネット、ベージュのタイル、セラミックタイル、人工大理石カウンター、ベージュのカウンター) の写真
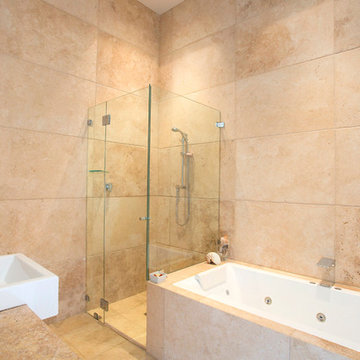
master ensuite
シドニーにある高級な広いカントリー風のおしゃれなマスターバスルーム (白いキャビネット、大型浴槽、コーナー設置型シャワー、分離型トイレ、石タイル、トラバーチンの床、人工大理石カウンター、フラットパネル扉のキャビネット、ベージュのタイル、ベージュの壁、横長型シンク、ベージュの床、開き戸のシャワー、ベージュのカウンター) の写真
シドニーにある高級な広いカントリー風のおしゃれなマスターバスルーム (白いキャビネット、大型浴槽、コーナー設置型シャワー、分離型トイレ、石タイル、トラバーチンの床、人工大理石カウンター、フラットパネル扉のキャビネット、ベージュのタイル、ベージュの壁、横長型シンク、ベージュの床、開き戸のシャワー、ベージュのカウンター) の写真
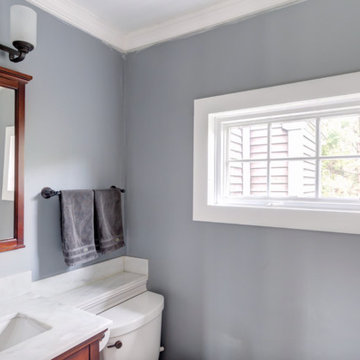
http://61warrenave.com
This quintessential Colonial farmhouse is situated on a sprawling 1.58 acre lot surrounded by conservation land and picturesque views. The property includes a one and a half story barn, five bay carriage house and antique chicken coop. The barn is currently used as a garage, workshop and storage. The five bay carriage house is perfect for recreational toys and equipment storage. Beautiful grounds embrace an expansive yard that extends to both sides of the house. Enjoy evening gatherings on the brick patio with outside fireplace. The kitchen has been updated with marble countertops, cabinets and stainless steel appliances. Other updates include windows, renovated baths, refinished hardwood floors, a new irrigation system, new high efficiency gas heating system, new hot water tank and new A/C system. Located on a dead end street and a short distance to the new rail trail. Close proximity to Weston Center and convenient to restaurants, shops, Weston train stop and major routes.
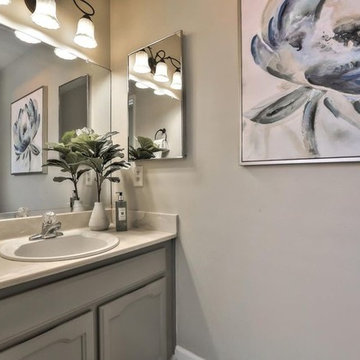
サンフランシスコにある小さなカントリー風のおしゃれな浴室 (レイズドパネル扉のキャビネット、緑のキャビネット、人工大理石カウンター、ベージュのカウンター) の写真
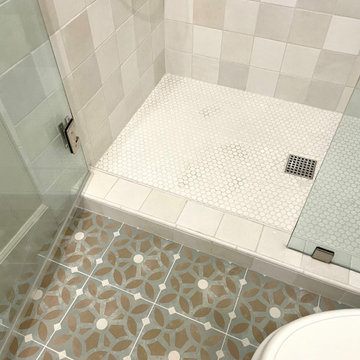
Our client was remodeling their master bathroom, and asked for a new vanity in this bathroom.....well once they saw their master coming to life, they asked for an entire remodel of this bathroom... We removed the tub to create a walk-in shower... added gorgeous tile, a double niche shampoo niche, and the fun floor tile....Classic, Timeless and Gorgeous.
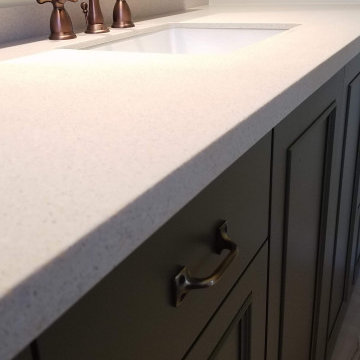
Vanity Detail
ロサンゼルスにあるお手頃価格の小さなカントリー風のおしゃれな浴室 (落し込みパネル扉のキャビネット、緑のキャビネット、黄色い壁、人工大理石カウンター、ベージュのカウンター、洗面台1つ、造り付け洗面台) の写真
ロサンゼルスにあるお手頃価格の小さなカントリー風のおしゃれな浴室 (落し込みパネル扉のキャビネット、緑のキャビネット、黄色い壁、人工大理石カウンター、ベージュのカウンター、洗面台1つ、造り付け洗面台) の写真
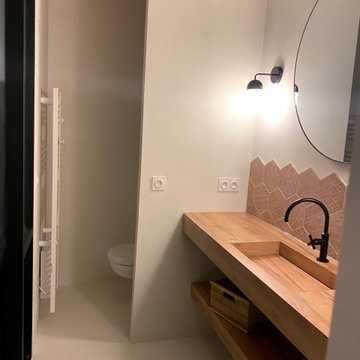
Salle de bain entièrement en béton ciré. Plan vasque effet bois avec vasque intégré.
On accède à la salle de bain par un verrière coulissante en verre fluté.
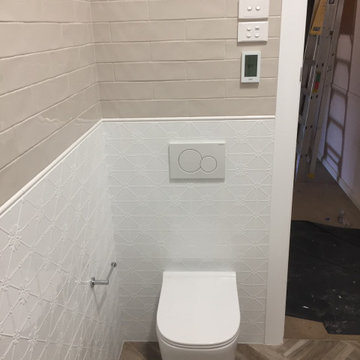
他の地域にあるカントリー風のおしゃれな浴室 (落し込みパネル扉のキャビネット、ベージュのキャビネット、壁掛け式トイレ、ベージュのタイル、磁器タイル、白い壁、セラミックタイルの床、人工大理石カウンター、茶色い床、ベージュのカウンター) の写真
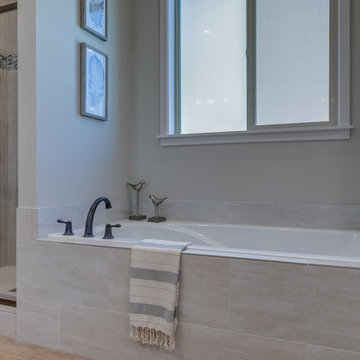
Beautiful Dominion
ポートランドにあるお手頃価格の広いカントリー風のおしゃれなマスターバスルーム (フラットパネル扉のキャビネット、白いキャビネット、ドロップイン型浴槽、コーナー設置型シャワー、マルチカラーのタイル、ガラスタイル、オーバーカウンターシンク、人工大理石カウンター、開き戸のシャワー、ベージュのカウンター) の写真
ポートランドにあるお手頃価格の広いカントリー風のおしゃれなマスターバスルーム (フラットパネル扉のキャビネット、白いキャビネット、ドロップイン型浴槽、コーナー設置型シャワー、マルチカラーのタイル、ガラスタイル、オーバーカウンターシンク、人工大理石カウンター、開き戸のシャワー、ベージュのカウンター) の写真
カントリー風の浴室・バスルーム (人工大理石カウンター、ベージュのカウンター) の写真
1