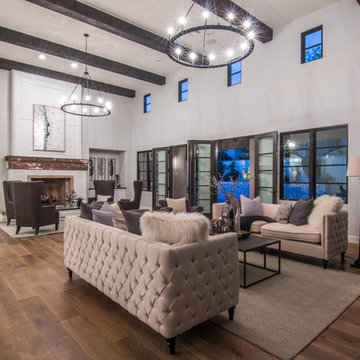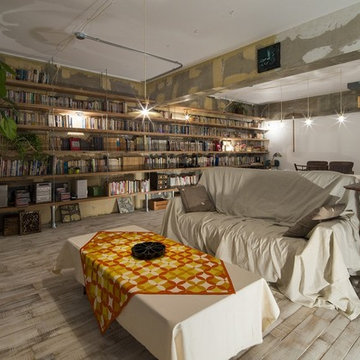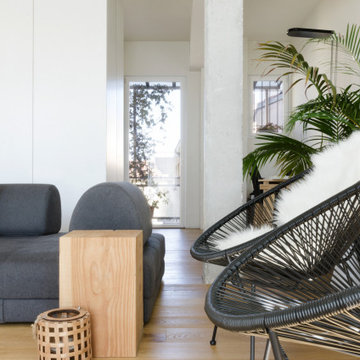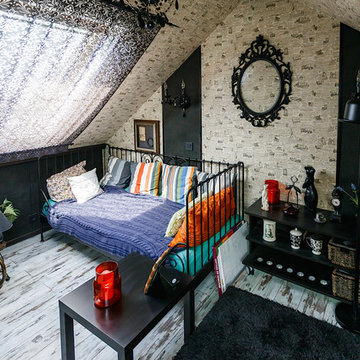ファミリールーム (塗装フローリング) の写真
絞り込み:
資材コスト
並び替え:今日の人気順
写真 161〜180 枚目(全 741 枚)
1/2
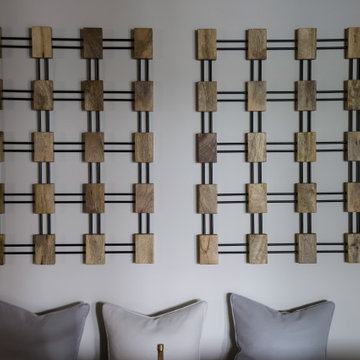
This beautiful lakefront New Jersey home is replete with exquisite design. The sprawling living area flaunts super comfortable seating that can accommodate large family gatherings while the stonework fireplace wall inspired the color palette. The game room is all about practical and functionality, while the master suite displays all things luxe. The fabrics and upholstery are from high-end showrooms like Christian Liaigre, Ralph Pucci, Holly Hunt, and Dennis Miller. Lastly, the gorgeous art around the house has been hand-selected for specific rooms and to suit specific moods.
Project completed by New York interior design firm Betty Wasserman Art & Interiors, which serves New York City, as well as across the tri-state area and in The Hamptons.
For more about Betty Wasserman, click here: https://www.bettywasserman.com/
To learn more about this project, click here:
https://www.bettywasserman.com/spaces/luxury-lakehouse-new-jersey/
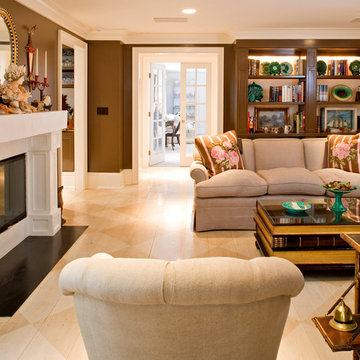
Library with a fireplace and custom built-in's.
ニューヨークにあるラグジュアリーな広いトランジショナルスタイルのおしゃれなオープンリビング (ライブラリー、茶色い壁、塗装フローリング、標準型暖炉、漆喰の暖炉まわり) の写真
ニューヨークにあるラグジュアリーな広いトランジショナルスタイルのおしゃれなオープンリビング (ライブラリー、茶色い壁、塗装フローリング、標準型暖炉、漆喰の暖炉まわり) の写真
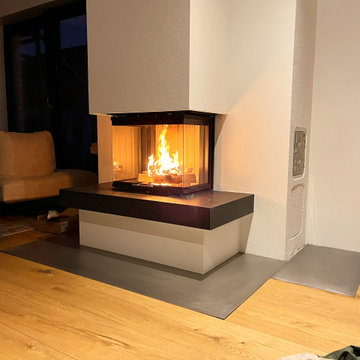
ブレーメンにある高級な中くらいなコンテンポラリースタイルのおしゃれなオープンリビング (白い壁、塗装フローリング、コーナー設置型暖炉、石材の暖炉まわり) の写真
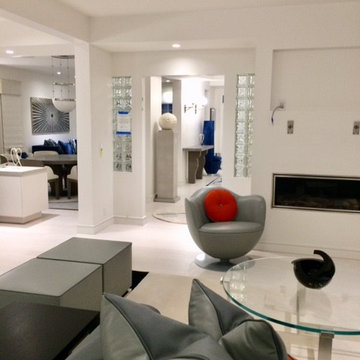
The open plan allows for flowing circulation between the spaces. From the family room one sees into the entry, the kitchen, and all conjoning spaces. Between the two windows with leather valances and wood blinds, flanking the L-shaped leather sofa is a round custom designed glass coffee table, two leather ottomans, and a lounge chair. Small round orange accent pillows pop on the sofa and ally with the art works above. A custom designed rug lies beneath the couch and tie the space together.
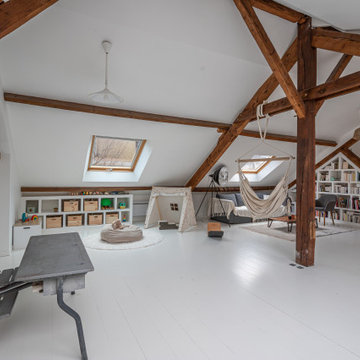
Un loft immense, dans un ancien garage, à rénover entièrement pour moins de 250 euros par mètre carré ! Il a fallu ruser.... les anciens propriétaires avaient peint les murs en vert pomme et en violet, aucun sol n'était semblable à l'autre.... l'uniformisation s'est faite par le choix d'un beau blanc mat partout, sols murs et plafonds, avec un revêtement de sol pour usage commercial qui a permis de proposer de la résistance tout en conservant le bel aspect des lattes de parquet (en réalité un parquet flottant de très mauvaise facture, qui semble ainsi du parquet massif simplement peint). Le blanc a aussi apporté de la luminosité et une impression de calme, d'espace et de quiétude, tout en jouant au maximum de la luminosité naturelle dans cet ancien garage où les seules fenêtres sont des fenêtres de toit qui laissent seulement voir le ciel. La salle de bain était en carrelage marron, remplacé par des carreaux émaillés imitation zelliges ; pour donner du cachet et un caractère unique au lieu, les meubles ont été maçonnés sur mesure : plan vasque dans la salle de bain, bibliothèque dans le salon de lecture, vaisselier dans l'espace dinatoire, meuble de rangement pour les jouets dans le coin des enfants. La cuisine ne pouvait pas être refaite entièrement pour une question de budget, on a donc simplement remplacé les portes blanches laquées d'origine par du beau pin huilé et des poignées industrielles. Toujours pour respecter les contraintes financières de la famille, les meubles et accessoires ont été dans la mesure du possible chinés sur internet ou aux puces. Les nouveaux propriétaires souhaitaient un univers industriels campagnard, un sentiment de maison de vacances en noir, blanc et bois. Seule exception : la chambre d'enfants (une petite fille et un bébé) pour laquelle une estrade sur mesure a été imaginée, avec des rangements en dessous et un espace pour la tête de lit du berceau. Le papier peint Rebel Walls à l'ambiance sylvestre complète la déco, très nature et poétique.
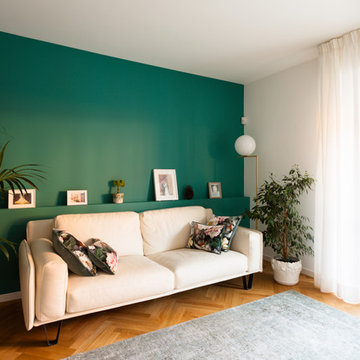
L’intervento di interior design si colloca nell’ambito di un quarto piano di un edificio residenziale degli anni ’60 in una delle zone più ambite della città di Milano: il quartiere storico di Piazza V Giornate. L’edificio presentava una planimetria caratterizzata da ampi stanze di medio-grande dimensione distribuite da un corridoio centrale difficilmente utilizzabile per la distribuzione degli spazi abitativi contemporanei. Il progetto pertanto si pone in maniera “dirompente” e comporta la quasi totale demolizione degli spazi “giorno” al fine di configurare un grande e luminoso open-space per la zona living: soggiorno e cucina a vista vengono divisi da un camino centrale a bioetanolo. Il livello delle finiture, dell’arredo bagno e dei complementi di arredo, sono di alto livello. Tutti i mobili sono stati disegnati dai progettisti e realizzati su misura.
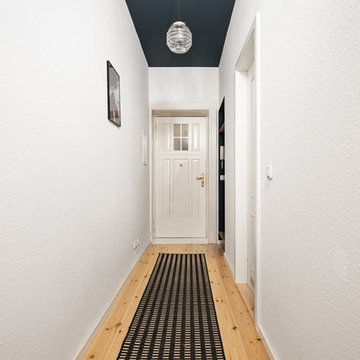
Vintage trifft Moderne – in einem gemütlichen 1-Zimmer-Apartment in Berlin. Mit zurückhaltenden Farben, die harmonisch von weiß, über grau ins blau übergehen, liegt der Fokus ganz auf den schönen mid-century Möbeln. Das Sideboard des Designers Jiří Jiroutek ist ein richtiger Eye-Catcher und gibt dem Wohnraum Wärme. Dagegen bestechen die Navrátil Stühle und der Tulip-Tisch durch ihre dezente Eleganz. Eingefasst in Blau verliert das Doppelbett seine Größe und verwandelt sich in eine gemütliche Schlafecke.
Die Küche wurde von uns komplett neugestaltet – modern und hell. Hier wurde die blaue Wandfarbe in Akzenten über den Regalen wieder aufgegriffen und bietet den perfekten Hintergrund für das eigene Lieblingsgeschirr. Ein neuer Linoleumboden mit feiner Struktur rundet das Gesamtbild ab.
In allen Räumen haben wir uns bei der Beleuchtung für vintage Einzelstücke entschieden. Ob Stehlampe oder Pendelleuchte, der besondere Charme ist sicher und vollendet das Design.
© VINTAGENCY | Photographer: R. Knobloch
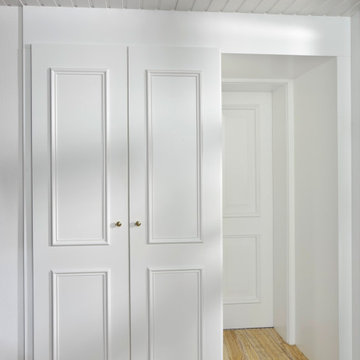
Türen nach Maß, Landhausstil
他の地域にある高級なカントリー風のおしゃれなファミリールーム (白い壁、塗装フローリング、暖炉なし、テレビなし、ベージュの床) の写真
他の地域にある高級なカントリー風のおしゃれなファミリールーム (白い壁、塗装フローリング、暖炉なし、テレビなし、ベージュの床) の写真
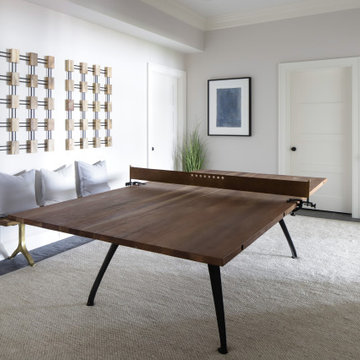
This beautiful lakefront New Jersey home is replete with exquisite design. The sprawling living area flaunts super comfortable seating that can accommodate large family gatherings while the stonework fireplace wall inspired the color palette. The game room is all about practical and functionality, while the master suite displays all things luxe. The fabrics and upholstery are from high-end showrooms like Christian Liaigre, Ralph Pucci, Holly Hunt, and Dennis Miller. Lastly, the gorgeous art around the house has been hand-selected for specific rooms and to suit specific moods.
Project completed by New York interior design firm Betty Wasserman Art & Interiors, which serves New York City, as well as across the tri-state area and in The Hamptons.
For more about Betty Wasserman, click here: https://www.bettywasserman.com/
To learn more about this project, click here:
https://www.bettywasserman.com/spaces/luxury-lakehouse-new-jersey/
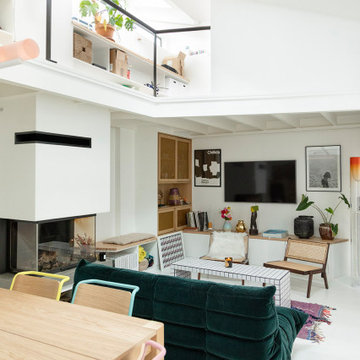
Ce duplex de 100m² en région parisienne a fait l’objet d’une rénovation partielle par nos équipes ! L’objectif était de rendre l’appartement à la fois lumineux et convivial avec quelques touches de couleur pour donner du dynamisme.
Nous avons commencé par poncer le parquet avant de le repeindre, ainsi que les murs, en blanc franc pour réfléchir la lumière. Le vieil escalier a été remplacé par ce nouveau modèle en acier noir sur mesure qui contraste et apporte du caractère à la pièce.
Nous avons entièrement refait la cuisine qui se pare maintenant de belles façades en bois clair qui rappellent la salle à manger. Un sol en béton ciré, ainsi que la crédence et le plan de travail ont été posés par nos équipes, qui donnent un côté loft, que l’on retrouve avec la grande hauteur sous-plafond et la mezzanine. Enfin dans le salon, de petits rangements sur mesure ont été créé, et la décoration colorée donne du peps à l’ensemble.
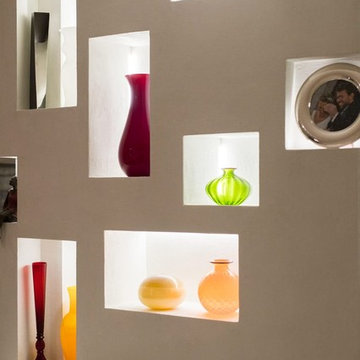
Particolare soluzione per una parete espositiva retroilluminata che, oltre ad essere un elemento scenico molto attrattivo, rappresenta una fonte di luce fondamentale da giocare nelle varie possibilità di illuminazione della zona giorno.
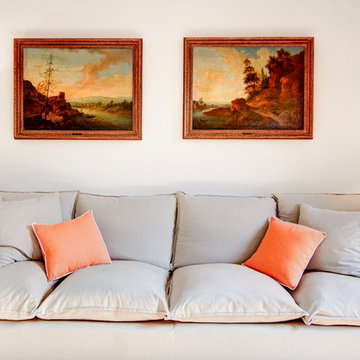
greg abbate
ミラノにあるお手頃価格の広いコンテンポラリースタイルのおしゃれなオープンリビング (白い壁、塗装フローリング、ベージュの床) の写真
ミラノにあるお手頃価格の広いコンテンポラリースタイルのおしゃれなオープンリビング (白い壁、塗装フローリング、ベージュの床) の写真
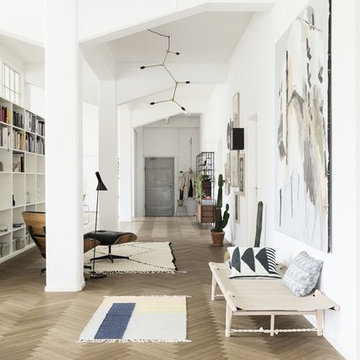
fischgräten
schwarzer sessel
teppich
ニュルンベルクにある北欧スタイルのおしゃれなオープンリビング (白い壁、塗装フローリング、暖炉なし、テレビなし) の写真
ニュルンベルクにある北欧スタイルのおしゃれなオープンリビング (白い壁、塗装フローリング、暖炉なし、テレビなし) の写真
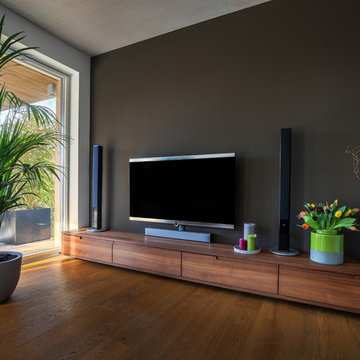
Korr GmbH Tschlerei
ケルンにある高級な広いコンテンポラリースタイルのおしゃれな独立型ファミリールーム (グレーの壁、塗装フローリング、据え置き型テレビ、茶色い床) の写真
ケルンにある高級な広いコンテンポラリースタイルのおしゃれな独立型ファミリールーム (グレーの壁、塗装フローリング、据え置き型テレビ、茶色い床) の写真
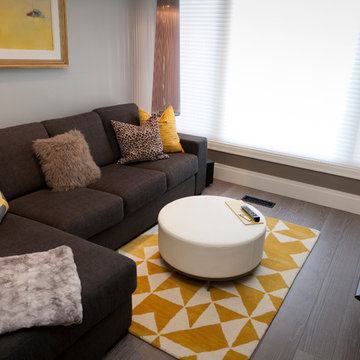
Dochia Interiors was the Designer on the job
トロントにある中くらいなモダンスタイルのおしゃれなオープンリビング (グレーの壁、塗装フローリング、暖炉なし、壁掛け型テレビ) の写真
トロントにある中くらいなモダンスタイルのおしゃれなオープンリビング (グレーの壁、塗装フローリング、暖炉なし、壁掛け型テレビ) の写真
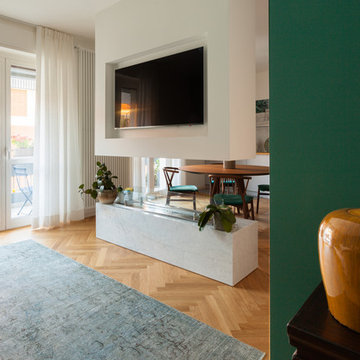
L’intervento di interior design si colloca nell’ambito di un quarto piano di un edificio residenziale degli anni ’60 in una delle zone più ambite della città di Milano: il quartiere storico di Piazza V Giornate. L’edificio presentava una planimetria caratterizzata da ampi stanze di medio-grande dimensione distribuite da un corridoio centrale difficilmente utilizzabile per la distribuzione degli spazi abitativi contemporanei. Il progetto pertanto si pone in maniera “dirompente” e comporta la quasi totale demolizione degli spazi “giorno” al fine di configurare un grande e luminoso open-space per la zona living: soggiorno e cucina a vista vengono divisi da un camino centrale a bioetanolo. Il livello delle finiture, dell’arredo bagno e dei complementi di arredo, sono di alto livello. Tutti i mobili sono stati disegnati dai progettisti e realizzati su misura.
ファミリールーム (塗装フローリング) の写真
9
