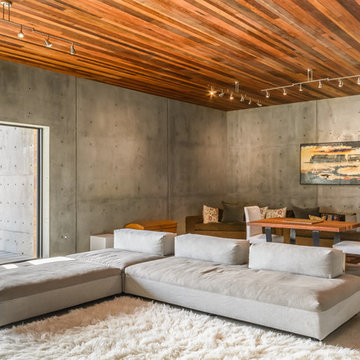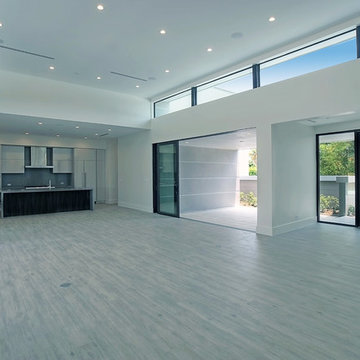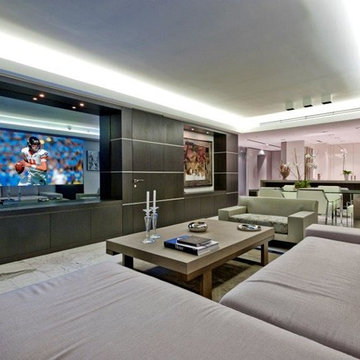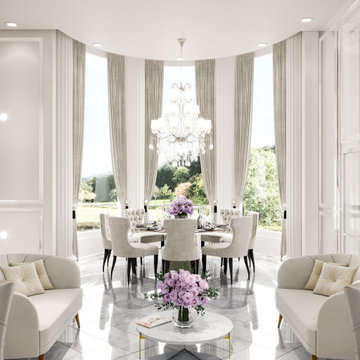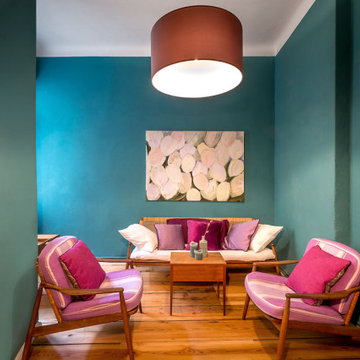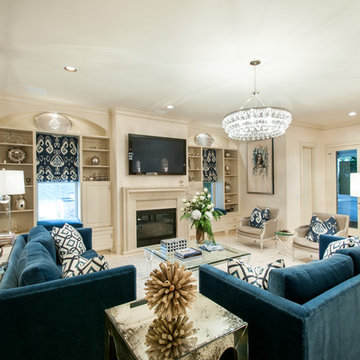ファミリールーム (大理石の床、塗装フローリング) の写真
絞り込み:
資材コスト
並び替え:今日の人気順
写真 1〜20 枚目(全 2,466 枚)
1/3

Fully integrated Signature Estate featuring Creston controls and Crestron panelized lighting, and Crestron motorized shades and draperies, whole-house audio and video, HVAC, voice and video communication atboth both the front door and gate. Modern, warm, and clean-line design, with total custom details and finishes. The front includes a serene and impressive atrium foyer with two-story floor to ceiling glass walls and multi-level fire/water fountains on either side of the grand bronze aluminum pivot entry door. Elegant extra-large 47'' imported white porcelain tile runs seamlessly to the rear exterior pool deck, and a dark stained oak wood is found on the stairway treads and second floor. The great room has an incredible Neolith onyx wall and see-through linear gas fireplace and is appointed perfectly for views of the zero edge pool and waterway. The center spine stainless steel staircase has a smoked glass railing and wood handrail.

Michael J Lee
ニューヨークにあるラグジュアリーな小さなモダンスタイルのおしゃれな独立型ファミリールーム (ライブラリー、青い壁、大理石の床、暖炉なし、白い床) の写真
ニューヨークにあるラグジュアリーな小さなモダンスタイルのおしゃれな独立型ファミリールーム (ライブラリー、青い壁、大理石の床、暖炉なし、白い床) の写真

This property was transformed from an 1870s YMCA summer camp into an eclectic family home, built to last for generations. Space was made for a growing family by excavating the slope beneath and raising the ceilings above. Every new detail was made to look vintage, retaining the core essence of the site, while state of the art whole house systems ensure that it functions like 21st century home.
This home was featured on the cover of ELLE Décor Magazine in April 2016.
G.P. Schafer, Architect
Rita Konig, Interior Designer
Chambers & Chambers, Local Architect
Frederika Moller, Landscape Architect
Eric Piasecki, Photographer

In a separate wing on the second floor, a guest suite awaits. Entertaining guests and family members for a night or a few weeks has never been easier. With an oversized bedroom that sleeps four, spa bath, large living room and kitchen, this house contains the perfect guest suite. Designed to incorporate the clean lines captured throughout the house, the living room offers a private space and very comfortable sitting area. The cozy kitchen surrounded with custom made cabinetry, a hand cut glass backsplash featuring cooking terminology (“grill”,“simmer”) and black granite counters offers guests an opportunity to steal away for a quiet meal or a quick midnight snack. Privately tucked away off the back staircase and away from the main house, the only problem with this guest suite is that your in-laws may never want to leave.
Exiting down the backstairs, you arrive in an expansive mudroom with built-in cubbies and cabinetry, a half bath, a “command center” entered through a sliding glass barn door and, something every pet owner needs, a dog wash!
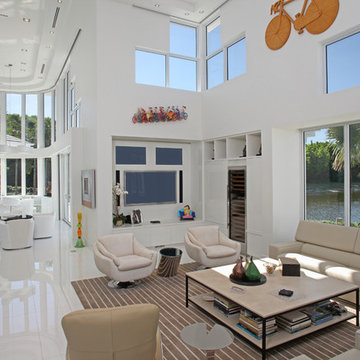
マイアミにあるラグジュアリーな巨大なコンテンポラリースタイルのおしゃれなオープンリビング (白い壁、壁掛け型テレビ、ライブラリー、大理石の床、白い床) の写真

サンフランシスコにある高級な広いコンテンポラリースタイルのおしゃれな独立型ファミリールーム (赤い壁、大理石の床、標準型暖炉、石材の暖炉まわり、テレビなし) の写真
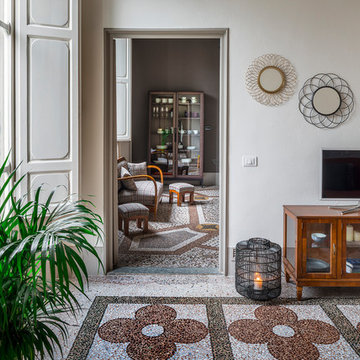
Ingresso e salotto
フィレンツェにあるお手頃価格の中くらいなミッドセンチュリースタイルのおしゃれな独立型ファミリールーム (白い壁、大理石の床、据え置き型テレビ、マルチカラーの床) の写真
フィレンツェにあるお手頃価格の中くらいなミッドセンチュリースタイルのおしゃれな独立型ファミリールーム (白い壁、大理石の床、据え置き型テレビ、マルチカラーの床) の写真

シドニーにあるラグジュアリーな中くらいなコンテンポラリースタイルのおしゃれな独立型ファミリールーム (ライブラリー、茶色い壁、塗装フローリング、標準型暖炉、石材の暖炉まわり、埋込式メディアウォール、ベージュの床、折り上げ天井) の写真

Photo Credit:
Aimée Mazzenga
シカゴにある広いモダンスタイルのおしゃれなオープンリビング (マルチカラーの壁、塗装フローリング、横長型暖炉、タイルの暖炉まわり、埋込式メディアウォール、茶色い床) の写真
シカゴにある広いモダンスタイルのおしゃれなオープンリビング (マルチカラーの壁、塗装フローリング、横長型暖炉、タイルの暖炉まわり、埋込式メディアウォール、茶色い床) の写真
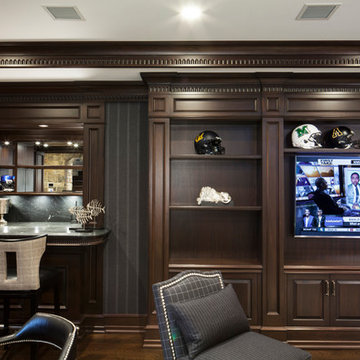
Jason Taylor Photography
ニューヨークにある高級な広いトランジショナルスタイルのおしゃれなオープンリビング (ホームバー、壁掛け型テレビ、グレーの壁、塗装フローリング、茶色い床) の写真
ニューヨークにある高級な広いトランジショナルスタイルのおしゃれなオープンリビング (ホームバー、壁掛け型テレビ、グレーの壁、塗装フローリング、茶色い床) の写真
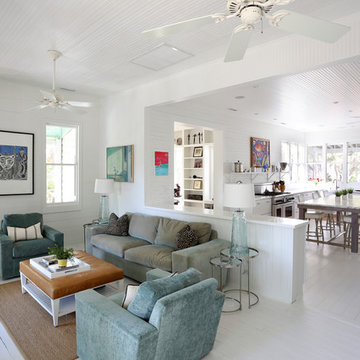
Photos by Matt Bolt
Design by Amy Trowman
サンフランシスコにあるビーチスタイルのおしゃれなファミリールーム (塗装フローリング、白い床) の写真
サンフランシスコにあるビーチスタイルのおしゃれなファミリールーム (塗装フローリング、白い床) の写真

バンクーバーにある広いコンテンポラリースタイルのおしゃれな独立型ファミリールーム (白い壁、大理石の床、横長型暖炉、タイルの暖炉まわり、壁掛け型テレビ、白い床) の写真

Fully integrated Signature Estate featuring Creston controls and Crestron panelized lighting, and Crestron motorized shades and draperies, whole-house audio and video, HVAC, voice and video communication atboth both the front door and gate. Modern, warm, and clean-line design, with total custom details and finishes. The front includes a serene and impressive atrium foyer with two-story floor to ceiling glass walls and multi-level fire/water fountains on either side of the grand bronze aluminum pivot entry door. Elegant extra-large 47'' imported white porcelain tile runs seamlessly to the rear exterior pool deck, and a dark stained oak wood is found on the stairway treads and second floor. The great room has an incredible Neolith onyx wall and see-through linear gas fireplace and is appointed perfectly for views of the zero edge pool and waterway. The center spine stainless steel staircase has a smoked glass railing and wood handrail.
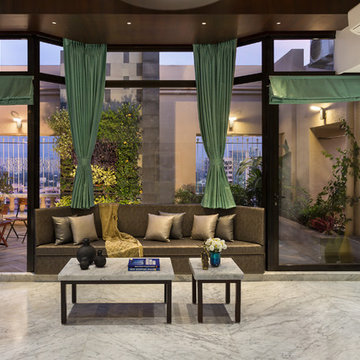
Design : Studio Osmosis
Photographer : Kunal Bhatia
ムンバイにある中くらいなコンテンポラリースタイルのおしゃれなファミリールーム (白い壁、大理石の床、白い床) の写真
ムンバイにある中くらいなコンテンポラリースタイルのおしゃれなファミリールーム (白い壁、大理石の床、白い床) の写真
ファミリールーム (大理石の床、塗装フローリング) の写真
1
