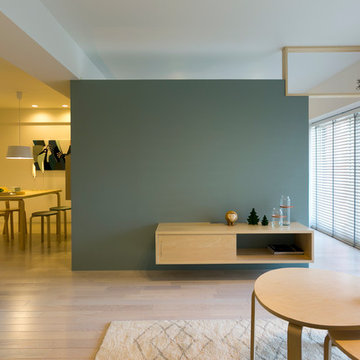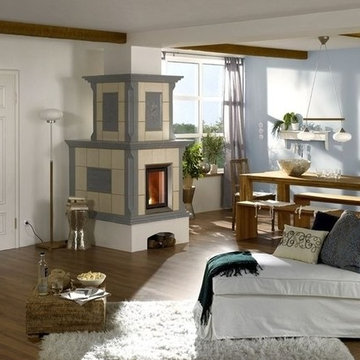ファミリールーム (塗装フローリング、クッションフロア) の写真
絞り込み:
資材コスト
並び替え:今日の人気順
写真 1〜20 枚目(全 3,394 枚)
1/3

オーランドにある高級な広いおしゃれなロフトリビング (グレーの壁、クッションフロア、標準型暖炉、タイルの暖炉まわり、埋込式メディアウォール、グレーの床) の写真
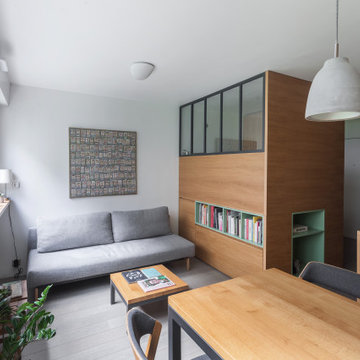
La vue de l'espace séjour depuis la salle à manger : on y voit le clic-clac "innovation living", la petite table basse en chêne massif, le lit surélevé avec sa verrière d'artiste donnant sur le séjour, le tableau "les gens que j'aime" de l'artiste Marie Morel, la cuisine ouverte avec son mur peint anthracite.

This impressive great room features plenty of room to entertain guests. It contains a wall-mounted TV, a ribbon fireplace, two couches and chairs, an area rug and is conveniently connected to the kitchen, sunroom, dining room and other first floor rooms.

Une touche de style anglais pour se projet d'aménagement rénovation.
Un choix de luminaire et la pose d'une corniche avec bandeau LED pour mettre en valeur la rosace en lumière indirecte.

Mark Lohman
ロサンゼルスにある広いエクレクティックスタイルのおしゃれなオープンリビング (白い壁、塗装フローリング、壁掛け型テレビ、マルチカラーの床、青いソファ) の写真
ロサンゼルスにある広いエクレクティックスタイルのおしゃれなオープンリビング (白い壁、塗装フローリング、壁掛け型テレビ、マルチカラーの床、青いソファ) の写真

Modern farmhouse new construction great room in Haymarket, VA.
ワシントンD.C.にあるお手頃価格の中くらいなカントリー風のおしゃれなオープンリビング (白い壁、クッションフロア、両方向型暖炉、塗装板張りの暖炉まわり、壁掛け型テレビ、茶色い床、表し梁) の写真
ワシントンD.C.にあるお手頃価格の中くらいなカントリー風のおしゃれなオープンリビング (白い壁、クッションフロア、両方向型暖炉、塗装板張りの暖炉まわり、壁掛け型テレビ、茶色い床、表し梁) の写真

Living Room at The Weekender. Styling by One Girl Interiors. Photography by Eve Wilson.
メルボルンにある北欧スタイルのおしゃれなファミリールーム (白い壁、塗装フローリング、暖炉なし、壁掛け型テレビ、白い床、茶色いソファ) の写真
メルボルンにある北欧スタイルのおしゃれなファミリールーム (白い壁、塗装フローリング、暖炉なし、壁掛け型テレビ、白い床、茶色いソファ) の写真
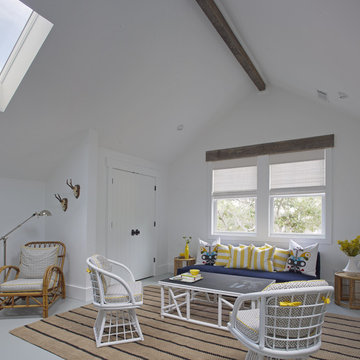
Wall Color: Super White - Benjamin Moore
Floors: Painted 2.5" porch-grade, tongue-in-groove wood.
Floor Color: Sterling 1591 - Benjamin Moore
Table: Vintage rattan with painted chalkboard top
Rattan Swivel Chairs: Vintage rattan.
Chair Cushions: Joann’s- geometric fabric with solid yellow piping and details
Sofa: CB2 Piazza sofa

Modern and spacious. A light grey wire-brush serves as the perfect canvas for almost any contemporary space. With the Modin Collection, we have raised the bar on luxury vinyl plank. The result is a new standard in resilient flooring. Modin offers true embossed in register texture, a low sheen level, a rigid SPC core, an industry-leading wear layer, and so much more.

The family room with a large linear fireplace.
ミネアポリスにあるラグジュアリーな広いコンテンポラリースタイルのおしゃれなオープンリビング (グレーの壁、クッションフロア、横長型暖炉、壁掛け型テレビ、茶色い床、板張り壁) の写真
ミネアポリスにあるラグジュアリーな広いコンテンポラリースタイルのおしゃれなオープンリビング (グレーの壁、クッションフロア、横長型暖炉、壁掛け型テレビ、茶色い床、板張り壁) の写真
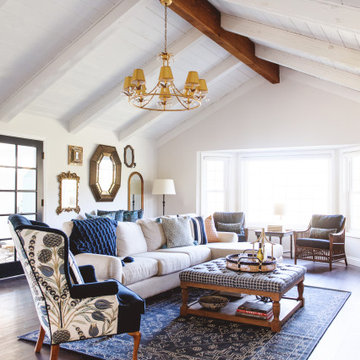
サンディエゴにあるお手頃価格の広いトランジショナルスタイルのおしゃれなオープンリビング (白い壁、クッションフロア、壁掛け型テレビ、茶色い床、三角天井) の写真

シドニーにあるラグジュアリーな中くらいなコンテンポラリースタイルのおしゃれな独立型ファミリールーム (ライブラリー、茶色い壁、塗装フローリング、標準型暖炉、石材の暖炉まわり、埋込式メディアウォール、ベージュの床、折り上げ天井) の写真

Warm and inviting, open floor concept family space. Warm up with the white stacked stone, corner gas fireplace. Dining opens up to a large covered back patio.

シカゴにある高級な広いトランジショナルスタイルのおしゃれなオープンリビング (クッションフロア、ゲームルーム、ベージュの壁、暖炉なし、埋込式メディアウォール、茶色い床) の写真

La sala da pranzo, tra la cucina e il salotto è anche il primo ambiente che si vede entrando in casa. Un grande tavolo con piano in vetro che riflette la luce e il paesaggio esterno con lampada a sospensione di Vibia.
Un mobile libreria separa fisicamente come un filtro con la zona salotto dove c'è un grande divano ad L e un sistema di proiezione video e audio.
I colori come nel resto della casa giocano con i toni del grigio e elemento naturale del legno,

Only a few minutes from the project to the Right (Another Minnetonka Finished Basement) this space was just as cluttered, dark, and underutilized.
Done in tandem with Landmark Remodeling, this space had a specific aesthetic: to be warm, with stained cabinetry, a gas fireplace, and a wet bar.
They also have a musically inclined son who needed a place for his drums and piano. We had ample space to accommodate everything they wanted.
We decided to move the existing laundry to another location, which allowed for a true bar space and two-fold, a dedicated laundry room with folding counter and utility closets.
The existing bathroom was one of the scariest we've seen, but we knew we could save it.
Overall the space was a huge transformation!
Photographer- Height Advantages
ファミリールーム (塗装フローリング、クッションフロア) の写真
1
