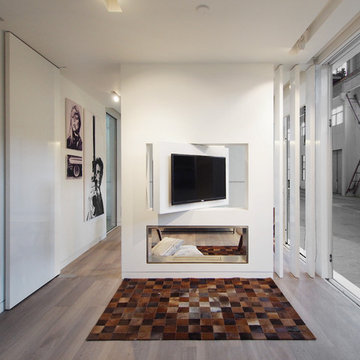コンテンポラリースタイルのファミリールーム (塗装フローリング、クッションフロア) の写真
絞り込み:
資材コスト
並び替え:今日の人気順
写真 1〜20 枚目(全 683 枚)
1/4

The family room with a large linear fireplace.
ミネアポリスにあるラグジュアリーな広いコンテンポラリースタイルのおしゃれなオープンリビング (グレーの壁、クッションフロア、横長型暖炉、壁掛け型テレビ、茶色い床、板張り壁) の写真
ミネアポリスにあるラグジュアリーな広いコンテンポラリースタイルのおしゃれなオープンリビング (グレーの壁、クッションフロア、横長型暖炉、壁掛け型テレビ、茶色い床、板張り壁) の写真

シドニーにあるラグジュアリーな中くらいなコンテンポラリースタイルのおしゃれな独立型ファミリールーム (ライブラリー、茶色い壁、塗装フローリング、標準型暖炉、石材の暖炉まわり、埋込式メディアウォール、ベージュの床、折り上げ天井) の写真

La sala da pranzo, tra la cucina e il salotto è anche il primo ambiente che si vede entrando in casa. Un grande tavolo con piano in vetro che riflette la luce e il paesaggio esterno con lampada a sospensione di Vibia.
Un mobile libreria separa fisicamente come un filtro con la zona salotto dove c'è un grande divano ad L e un sistema di proiezione video e audio.
I colori come nel resto della casa giocano con i toni del grigio e elemento naturale del legno,
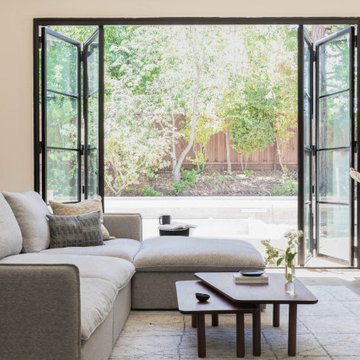
Featured in Rue Magazine's 2022 winter collection. Designed by Evgenia Merson, this house uses elements of contemporary, modern and minimalist style to create a unique space filled with tons of natural light, clean lines, distinctive furniture and a warm aesthetic feel.

The new Kitchen and the Family Room are open to each other. So to make the rooms read well off of one another we needed to give the fireplace a face lift. So a new glass insert for the fireplace with a chrome surround and a cantilevered hearth were added. The stone tile surround was extended to the ceiling and the tile was changed. The charcoal maple flooring seen in the kitchen and the family room was added during the remodel and carried throughout most of the house. Alie Zandstra
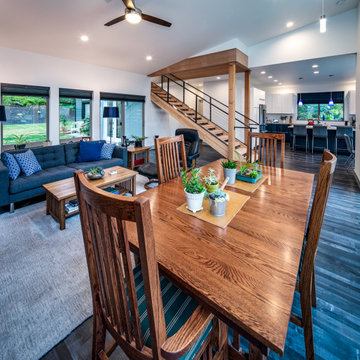
シアトルにある中くらいなコンテンポラリースタイルのおしゃれなオープンリビング (グレーの壁、クッションフロア、標準型暖炉、金属の暖炉まわり、壁掛け型テレビ、グレーの床) の写真

Photos: Kevin Wick
ニューヨークにある広いコンテンポラリースタイルのおしゃれな独立型ファミリールーム (塗装フローリング、暖炉なし、マルチカラーの床、白い壁、据え置き型テレビ) の写真
ニューヨークにある広いコンテンポラリースタイルのおしゃれな独立型ファミリールーム (塗装フローリング、暖炉なし、マルチカラーの床、白い壁、据え置き型テレビ) の写真
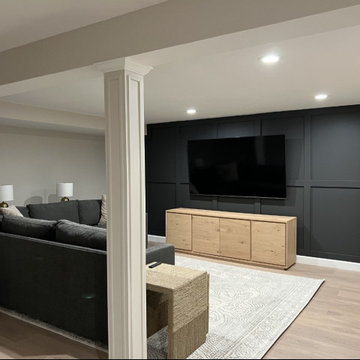
The client wanted traditional elements with a modern feel, and it came out beautiful. We used vinyl plank flooring and we had dressed up the exposed columns to blend in with the space. The accent wall makes the room and introduces some dark colors while maintaining the warm cozy feeling.
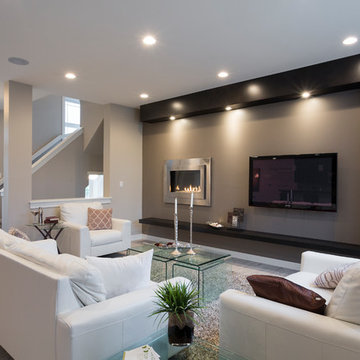
Duality photography
他の地域にある低価格の小さなコンテンポラリースタイルのおしゃれなオープンリビング (グレーの壁、クッションフロア、横長型暖炉、金属の暖炉まわり、壁掛け型テレビ) の写真
他の地域にある低価格の小さなコンテンポラリースタイルのおしゃれなオープンリビング (グレーの壁、クッションフロア、横長型暖炉、金属の暖炉まわり、壁掛け型テレビ) の写真
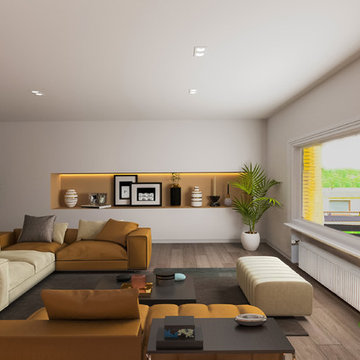
Virtual Home Staging: Virtuelle Variation eines bestehenden Wohnzimmers im Zuge der Neuplanung. Kein Foto, sondern eine virtuelle Simulation.
ハノーファーにある中くらいなコンテンポラリースタイルのおしゃれなファミリールーム (グレーの壁、塗装フローリング、暖炉なし、テレビなし、グレーの床) の写真
ハノーファーにある中くらいなコンテンポラリースタイルのおしゃれなファミリールーム (グレーの壁、塗装フローリング、暖炉なし、テレビなし、グレーの床) の写真
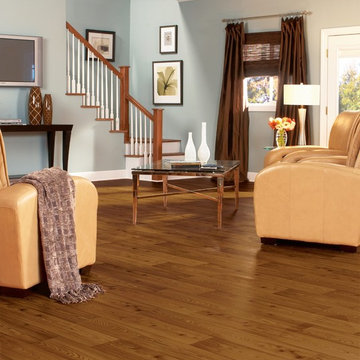
サンディエゴにあるお手頃価格の中くらいなコンテンポラリースタイルのおしゃれな独立型ファミリールーム (青い壁、クッションフロア、暖炉なし、壁掛け型テレビ、茶色い床) の写真
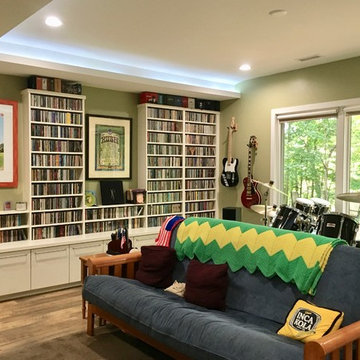
Photographs by Sophie Piesse
ローリーにある中くらいなコンテンポラリースタイルのおしゃれな独立型ファミリールーム (緑の壁、クッションフロア、壁掛け型テレビ、茶色い床、ミュージックルーム) の写真
ローリーにある中くらいなコンテンポラリースタイルのおしゃれな独立型ファミリールーム (緑の壁、クッションフロア、壁掛け型テレビ、茶色い床、ミュージックルーム) の写真
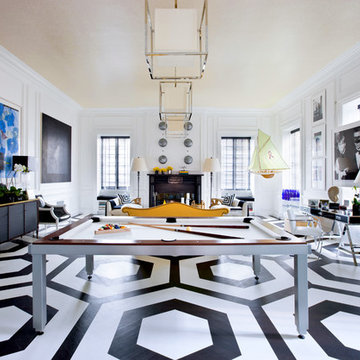
Holiday House 2009 room, themed "Father's Day", Eric Cohler hand painted the wooden floor in a graphic black - and - white design inspired by David Hicks. Cubic lanterns of Cohler's design, embossed faux-crocodile ceiling covering, and a pair of Regency armchairs upholstered in black patent leather define the space.

Murphys Road is a renovation in a 1906 Villa designed to compliment the old features with new and modern twist. Innovative colours and design concepts are used to enhance spaces and compliant family living. This award winning space has been featured in magazines and websites all around the world. It has been heralded for it's use of colour and design in inventive and inspiring ways.
Designed by New Zealand Designer, Alex Fulton of Alex Fulton Design
Photographed by Duncan Innes for Homestyle Magazine
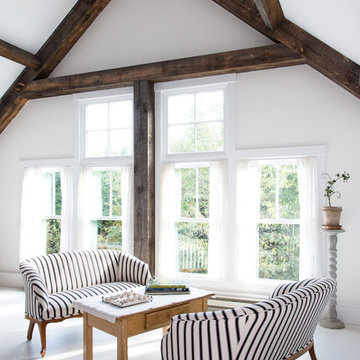
photography by Jonathan Reece
ポートランド(メイン)にあるお手頃価格の広いコンテンポラリースタイルのおしゃれなファミリールーム (白い壁、塗装フローリング、テレビなし) の写真
ポートランド(メイン)にあるお手頃価格の広いコンテンポラリースタイルのおしゃれなファミリールーム (白い壁、塗装フローリング、テレビなし) の写真

@juliettemogenet
パリにあるお手頃価格の広いコンテンポラリースタイルのおしゃれなオープンリビング (白い壁、塗装フローリング、白い床、ライブラリー、テレビなし) の写真
パリにあるお手頃価格の広いコンテンポラリースタイルのおしゃれなオープンリビング (白い壁、塗装フローリング、白い床、ライブラリー、テレビなし) の写真
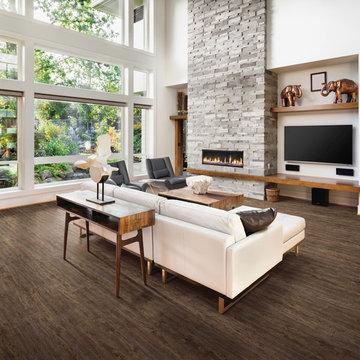
サクラメントにある高級な広いコンテンポラリースタイルのおしゃれなオープンリビング (クッションフロア、白い壁、横長型暖炉、石材の暖炉まわり、壁掛け型テレビ、茶色い床) の写真
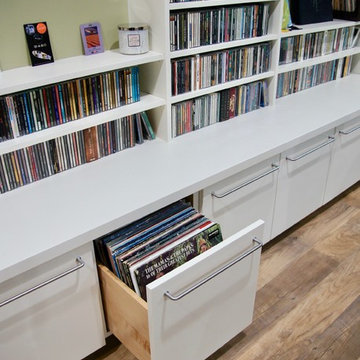
Photographs by Sophie Piesse
ローリーにある中くらいなコンテンポラリースタイルのおしゃれな独立型ファミリールーム (ミュージックルーム、緑の壁、クッションフロア、壁掛け型テレビ) の写真
ローリーにある中くらいなコンテンポラリースタイルのおしゃれな独立型ファミリールーム (ミュージックルーム、緑の壁、クッションフロア、壁掛け型テレビ) の写真
コンテンポラリースタイルのファミリールーム (塗装フローリング、クッションフロア) の写真
1

