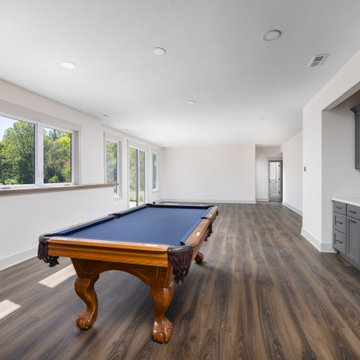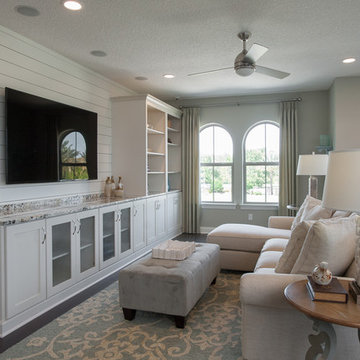ファミリールーム (塗装フローリング、クッションフロア、ホームバー) の写真
絞り込み:
資材コスト
並び替え:今日の人気順
写真 1〜20 枚目(全 226 枚)
1/4
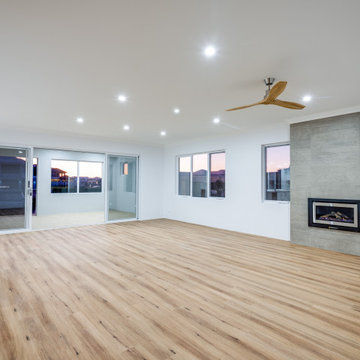
Timber Flooring - Heathridge Nevada Plain
Fireplace - Gas Rinnai
パースにある広いおしゃれな独立型ファミリールーム (ホームバー、白い壁、全タイプの暖炉、据え置き型テレビ、マルチカラーの床、格子天井、クッションフロア、タイルの暖炉まわり、全タイプの壁の仕上げ、白い天井) の写真
パースにある広いおしゃれな独立型ファミリールーム (ホームバー、白い壁、全タイプの暖炉、据え置き型テレビ、マルチカラーの床、格子天井、クッションフロア、タイルの暖炉まわり、全タイプの壁の仕上げ、白い天井) の写真

This impressive great room features plenty of room to entertain guests. It contains a wall-mounted TV, a ribbon fireplace, two couches and chairs, an area rug and is conveniently connected to the kitchen, sunroom, dining room and other first floor rooms.

The space is intended to be a fun place both adults and young people can come together. It is a playful bar and media room. The design is an eclectic design to transform an existing playroom to accommodate a young adult hang out and a bar in a family home. The contemporary and luxurious interior design was achieved on a budget. Riverstone Paint Matt bar and blue media room with metallic panelling. Interior design for well being. Creating a healthy home to suit the individual style of the owners.
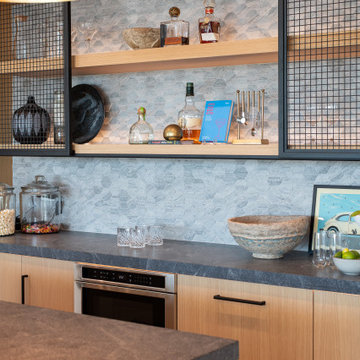
オレンジカウンティにあるラグジュアリーな広いトランジショナルスタイルのおしゃれなオープンリビング (ホームバー、白い壁、クッションフロア、暖炉なし、壁掛け型テレビ、グレーの床) の写真
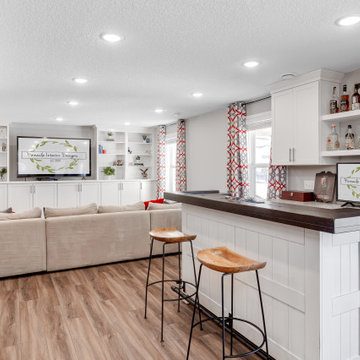
When an old neighbor referred us to a new construction home built in my old stomping grounds I was excited. First, close to home. Second it was the EXACT same floor plan as the last house I built.
We had a local contractor, Curt Schmitz sign on to do the construction and went to work on layout and addressing their wants, needs, and wishes for the space.
Since they had a fireplace upstairs they did not want one int he basement. This gave us the opportunity for a whole wall of built-ins with Smart Source for major storage and display. We also did a bar area that turned out perfectly. The space also had a space room we dedicated to a work out space with barn door.
We did luxury vinyl plank throughout, even in the bathroom, which we have been doing increasingly.

full basement remodel with custom made electric fireplace with cedar tongue and groove. Custom bar with illuminated bar shelves.
アトランタにある高級な広いトラディショナルスタイルのおしゃれな独立型ファミリールーム (ホームバー、グレーの壁、クッションフロア、標準型暖炉、木材の暖炉まわり、壁掛け型テレビ、茶色い床、格子天井、羽目板の壁) の写真
アトランタにある高級な広いトラディショナルスタイルのおしゃれな独立型ファミリールーム (ホームバー、グレーの壁、クッションフロア、標準型暖炉、木材の暖炉まわり、壁掛け型テレビ、茶色い床、格子天井、羽目板の壁) の写真
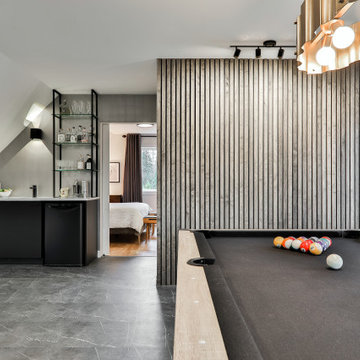
designer Lyne Brunet
モントリオールにあるお手頃価格の広いトランジショナルスタイルのおしゃれなオープンリビング (ホームバー、白い壁、クッションフロア、黒い床、板張り壁) の写真
モントリオールにあるお手頃価格の広いトランジショナルスタイルのおしゃれなオープンリビング (ホームバー、白い壁、クッションフロア、黒い床、板張り壁) の写真
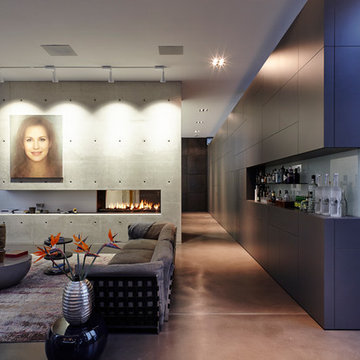
www.liobaschneider.de
ケルンにある広いコンテンポラリースタイルのおしゃれなオープンリビング (ホームバー、白い壁、クッションフロア、両方向型暖炉、コンクリートの暖炉まわり、テレビなし、グレーの床) の写真
ケルンにある広いコンテンポラリースタイルのおしゃれなオープンリビング (ホームバー、白い壁、クッションフロア、両方向型暖炉、コンクリートの暖炉まわり、テレビなし、グレーの床) の写真

オレンジカウンティにあるラグジュアリーな広いトランジショナルスタイルのおしゃれなオープンリビング (ホームバー、白い壁、クッションフロア、暖炉なし、壁掛け型テレビ、グレーの床) の写真
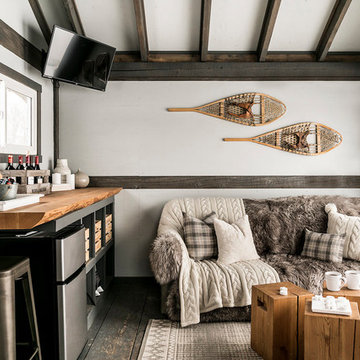
A rustic cabin is transformed from a catch-all to a cozy and inviting family Skate Cabin. Complete with a fridge, wood burning stove and lots of storage for all the skates.
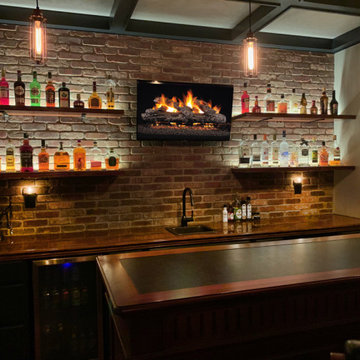
full basement remodel with custom made electric fireplace with cedar tongue and groove. Custom bar with illuminated bar shelves.
アトランタにある高級な広いトラディショナルスタイルのおしゃれな独立型ファミリールーム (ホームバー、グレーの壁、クッションフロア、標準型暖炉、木材の暖炉まわり、壁掛け型テレビ、茶色い床、格子天井、羽目板の壁) の写真
アトランタにある高級な広いトラディショナルスタイルのおしゃれな独立型ファミリールーム (ホームバー、グレーの壁、クッションフロア、標準型暖炉、木材の暖炉まわり、壁掛け型テレビ、茶色い床、格子天井、羽目板の壁) の写真
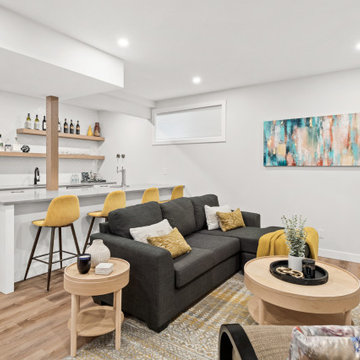
カルガリーにあるお手頃価格の小さなコンテンポラリースタイルのおしゃれなオープンリビング (ホームバー、グレーの壁、クッションフロア、壁掛け型テレビ、茶色い床) の写真
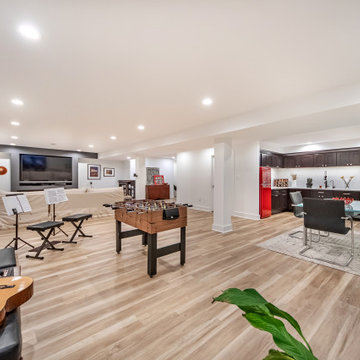
This basement with musical musical instruments and a kitchen-like wet bar is making the space a fun, cheery place for family and friends to relax.
ワシントンD.C.にある高級な中くらいなトランジショナルスタイルのおしゃれなオープンリビング (ホームバー、グレーの壁、クッションフロア、標準型暖炉、壁掛け型テレビ、ベージュの床、白い天井) の写真
ワシントンD.C.にある高級な中くらいなトランジショナルスタイルのおしゃれなオープンリビング (ホームバー、グレーの壁、クッションフロア、標準型暖炉、壁掛け型テレビ、ベージュの床、白い天井) の写真
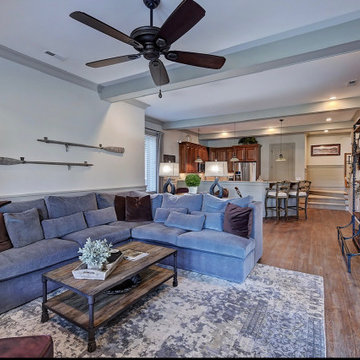
The perfect place for any family to hang out. Poolside is where this room is located in the basement of this home. Suited for a family but in this case used as a man cave. Complete with a bar area, full kitchen, living room, game table and storage. The luxury vinyl flooring helps with families or pets coming in from the pool area.
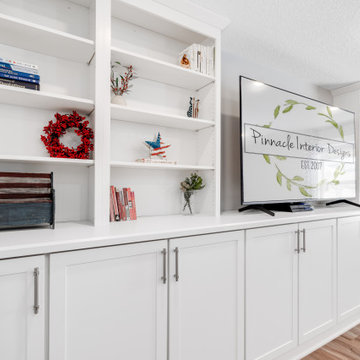
When an old neighbor referred us to a new construction home built in my old stomping grounds I was excited. First, close to home. Second it was the EXACT same floor plan as the last house I built.
We had a local contractor, Curt Schmitz sign on to do the construction and went to work on layout and addressing their wants, needs, and wishes for the space.
Since they had a fireplace upstairs they did not want one int he basement. This gave us the opportunity for a whole wall of built-ins with Smart Source for major storage and display. We also did a bar area that turned out perfectly. The space also had a space room we dedicated to work out space with a barn door.
We did luxury vinyl plank throughout, even in the bathroom, which we have been doing increasingly.
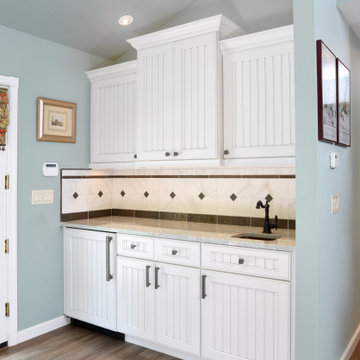
Family room wet bar.
クリーブランドにある高級な小さなビーチスタイルのおしゃれなオープンリビング (ホームバー、緑の壁、クッションフロア、茶色い床) の写真
クリーブランドにある高級な小さなビーチスタイルのおしゃれなオープンリビング (ホームバー、緑の壁、クッションフロア、茶色い床) の写真
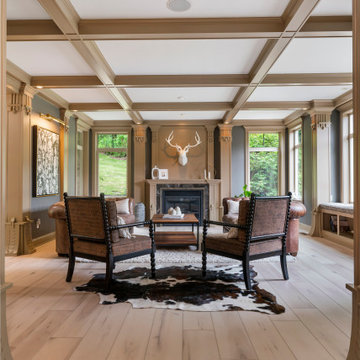
Clean and bright for a space where you can clear your mind and relax. Unique knots bring life and intrigue to this tranquil maple design. With the Modin Collection, we have raised the bar on luxury vinyl plank. The result is a new standard in resilient flooring. Modin offers true embossed in register texture, a low sheen level, a rigid SPC core, an industry-leading wear layer, and so much more.
ファミリールーム (塗装フローリング、クッションフロア、ホームバー) の写真
1

