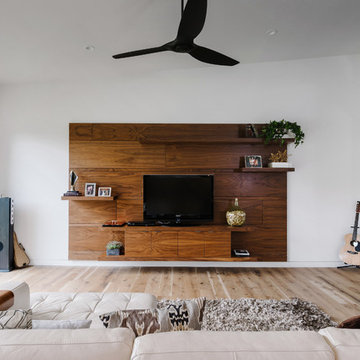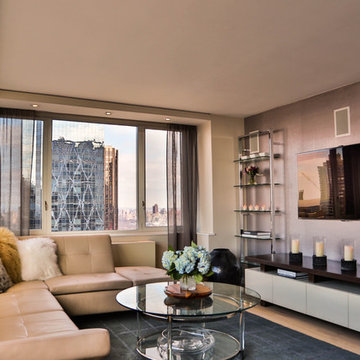ファミリールーム (淡色無垢フローリング) の写真
絞り込み:
資材コスト
並び替え:今日の人気順
写真 2141〜2160 枚目(全 31,543 枚)
1/2

オレンジカウンティにあるお手頃価格の中くらいなトラディショナルスタイルのおしゃれなファミリールーム (淡色無垢フローリング、薪ストーブ、金属の暖炉まわり、据え置き型テレビ、茶色い床、黒い壁) の写真
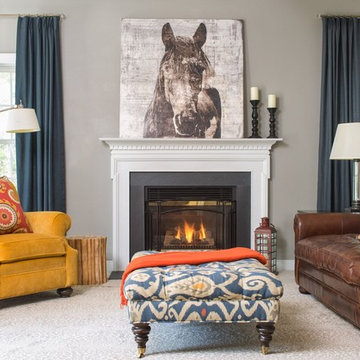
リッチモンドにあるお手頃価格の中くらいなトラディショナルスタイルのおしゃれなオープンリビング (ベージュの壁、淡色無垢フローリング、テレビなし、茶色い床、標準型暖炉、石材の暖炉まわり) の写真
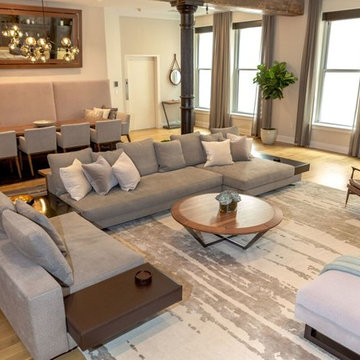
Contemporary, stylish Bachelor loft apartment in the heart of Tribeca New York.
Creating a tailored space with a lay back feel to match the client personality.
This is a loft designed for a bachelor which 4 bedrooms needed to have a different purpose/ function so he could use all his rooms. We created a master bedroom suite, a guest bedroom suite, a home office and a gym.
Several custom pieces were designed and specifically fabricated for this exceptional loft with a 12 feet high ceiling.
It showcases a custom 12’ high wall library as well as a custom TV stand along an original brick wall. The sectional sofa library, the dining table, mirror and dining banquette are also custom elements.
The painting are commissioned art pieces by Peggy Bates.
Photo Credit: Francis Augustine
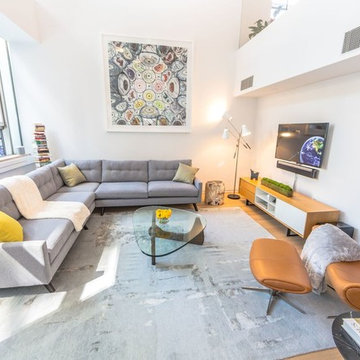
Modern Duplex in the heart of Chelsea hosts a family with a love for art.
The open kitchen and dining area reside on the upper level, and overlook the square living room with double-height ceilings, a wall of glass, a half bathroom, and access to the private 711 sq foot out door patio.a double height 19' ceiling in the living room, shows off oil-finished, custom stained, solid oak flooring, Aprilaire temperature sensors with remote thermostat, recessed base moldings and Nanz hardware throughout.Kitchen custom-designed and built Poliform cabinetry, Corian countertops and Miele appliances
Photo Credit: Francis Augustine
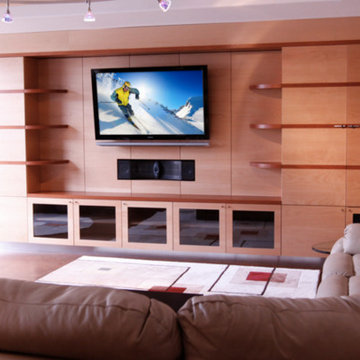
Custom Home Theater built using Kinetics Noise Control for sound containment, Salamander seating for comfort, Klipsch Audio for surround sound, and JVC 4K Projector for an unforgettable experience.
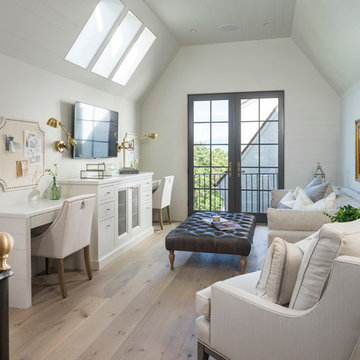
Joshua Caldwell Photography
ソルトレイクシティにある中くらいなトラディショナルスタイルのおしゃれなファミリールーム (白い壁、淡色無垢フローリング、壁掛け型テレビ) の写真
ソルトレイクシティにある中くらいなトラディショナルスタイルのおしゃれなファミリールーム (白い壁、淡色無垢フローリング、壁掛け型テレビ) の写真
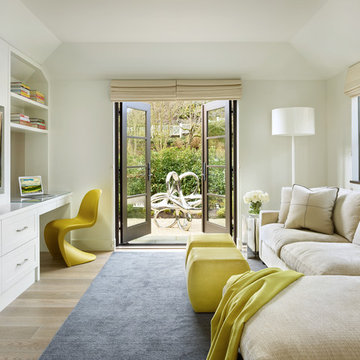
Photography: Benjamin Benschneider
シアトルにあるトランジショナルスタイルのおしゃれなファミリールーム (白い壁、淡色無垢フローリング、埋込式メディアウォール) の写真
シアトルにあるトランジショナルスタイルのおしゃれなファミリールーム (白い壁、淡色無垢フローリング、埋込式メディアウォール) の写真
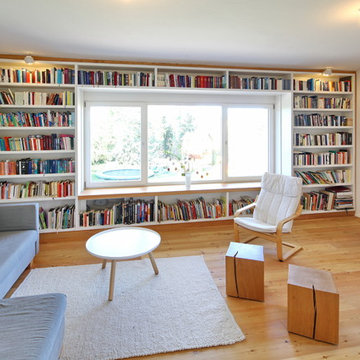
info@location-image.com
ケルンにある中くらいなコンテンポラリースタイルのおしゃれな独立型ファミリールーム (ミュージックルーム、白い壁、淡色無垢フローリング、暖炉なし、テレビなし) の写真
ケルンにある中くらいなコンテンポラリースタイルのおしゃれな独立型ファミリールーム (ミュージックルーム、白い壁、淡色無垢フローリング、暖炉なし、テレビなし) の写真
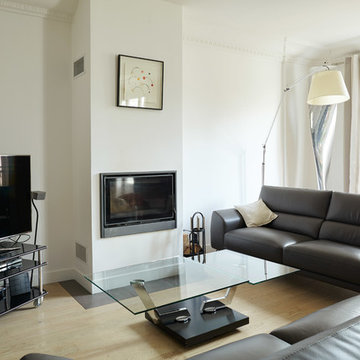
Vue sur le salon - insert à joint creux; cuir, verre, métal.
パリにある高級な中くらいなコンテンポラリースタイルのおしゃれな独立型ファミリールーム (白い壁、淡色無垢フローリング、据え置き型テレビ、標準型暖炉、黒いソファ) の写真
パリにある高級な中くらいなコンテンポラリースタイルのおしゃれな独立型ファミリールーム (白い壁、淡色無垢フローリング、据え置き型テレビ、標準型暖炉、黒いソファ) の写真
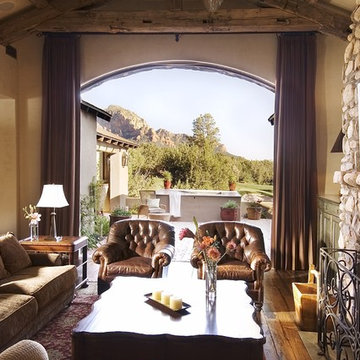
The views are framed in the Casual Luxury of the Seven Canyons Villas. Camilla Cavan Design incorporated the Best of the Best in furnishings and quality of materials in the private Villas.
BRENDA JACOBSON PHOTOGRAPHY www.brendajacobsonphotography.com
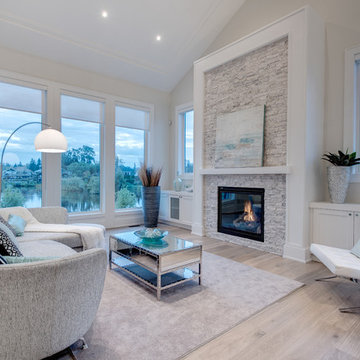
バンクーバーにある中くらいなトランジショナルスタイルのおしゃれなオープンリビング (ベージュの壁、淡色無垢フローリング、標準型暖炉、テレビなし、石材の暖炉まわり、ベージュの床) の写真
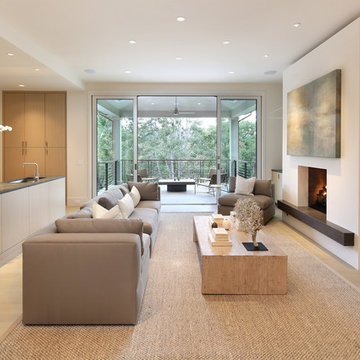
Bernard Andre
サンフランシスコにある広いモダンスタイルのおしゃれなオープンリビング (ホームバー、淡色無垢フローリング、標準型暖炉、壁掛け型テレビ、白い壁) の写真
サンフランシスコにある広いモダンスタイルのおしゃれなオープンリビング (ホームバー、淡色無垢フローリング、標準型暖炉、壁掛け型テレビ、白い壁) の写真
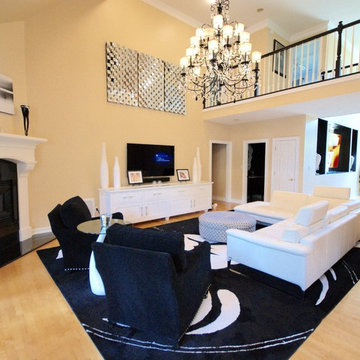
アトランタにある中くらいなコンテンポラリースタイルのおしゃれなオープンリビング (ベージュの壁、淡色無垢フローリング、据え置き型テレビ、コーナー設置型暖炉、木材の暖炉まわり、ベージュの床) の写真
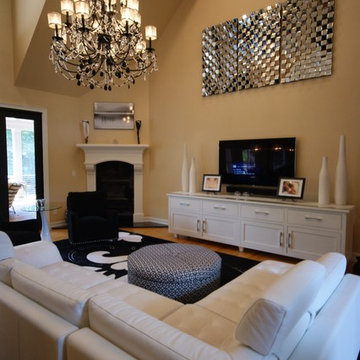
アトランタにある中くらいなコンテンポラリースタイルのおしゃれなオープンリビング (ベージュの壁、淡色無垢フローリング、据え置き型テレビ、コーナー設置型暖炉、木材の暖炉まわり、ベージュの床) の写真
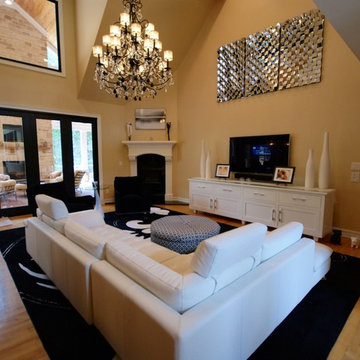
アトランタにある中くらいなコンテンポラリースタイルのおしゃれなオープンリビング (ベージュの壁、淡色無垢フローリング、コーナー設置型暖炉、漆喰の暖炉まわり、据え置き型テレビ、ベージュの床) の写真
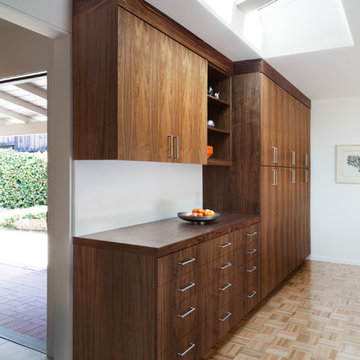
New walnut cabinets were designed and installed in the family. New skylights were installed to illuminate the walnut counter and to balance the natural light in the room
photography by adam rouse
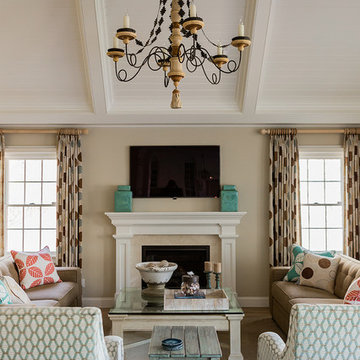
Michael J. Lee
ボストンにある高級な中くらいなトラディショナルスタイルのおしゃれな独立型ファミリールーム (ベージュの壁、淡色無垢フローリング、標準型暖炉、石材の暖炉まわり、壁掛け型テレビ) の写真
ボストンにある高級な中くらいなトラディショナルスタイルのおしゃれな独立型ファミリールーム (ベージュの壁、淡色無垢フローリング、標準型暖炉、石材の暖炉まわり、壁掛け型テレビ) の写真
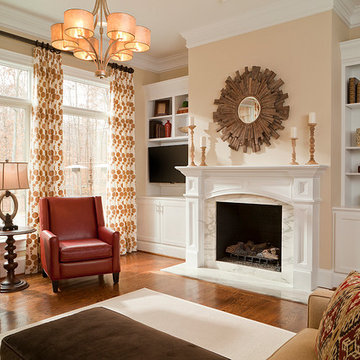
The warm, neutral color palette keeps this family room super cozy and inviting. Functional furniture is key with the ultra velvet storage ottoman and engineered leather chairs. The fun touches of retro-inspired draperies and chandelier add a touch of fun.
ファミリールーム (淡色無垢フローリング) の写真
108
