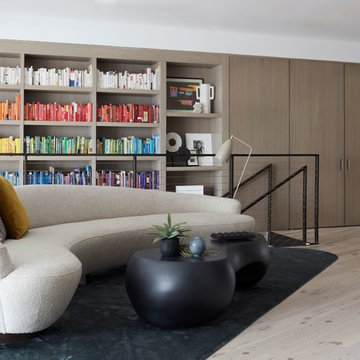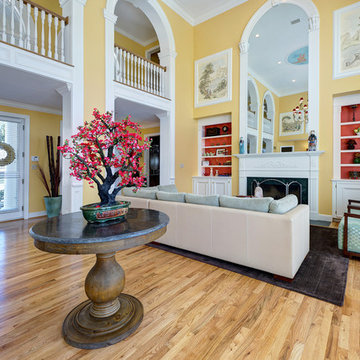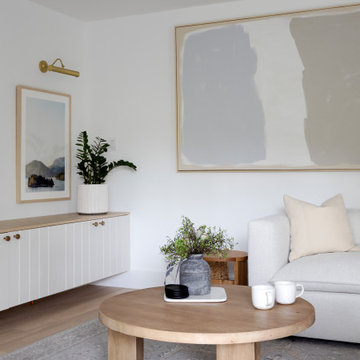ファミリールーム (淡色無垢フローリング、テレビなし) の写真

A uniform and cohesive look adds simplicity to the overall aesthetic, supporting the minimalist design of this boathouse. The A5s is Glo’s slimmest profile, allowing for more glass, less frame, and wider sightlines. The concealed hinge creates a clean interior look while also providing a more energy-efficient air-tight window. The increased performance is also seen in the triple pane glazing used in both series. The windows and doors alike provide a larger continuous thermal break, multiple air seals, high-performance spacers, Low-E glass, and argon filled glazing, with U-values as low as 0.20. Energy efficiency and effortless minimalism create a breathtaking Scandinavian-style remodel.

Blake Worthington, Rebecca Duke
ロサンゼルスにあるラグジュアリーな巨大なコンテンポラリースタイルのおしゃれな独立型ファミリールーム (ライブラリー、白い壁、淡色無垢フローリング、テレビなし、ベージュの床) の写真
ロサンゼルスにあるラグジュアリーな巨大なコンテンポラリースタイルのおしゃれな独立型ファミリールーム (ライブラリー、白い壁、淡色無垢フローリング、テレビなし、ベージュの床) の写真

エドモントンにある中くらいなビーチスタイルのおしゃれなファミリールーム (白い壁、淡色無垢フローリング、横長型暖炉、タイルの暖炉まわり、テレビなし、ベージュの床) の写真

This is a Rustic inspired Ship Ladder designed for a cozy cabin in Maine. This great design connects you to the loft above, while also being space-saving, with sliding wall brackets to make the space more usable.

Ce projet de plus de 150 m2 est né par l'unification de deux appartements afin d'accueillir une grande famille. Le défi est alors de concevoir un lieu confortable pour les grands et les petits, un lieu de convivialité pour tous, en somme un vrai foyer chaleureux au cœur d'un des plus anciens quartiers de la ville.
Le volume sous la charpente est généreusement exploité pour réaliser un espace ouvert et modulable, la zone jour.
Elle est composée de trois espaces distincts tout en étant liés les uns aux autres par une grande verrière structurante réalisée en chêne. Le séjour est le lieu où se retrouve la famille, où elle accueille, en lien avec la cuisine pour la préparation des repas, mais aussi avec la salle d’étude pour surveiller les devoirs des quatre petits écoliers. Elle pourra évoluer en salle de jeux, de lecture ou de salon annexe.
Photographe Lucie Thomas
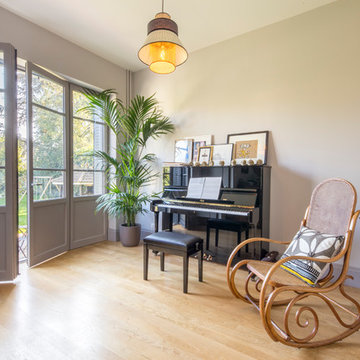
Pierre Coussié
リヨンにあるお手頃価格の中くらいなトランジショナルスタイルのおしゃれな独立型ファミリールーム (ミュージックルーム、白い壁、淡色無垢フローリング、暖炉なし、テレビなし、ベージュの床) の写真
リヨンにあるお手頃価格の中くらいなトランジショナルスタイルのおしゃれな独立型ファミリールーム (ミュージックルーム、白い壁、淡色無垢フローリング、暖炉なし、テレビなし、ベージュの床) の写真
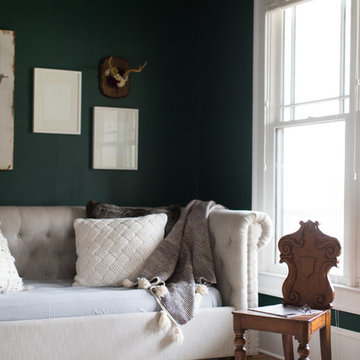
Photo: Morgan Blake
アトランタにある中くらいなエクレクティックスタイルのおしゃれな独立型ファミリールーム (緑の壁、淡色無垢フローリング、暖炉なし、テレビなし、茶色い床) の写真
アトランタにある中くらいなエクレクティックスタイルのおしゃれな独立型ファミリールーム (緑の壁、淡色無垢フローリング、暖炉なし、テレビなし、茶色い床) の写真
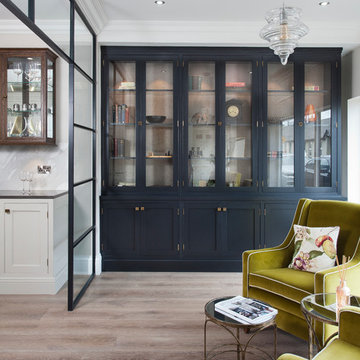
Off Black bookcase with aged brass hardware
ダブリンにある中くらいなトランジショナルスタイルのおしゃれなオープンリビング (淡色無垢フローリング、テレビなし、ベージュの床) の写真
ダブリンにある中くらいなトランジショナルスタイルのおしゃれなオープンリビング (淡色無垢フローリング、テレビなし、ベージュの床) の写真
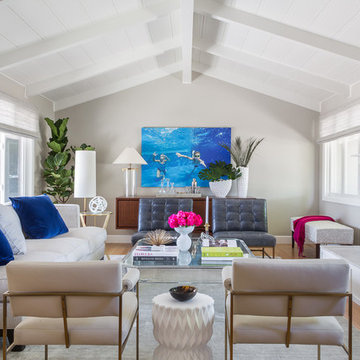
When re-creating this families living spaces it was crucial to provide a timeless yet contemporary living room for adult entertaining and a fun colorful family room for family moments. The kitchen was done in timeless bright white and pops of color were added throughout to exemplify the families love of life!
David Duncan Livingston
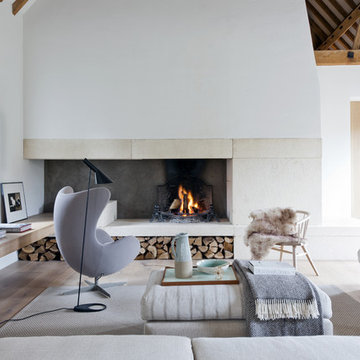
Fotografía: Raul Candales
Estilismo: Susana Ocaña
バルセロナにある高級な広いコンテンポラリースタイルのおしゃれな独立型ファミリールーム (白い壁、淡色無垢フローリング、標準型暖炉、石材の暖炉まわり、テレビなし) の写真
バルセロナにある高級な広いコンテンポラリースタイルのおしゃれな独立型ファミリールーム (白い壁、淡色無垢フローリング、標準型暖炉、石材の暖炉まわり、テレビなし) の写真

ロサンゼルスにあるお手頃価格の広いコンテンポラリースタイルのおしゃれなオープンリビング (ゲームルーム、淡色無垢フローリング、ベージュの壁、標準型暖炉、タイルの暖炉まわり、テレビなし、ベージュの床) の写真
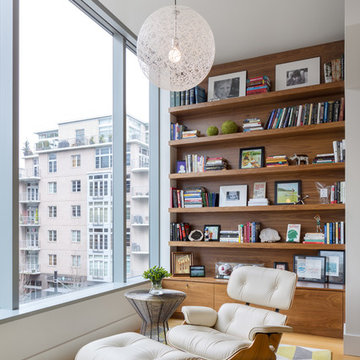
© Josh Partee 2013
ポートランドにあるコンテンポラリースタイルのおしゃれなファミリールーム (ライブラリー、淡色無垢フローリング、テレビなし) の写真
ポートランドにあるコンテンポラリースタイルのおしゃれなファミリールーム (ライブラリー、淡色無垢フローリング、テレビなし) の写真
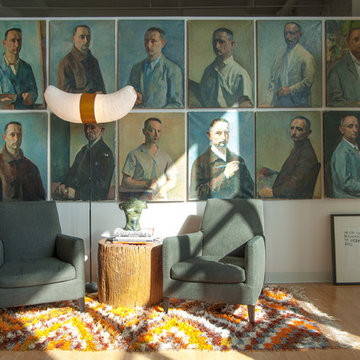
By creating areas within areas, Weiss makes the most of the 1500 square loft. A vintage Turkish rug defines the seating area and creates a comfortable spot for relaxing or entertaining, something Weiss enjoys quite a bit. The series of self portraits, painted over a twenty-year period, create a contemplative backdrop with colors that set the tone for the space.
Lamp: Noguchi Akari Floor Lamp, at Weisshouse
Armchairs: B&B Italia, at Weisshouse
Adrienne DeRosa Photography © 2013 Houzz
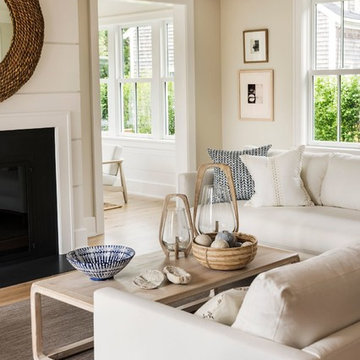
プロビデンスにある広いビーチスタイルのおしゃれなオープンリビング (ベージュの壁、淡色無垢フローリング、標準型暖炉、テレビなし、ベージュの床) の写真

Adam Rouse
サンフランシスコにある小さなモダンスタイルのおしゃれなオープンリビング (白い壁、淡色無垢フローリング、暖炉なし、テレビなし、ベージュの床) の写真
サンフランシスコにある小さなモダンスタイルのおしゃれなオープンリビング (白い壁、淡色無垢フローリング、暖炉なし、テレビなし、ベージュの床) の写真
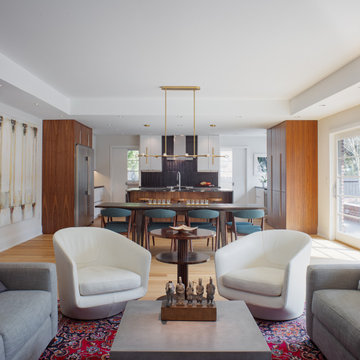
Created from a jumble of bedrooms and cramped ancillary spaces, this now fifty-foot open concept kitchen, dining, and family room is the epitome of modern living. The raised ceilings in the dining and family rooms clearly define the spaces, while customized sliding glass doors and windows provide natural light and direct access to a large side yard. | Photography by Atlantic Archives

Inspired by the majesty of the Northern Lights and this family's everlasting love for Disney, this home plays host to enlighteningly open vistas and playful activity. Like its namesake, the beloved Sleeping Beauty, this home embodies family, fantasy and adventure in their truest form. Visions are seldom what they seem, but this home did begin 'Once Upon a Dream'. Welcome, to The Aurora.
ファミリールーム (淡色無垢フローリング、テレビなし) の写真
1
