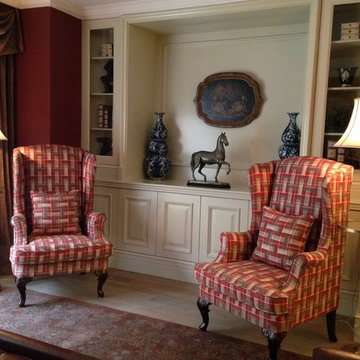ファミリールーム (淡色無垢フローリング、赤い壁) の写真
絞り込み:
資材コスト
並び替え:今日の人気順
写真 1〜20 枚目(全 124 枚)
1/3

Living Room (AFTER)
シカゴにあるインダストリアルスタイルのおしゃれなオープンリビング (赤い壁、淡色無垢フローリング、壁掛け型テレビ、ベージュの床、青いソファ) の写真
シカゴにあるインダストリアルスタイルのおしゃれなオープンリビング (赤い壁、淡色無垢フローリング、壁掛け型テレビ、ベージュの床、青いソファ) の写真
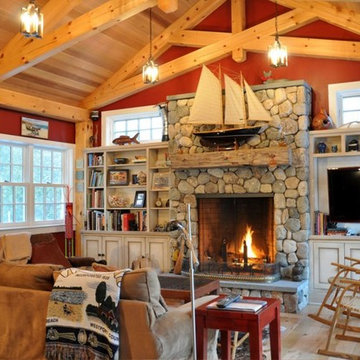
ニューヨークにある中くらいなトラディショナルスタイルのおしゃれなオープンリビング (赤い壁、淡色無垢フローリング、標準型暖炉、石材の暖炉まわり、据え置き型テレビ) の写真
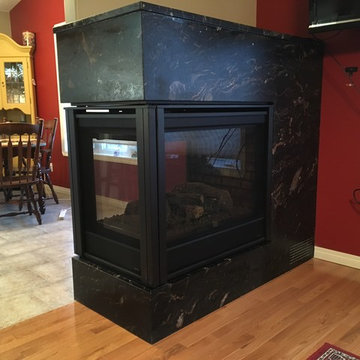
3 sided Fireplaces custom Clad in Lathered Titanium granite.
エドモントンにある中くらいなトラディショナルスタイルのおしゃれなオープンリビング (赤い壁、淡色無垢フローリング、両方向型暖炉、石材の暖炉まわり) の写真
エドモントンにある中くらいなトラディショナルスタイルのおしゃれなオープンリビング (赤い壁、淡色無垢フローリング、両方向型暖炉、石材の暖炉まわり) の写真
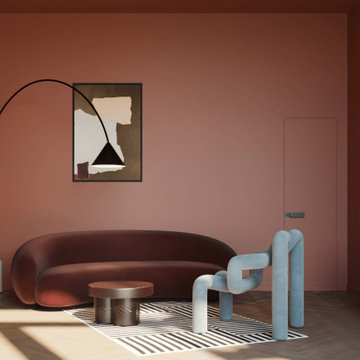
Smart Apartment B2 sviluppato all’interno della “Corte del Tiglio”, un progetto residenziale composto da 5 unità abitative, ciascuna dotata di giardino privato e vetrate a tutta altezza e ciascuna studiata con un proprio scenario cromatico. Le tonalità del B2 nascono dal contrasto tra il caldo e il freddo. Il rosso etrusco estremamente caldo del living viene “raffreddato” dal celeste chiarissimo di alcuni elementi. Ad unire e bilanciare il tutto interviene la sinuosità delle linee.
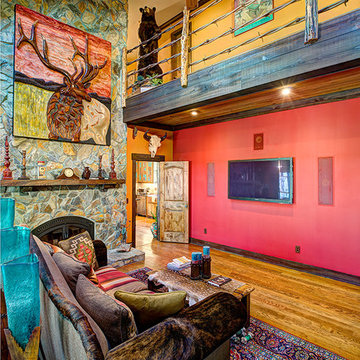
South West theme den with faux barbed wire balcony rail, natural stone fireplace and wooden ceiling.
他の地域にあるサンタフェスタイルのおしゃれなオープンリビング (ライブラリー、赤い壁、淡色無垢フローリング、標準型暖炉、石材の暖炉まわり、埋込式メディアウォール、茶色い床) の写真
他の地域にあるサンタフェスタイルのおしゃれなオープンリビング (ライブラリー、赤い壁、淡色無垢フローリング、標準型暖炉、石材の暖炉まわり、埋込式メディアウォール、茶色い床) の写真
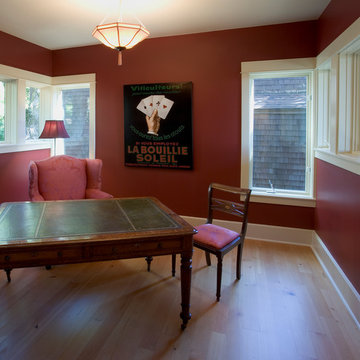
ポートランドにある小さなトラディショナルスタイルのおしゃれな独立型ファミリールーム (ゲームルーム、赤い壁、淡色無垢フローリング、暖炉なし、テレビなし、ベージュの床) の写真
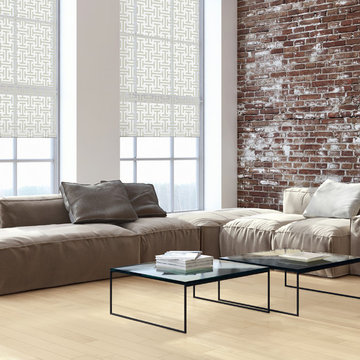
オレンジカウンティにあるインダストリアルスタイルのおしゃれなオープンリビング (赤い壁、淡色無垢フローリング、テレビなし、ベージュの床) の写真
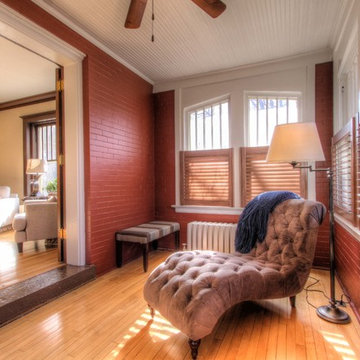
Andy Gould
ローリーにある中くらいなトランジショナルスタイルのおしゃれな独立型ファミリールーム (ミュージックルーム、赤い壁、淡色無垢フローリング) の写真
ローリーにある中くらいなトランジショナルスタイルのおしゃれな独立型ファミリールーム (ミュージックルーム、赤い壁、淡色無垢フローリング) の写真
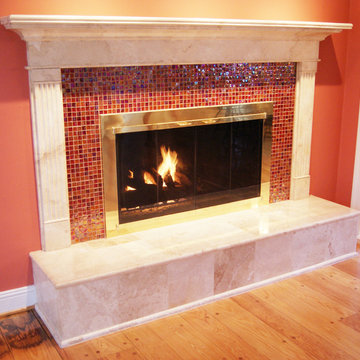
The client was quite fond of the red walls used in this combination Living/Family/Kitchen area. There was already a Crema Marfil hearth. We added a traditional wood fireplace surround, painted it to match the Crema Marfil hearth, and added a quite vibrant glass mosaic as the fireplace surround that tied together the red walls, teal accents in the room, and the brass firebox.
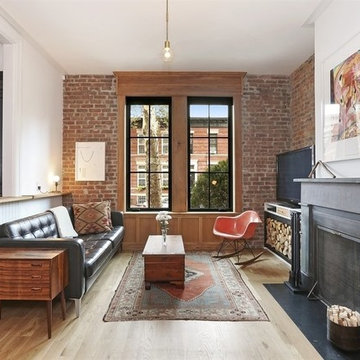
Photo: New York Times
他の地域にあるトランジショナルスタイルのおしゃれなファミリールーム (赤い壁、淡色無垢フローリング、標準型暖炉、据え置き型テレビ、ベージュの床) の写真
他の地域にあるトランジショナルスタイルのおしゃれなファミリールーム (赤い壁、淡色無垢フローリング、標準型暖炉、据え置き型テレビ、ベージュの床) の写真
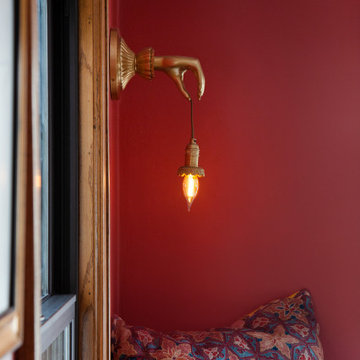
ミネアポリスにあるお手頃価格の中くらいなおしゃれなオープンリビング (ゲームルーム、赤い壁、淡色無垢フローリング、標準型暖炉、レンガの暖炉まわり、茶色い床) の写真
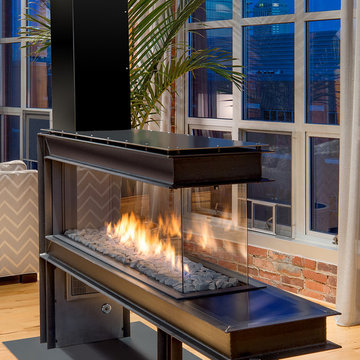
“We use this space for everything- Living room, dining room, reading room. It’s our favorite place to be.” - Cyndi Collins. Featuring the Lucius 140 Room Divider by Element4.

ニューヨークにある高級な中くらいなトラディショナルスタイルのおしゃれな独立型ファミリールーム (標準型暖炉、石材の暖炉まわり、ミュージックルーム、赤い壁、淡色無垢フローリング) の写真
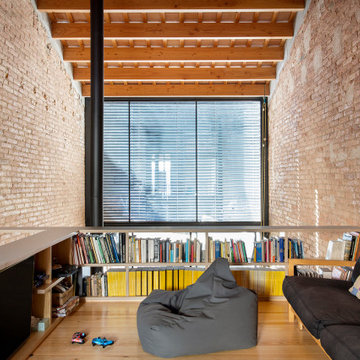
バルセロナにある小さなインダストリアルスタイルのおしゃれなロフトリビング (ゲームルーム、赤い壁、淡色無垢フローリング、据え置き型テレビ、ベージュの床、三角天井、レンガ壁) の写真
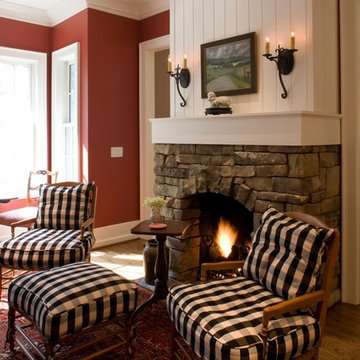
Nestled in the woods, this 1920’s style home draws on architectural references from he homes nearby Linville, NC. While the home has no distinct view, we were guided by the Tudor and Cotswold influence brought over by the setters in the area to anchor it in its intimate setting.
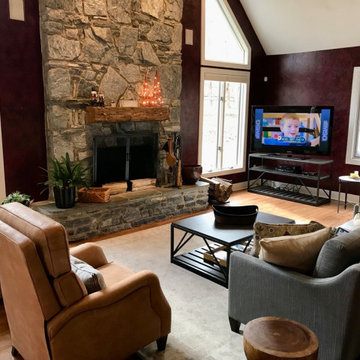
W chose a heavily textured fabric for our gray sofa to pay homage to the highly textured stone on the fireplace. The leather recliners also tie in with the rustic wood mantle and allow some softness to be thrown into the room.
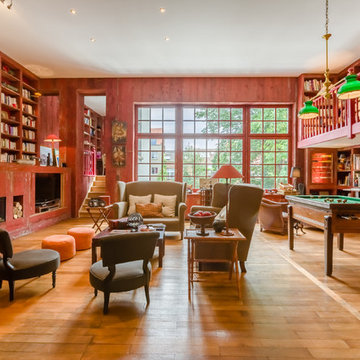
Gilles van den Abeele
トランジショナルスタイルのおしゃれな独立型ファミリールーム (ゲームルーム、赤い壁、淡色無垢フローリング、横長型暖炉、木材の暖炉まわり、ベージュの床) の写真
トランジショナルスタイルのおしゃれな独立型ファミリールーム (ゲームルーム、赤い壁、淡色無垢フローリング、横長型暖炉、木材の暖炉まわり、ベージュの床) の写真
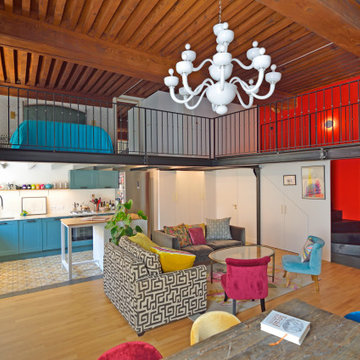
La mezzanine abrite la chambre (ouverte) et le bureau (à droite en jaune)
リヨンにあるお手頃価格の中くらいなコンテンポラリースタイルのおしゃれなロフトリビング (ライブラリー、赤い壁、淡色無垢フローリング、テレビなし、ベージュの床、板張り天井、壁紙) の写真
リヨンにあるお手頃価格の中くらいなコンテンポラリースタイルのおしゃれなロフトリビング (ライブラリー、赤い壁、淡色無垢フローリング、テレビなし、ベージュの床、板張り天井、壁紙) の写真
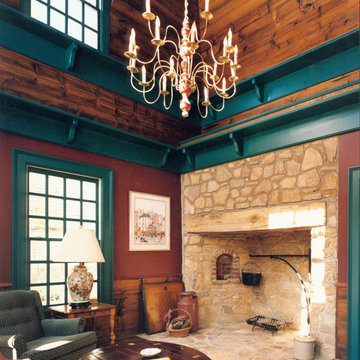
ニューヨークにあるお手頃価格の小さなラスティックスタイルのおしゃれな独立型ファミリールーム (赤い壁、淡色無垢フローリング、薪ストーブ、石材の暖炉まわり、テレビなし、ベージュの床) の写真
ファミリールーム (淡色無垢フローリング、赤い壁) の写真
1
