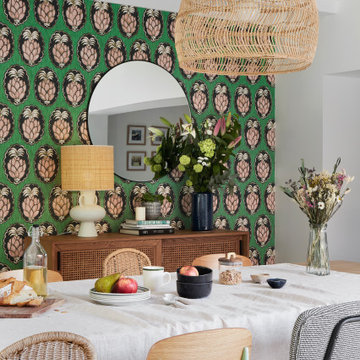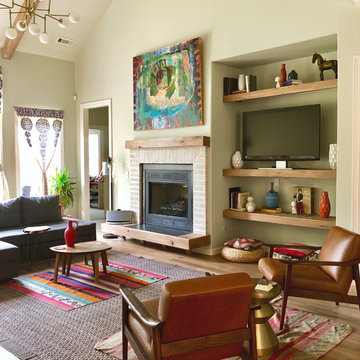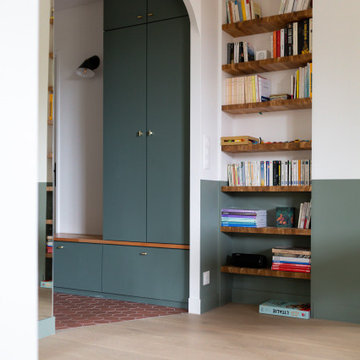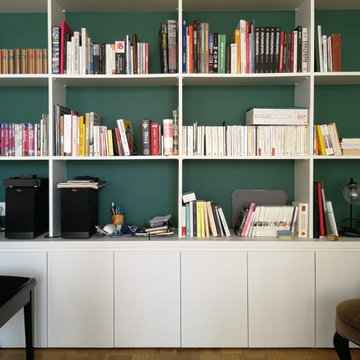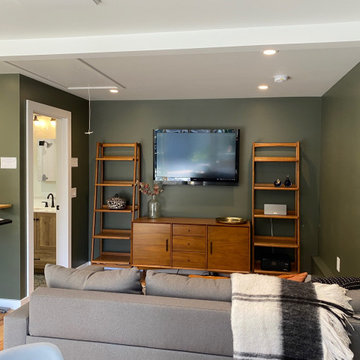ファミリールーム (淡色無垢フローリング、緑の壁、赤い壁) の写真
絞り込み:
資材コスト
並び替え:今日の人気順
写真 1〜20 枚目(全 993 枚)
1/4

Hannes Rascher
ハンブルクにある中くらいなコンテンポラリースタイルのおしゃれな独立型ファミリールーム (ライブラリー、緑の壁、淡色無垢フローリング、暖炉なし、テレビなし、茶色い床) の写真
ハンブルクにある中くらいなコンテンポラリースタイルのおしゃれな独立型ファミリールーム (ライブラリー、緑の壁、淡色無垢フローリング、暖炉なし、テレビなし、茶色い床) の写真
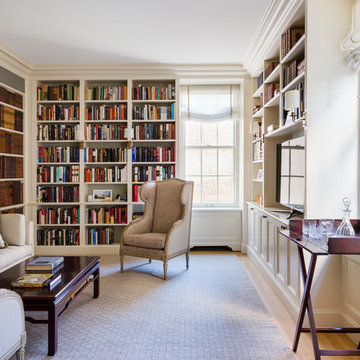
ニューヨークにあるトラディショナルスタイルのおしゃれな独立型ファミリールーム (ライブラリー、緑の壁、淡色無垢フローリング、据え置き型テレビ、ベージュの床) の写真
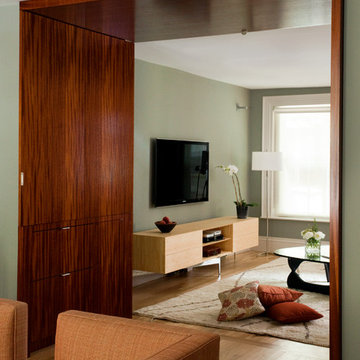
View into family room.
Eric Roth Photography
ボストンにある中くらいなトラディショナルスタイルのおしゃれなファミリールーム (緑の壁、淡色無垢フローリング、暖炉なし、壁掛け型テレビ) の写真
ボストンにある中くらいなトラディショナルスタイルのおしゃれなファミリールーム (緑の壁、淡色無垢フローリング、暖炉なし、壁掛け型テレビ) の写真
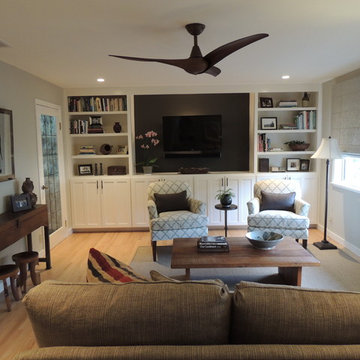
Lindsey Ferris
サンフランシスコにある中くらいなトランジショナルスタイルのおしゃれなオープンリビング (緑の壁、淡色無垢フローリング、暖炉なし、埋込式メディアウォール) の写真
サンフランシスコにある中くらいなトランジショナルスタイルのおしゃれなオープンリビング (緑の壁、淡色無垢フローリング、暖炉なし、埋込式メディアウォール) の写真

Projet d'agencement d'un appartement des années 70. L'objectif était d'optimiser et sublimer les espaces en créant des meubles menuisés. On commence par le salon avec son meuble TV / bibliothèque.
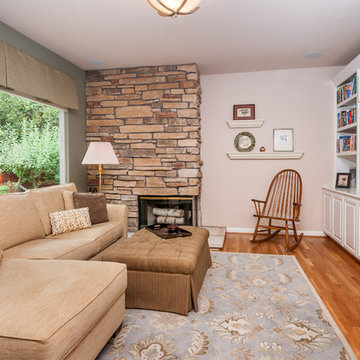
Ian Coleman
サンフランシスコにある中くらいなトランジショナルスタイルのおしゃれなオープンリビング (緑の壁、淡色無垢フローリング、コーナー設置型暖炉、石材の暖炉まわり、埋込式メディアウォール) の写真
サンフランシスコにある中くらいなトランジショナルスタイルのおしゃれなオープンリビング (緑の壁、淡色無垢フローリング、コーナー設置型暖炉、石材の暖炉まわり、埋込式メディアウォール) の写真

log cabin mantel wall design
Integrated Wall 2255.1
The skilled custom design cabinetmaker can help a small room with a fireplace to feel larger by simplifying details, and by limiting the number of disparate elements employed in the design. A wood storage room, and a general storage area are incorporated on either side of this fireplace, in a manner that expands, rather than interrupts, the limited wall surface. Restrained design makes the most of two storage opportunities, without disrupting the focal area of the room. The mantel is clean and a strong horizontal line helping to expand the visual width of the room.
The renovation of this small log cabin was accomplished in collaboration with architect, Bethany Puopolo. A log cabin’s aesthetic requirements are best addressed through simple design motifs. Different styles of log structures suggest different possibilities. The eastern seaboard tradition of dovetailed, square log construction, offers us cabin interiors with a different feel than typically western, round log structures.

パリにある高級な広いモダンスタイルのおしゃれなオープンリビング (ライブラリー、緑の壁、淡色無垢フローリング、吊り下げ式暖炉、漆喰の暖炉まわり、茶色い床、壁紙) の写真

ニューヨークにある高級な中くらいなトラディショナルスタイルのおしゃれな独立型ファミリールーム (標準型暖炉、石材の暖炉まわり、ミュージックルーム、赤い壁、淡色無垢フローリング) の写真
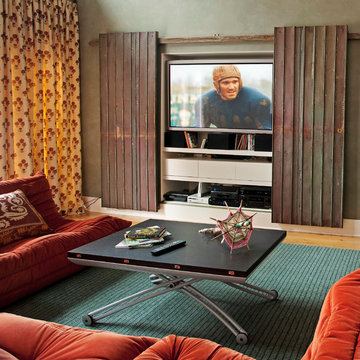
Reclaimed metal panels create a textural focal point for the TV wall and a clever solution for hiding the TV.
ニューヨークにある広いエクレクティックスタイルのおしゃれなファミリールーム (内蔵型テレビ、緑の壁、淡色無垢フローリング、暖炉なし、オレンジの床) の写真
ニューヨークにある広いエクレクティックスタイルのおしゃれなファミリールーム (内蔵型テレビ、緑の壁、淡色無垢フローリング、暖炉なし、オレンジの床) の写真
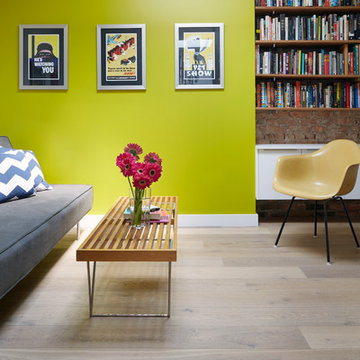
Photos: MIkiko Kikuyama
ニューヨークにあるコンテンポラリースタイルのおしゃれな独立型ファミリールーム (ライブラリー、緑の壁、淡色無垢フローリング、アクセントウォール) の写真
ニューヨークにあるコンテンポラリースタイルのおしゃれな独立型ファミリールーム (ライブラリー、緑の壁、淡色無垢フローリング、アクセントウォール) の写真

ロサンゼルスにあるお手頃価格の中くらいなエクレクティックスタイルのおしゃれな独立型ファミリールーム (緑の壁、淡色無垢フローリング、コーナー設置型暖炉、漆喰の暖炉まわり、壁掛け型テレビ、ベージュの床) の写真
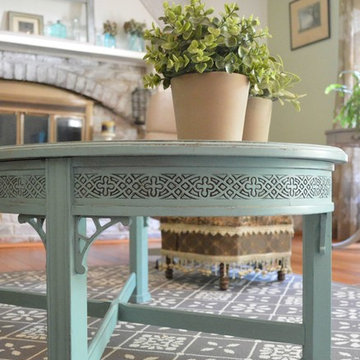
Suzanne Bagheri
ワシントンD.C.にある低価格の中くらいなエクレクティックスタイルのおしゃれな独立型ファミリールーム (緑の壁、淡色無垢フローリング、標準型暖炉、レンガの暖炉まわり、壁掛け型テレビ) の写真
ワシントンD.C.にある低価格の中くらいなエクレクティックスタイルのおしゃれな独立型ファミリールーム (緑の壁、淡色無垢フローリング、標準型暖炉、レンガの暖炉まわり、壁掛け型テレビ) の写真
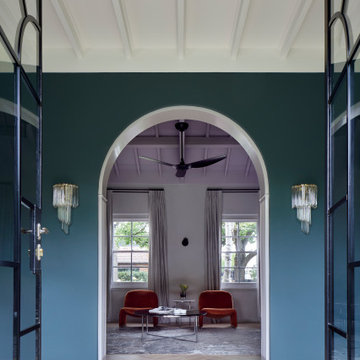
View from the library to the family room through arched doorways to keep with the art deco style of this house. Wall painted in dark green (Coriole) from Dulux (colour: Coriole). Crystal wall pendant lights frame the doorway, and the flooring is European oak laid in a herringbone pattern with a matt lacquer for a minimalist styling. Project is a 1930s art deco Spanish mission style house in Melbourne. See more from our Arch Deco Project.
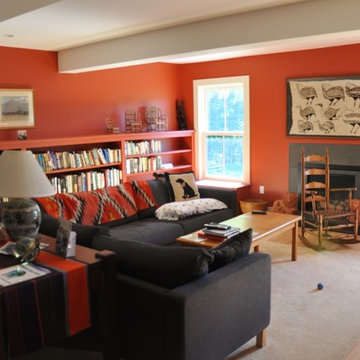
Will Calhoun
ニューヨークにある中くらいなカントリー風のおしゃれなファミリールーム (赤い壁、淡色無垢フローリング、標準型暖炉、石材の暖炉まわり) の写真
ニューヨークにある中くらいなカントリー風のおしゃれなファミリールーム (赤い壁、淡色無垢フローリング、標準型暖炉、石材の暖炉まわり) の写真
ファミリールーム (淡色無垢フローリング、緑の壁、赤い壁) の写真
1
