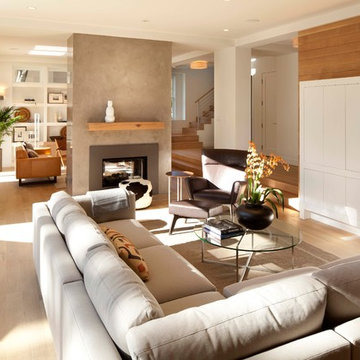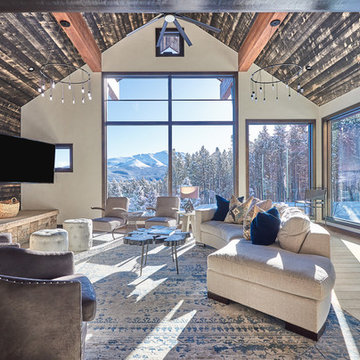ファミリールーム (両方向型暖炉、淡色無垢フローリング) の写真
絞り込み:
資材コスト
並び替え:今日の人気順
写真 1〜20 枚目(全 711 枚)
1/3

Chillen und die Natur genießen wird in diesem Wohnzimmer möglich. Setzen Sie sich in das Panoramafenster und lesen Sie gemütlich ein Buch - hier kommen Sie zur Ruhe.

Architecture & Interior Design By Arch Studio, Inc.
Photography by Eric Rorer
サンフランシスコにあるラグジュアリーな小さなカントリー風のおしゃれなオープンリビング (グレーの壁、淡色無垢フローリング、両方向型暖炉、漆喰の暖炉まわり、壁掛け型テレビ、グレーの床) の写真
サンフランシスコにあるラグジュアリーな小さなカントリー風のおしゃれなオープンリビング (グレーの壁、淡色無垢フローリング、両方向型暖炉、漆喰の暖炉まわり、壁掛け型テレビ、グレーの床) の写真

This built-in entertainment center is a perfect focal point for any family room. With bookshelves, storage and a perfect fit for your TV, there is nothing else you need besides some family photos to complete the look.
Blackstock Photography
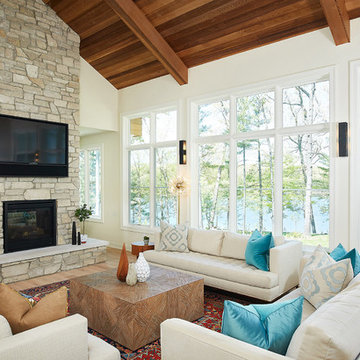
This design blends the recent revival of mid-century aesthetics with the timelessness of a country farmhouse. Each façade features playfully arranged windows tucked under steeply pitched gables. Natural wood lapped siding emphasizes this home's more modern elements, while classic white board & batten covers the core of this house. A rustic stone water table wraps around the base and contours down into the rear view-out terrace.
A Grand ARDA for Custom Home Design goes to
Visbeen Architects, Inc.
Designers: Vision Interiors by Visbeen with AVB Inc
From: East Grand Rapids, Michigan

This modern vertical gas fireplace fits elegantly within this farmhouse style residence on the shores of Chesapeake Bay on Tilgham Island, MD.
ワシントンD.C.にあるお手頃価格の広いビーチスタイルのおしゃれな独立型ファミリールーム (青い壁、淡色無垢フローリング、両方向型暖炉、漆喰の暖炉まわり、グレーの床) の写真
ワシントンD.C.にあるお手頃価格の広いビーチスタイルのおしゃれな独立型ファミリールーム (青い壁、淡色無垢フローリング、両方向型暖炉、漆喰の暖炉まわり、グレーの床) の写真

デンバーにある高級な広いモダンスタイルのおしゃれなオープンリビング (白い壁、淡色無垢フローリング、両方向型暖炉、コンクリートの暖炉まわり、壁掛け型テレビ、茶色い床) の写真

デンバーにある高級な中くらいなコンテンポラリースタイルのおしゃれなオープンリビング (茶色い壁、淡色無垢フローリング、両方向型暖炉、コンクリートの暖炉まわり、壁掛け型テレビ、茶色い床) の写真
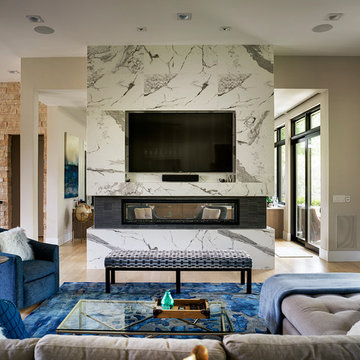
Eric Lucero Photography
デンバーにあるコンテンポラリースタイルのおしゃれなファミリールーム (ベージュの壁、淡色無垢フローリング、両方向型暖炉、埋込式メディアウォール) の写真
デンバーにあるコンテンポラリースタイルのおしゃれなファミリールーム (ベージュの壁、淡色無垢フローリング、両方向型暖炉、埋込式メディアウォール) の写真
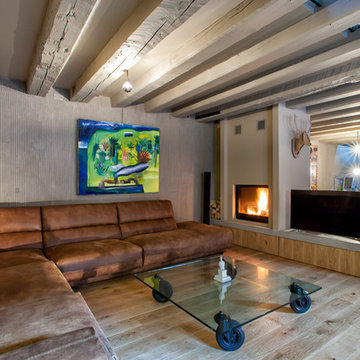
sofa - Metroarea
他の地域にあるお手頃価格の中くらいなインダストリアルスタイルのおしゃれなファミリールーム (両方向型暖炉、漆喰の暖炉まわり、据え置き型テレビ、淡色無垢フローリング) の写真
他の地域にあるお手頃価格の中くらいなインダストリアルスタイルのおしゃれなファミリールーム (両方向型暖炉、漆喰の暖炉まわり、据え置き型テレビ、淡色無垢フローリング) の写真
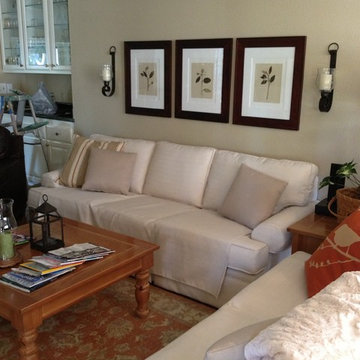
Here we got rid of the 90's plaid wallpaper, re-upholstered her original sofa, added a beautiful area rug and pillows. The room is soothing, and ready for everyday or family gatherings.
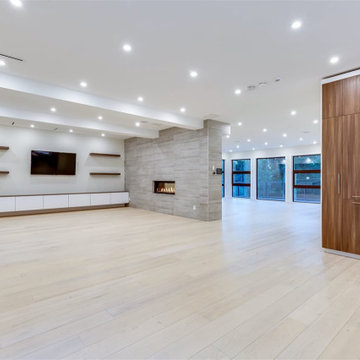
Family Room
バンクーバーにある高級な中くらいなモダンスタイルのおしゃれなオープンリビング (白い壁、淡色無垢フローリング、両方向型暖炉、タイルの暖炉まわり、壁掛け型テレビ、ベージュの床) の写真
バンクーバーにある高級な中くらいなモダンスタイルのおしゃれなオープンリビング (白い壁、淡色無垢フローリング、両方向型暖炉、タイルの暖炉まわり、壁掛け型テレビ、ベージュの床) の写真
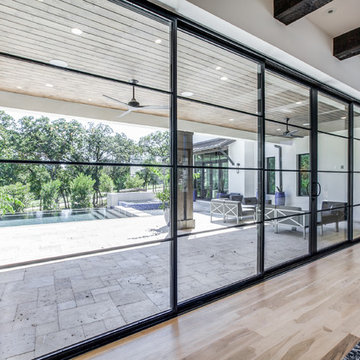
Game Room Media Combo with direct access to the outdoor living. On the other side of the matte black barn door is the kitchen and open concept living. The brass hardware pops against the black making a statement. White walls and white trim with light hardwood.
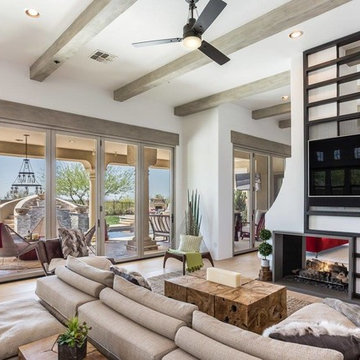
フェニックスにある高級な中くらいなトラディショナルスタイルのおしゃれなオープンリビング (白い壁、淡色無垢フローリング、両方向型暖炉、金属の暖炉まわり、壁掛け型テレビ) の写真
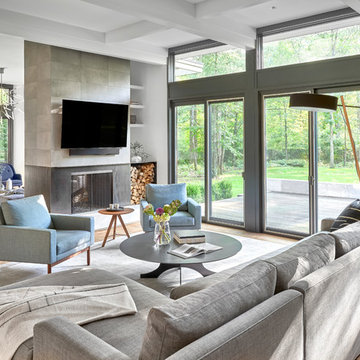
Tony Soluri
シカゴにある広いコンテンポラリースタイルのおしゃれなオープンリビング (白い壁、淡色無垢フローリング、両方向型暖炉、壁掛け型テレビ) の写真
シカゴにある広いコンテンポラリースタイルのおしゃれなオープンリビング (白い壁、淡色無垢フローリング、両方向型暖炉、壁掛け型テレビ) の写真
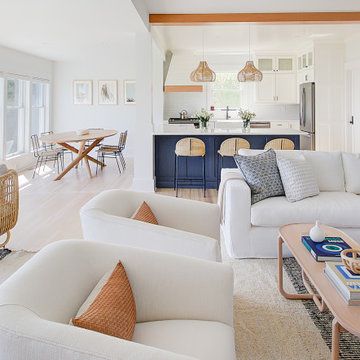
Completely remodeled beach house with an open floor plan, beautiful light wood floors and an amazing view of the water. After walking through the entry with the open living room on the right you enter the expanse with the sitting room at the left and the family room to the right. The original double sided fireplace is updated by removing the interior walls and adding a white on white shiplap and brick combination separated by a custom wood mantle the wraps completely around.
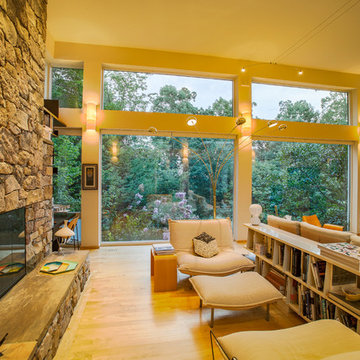
The great room/living room has several enormous picture windows toward the forest on the north. The high ceiling was designed to be in proportion to the width and length of the overall space. Duffy Healey, photographer.
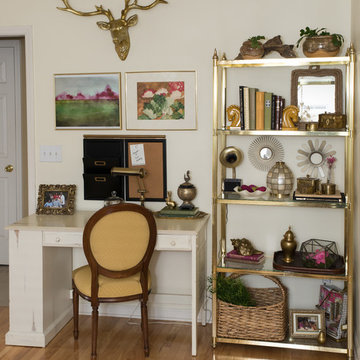
Cam Richards Photography
シャーロットにある低価格の中くらいなトランジショナルスタイルのおしゃれな独立型ファミリールーム (ベージュの壁、淡色無垢フローリング、両方向型暖炉、内蔵型テレビ) の写真
シャーロットにある低価格の中くらいなトランジショナルスタイルのおしゃれな独立型ファミリールーム (ベージュの壁、淡色無垢フローリング、両方向型暖炉、内蔵型テレビ) の写真
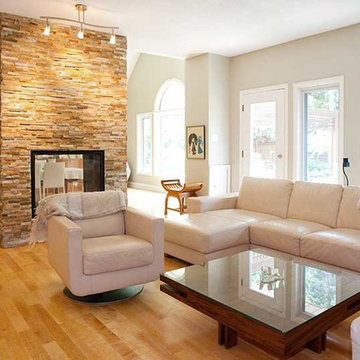
オタワにある中くらいなトランジショナルスタイルのおしゃれなオープンリビング (ベージュの壁、淡色無垢フローリング、両方向型暖炉、石材の暖炉まわり、テレビなし、茶色い床) の写真
ファミリールーム (両方向型暖炉、淡色無垢フローリング) の写真
1
