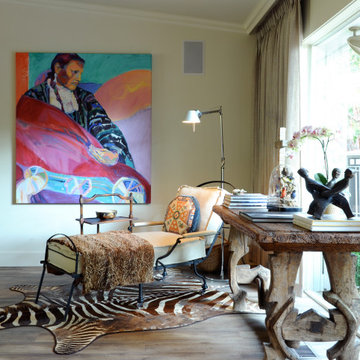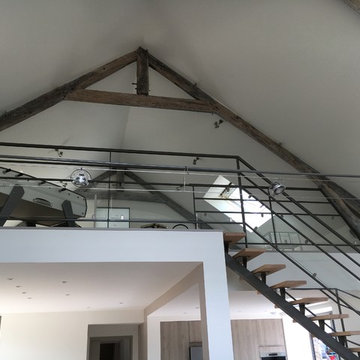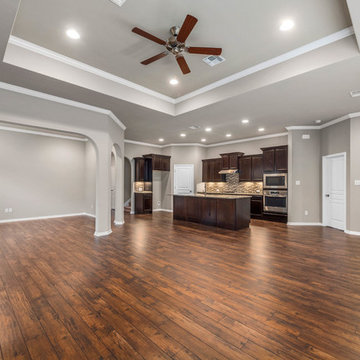広いファミリールーム (ラミネートの床) の写真
絞り込み:
資材コスト
並び替え:今日の人気順
写真 161〜180 枚目(全 894 枚)
1/3
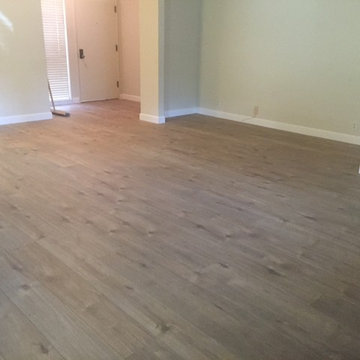
IVC Balterio Metropolitan Vienns Oak Laminate
サンフランシスコにある低価格の広いコンテンポラリースタイルのおしゃれなオープンリビング (ベージュの壁、ラミネートの床、茶色い床) の写真
サンフランシスコにある低価格の広いコンテンポラリースタイルのおしゃれなオープンリビング (ベージュの壁、ラミネートの床、茶色い床) の写真
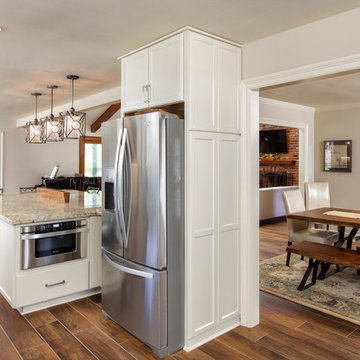
The open floorplan this client picked allowed for easy transition among food prep, dining and living room areas. Cabinets are from Cabinetry by Diamond.
Space planning by Ourso Designs. Product selection by Kitchen 2 Bath Concepts. Construction by Expand, Inc. Floating Mantel by The Olde Mill. Photos by Collin Richie.
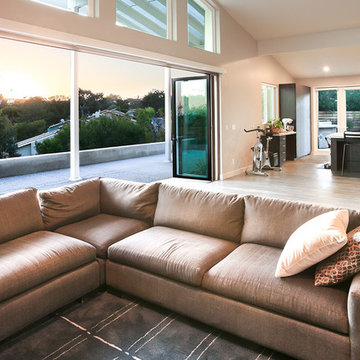
The indoor/outdoor transitional great room with living area and kitchen offers beautiful views at any time during the day.
サンディエゴにある高級な広いコンテンポラリースタイルのおしゃれなオープンリビング (ベージュの壁、ラミネートの床、横長型暖炉、据え置き型テレビ、マルチカラーの床) の写真
サンディエゴにある高級な広いコンテンポラリースタイルのおしゃれなオープンリビング (ベージュの壁、ラミネートの床、横長型暖炉、据え置き型テレビ、マルチカラーの床) の写真
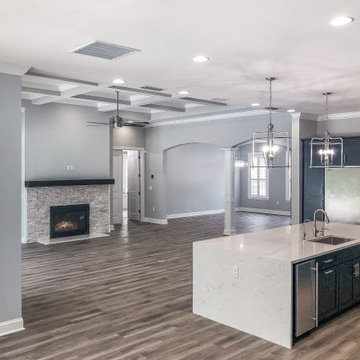
ジャクソンビルにあるラグジュアリーな広いカントリー風のおしゃれな独立型ファミリールーム (グレーの壁、ラミネートの床、標準型暖炉、石材の暖炉まわり、茶色い床、格子天井) の写真
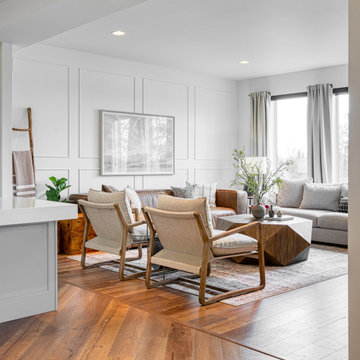
This modern lakeside home in Manitoba exudes our signature luxurious yet laid back aesthetic.
他の地域にある高級な広いトランジショナルスタイルのおしゃれなファミリールーム (白い壁、ラミネートの床、横長型暖炉、石材の暖炉まわり、埋込式メディアウォール、茶色い床、パネル壁) の写真
他の地域にある高級な広いトランジショナルスタイルのおしゃれなファミリールーム (白い壁、ラミネートの床、横長型暖炉、石材の暖炉まわり、埋込式メディアウォール、茶色い床、パネル壁) の写真
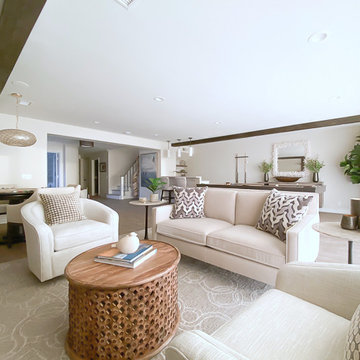
A modern updated game room.
ロサンゼルスにある高級な広いビーチスタイルのおしゃれなオープンリビング (ゲームルーム、グレーの壁、ラミネートの床、標準型暖炉、壁掛け型テレビ、茶色い床) の写真
ロサンゼルスにある高級な広いビーチスタイルのおしゃれなオープンリビング (ゲームルーム、グレーの壁、ラミネートの床、標準型暖炉、壁掛け型テレビ、茶色い床) の写真
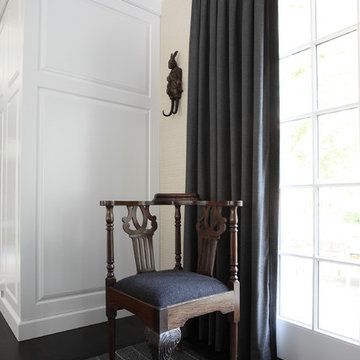
A unique, dark hardwood corner chair adds a slight Traditional flair to this Modern-Contemporary family room with dark hardwood floors (surrounding inlayed, dark gray patterned carpet), custom white wood paneling, beige, textured wallpaper, & dark gray curtains.
Architect - Hierarchy Architecture + Design, PLLC
Interior Decorator - Maura Torpe
Photographer - Brian Jordan
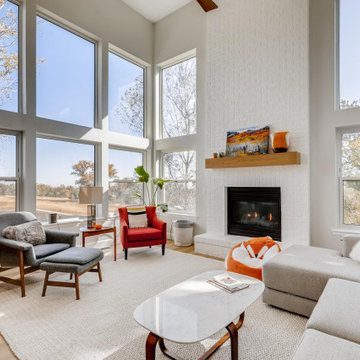
Beautiful naturally lit home with amazing views. Full, modern remodel with geometric tiles and iron railings.
デンバーにあるラグジュアリーな広いコンテンポラリースタイルのおしゃれなオープンリビング (白い壁、ラミネートの床、標準型暖炉、レンガの暖炉まわり、ベージュの床、三角天井) の写真
デンバーにあるラグジュアリーな広いコンテンポラリースタイルのおしゃれなオープンリビング (白い壁、ラミネートの床、標準型暖炉、レンガの暖炉まわり、ベージュの床、三角天井) の写真
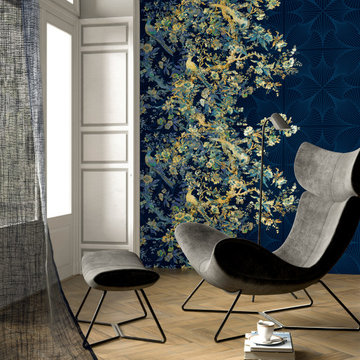
Florale Ornamente und stilisierte Blumen vereinen sich auf der Tapete zu einem besonders stilvollen Gesamtkunstwerk.
ミュンヘンにある低価格の広いトラディショナルスタイルのおしゃれなオープンリビング (青い壁、ラミネートの床、茶色い床) の写真
ミュンヘンにある低価格の広いトラディショナルスタイルのおしゃれなオープンリビング (青い壁、ラミネートの床、茶色い床) の写真
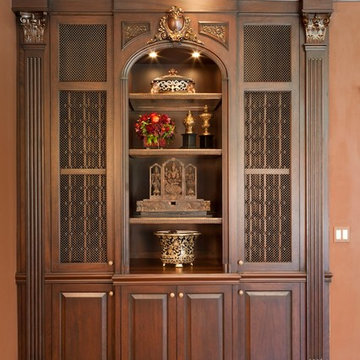
Photo: © wlkitchenandhome.com / Julian Buitrago
ニューヨークにある高級な広いトラディショナルスタイルのおしゃれなオープンリビング (オレンジの壁、ラミネートの床、黄色い床) の写真
ニューヨークにある高級な広いトラディショナルスタイルのおしゃれなオープンリビング (オレンジの壁、ラミネートの床、黄色い床) の写真
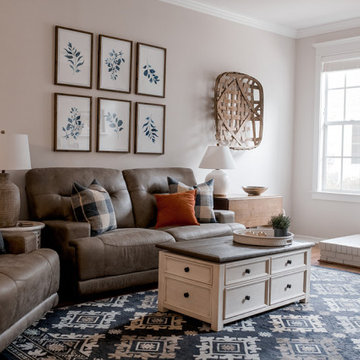
A sweet family hideaway featuring a refurbished fireplace with a wood mantle.
タンパにあるお手頃価格の広いカントリー風のおしゃれなオープンリビング (グレーの壁、ラミネートの床、標準型暖炉、レンガの暖炉まわり、据え置き型テレビ、茶色い床) の写真
タンパにあるお手頃価格の広いカントリー風のおしゃれなオープンリビング (グレーの壁、ラミネートの床、標準型暖炉、レンガの暖炉まわり、据え置き型テレビ、茶色い床) の写真
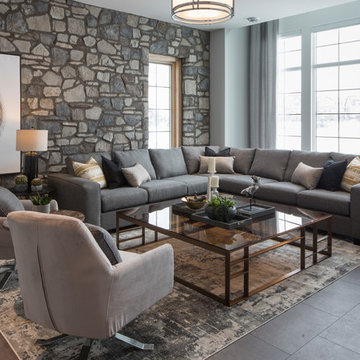
カルガリーにある広いコンテンポラリースタイルのおしゃれなオープンリビング (ゲームルーム、白い壁、ラミネートの床、壁掛け型テレビ、グレーの床) の写真
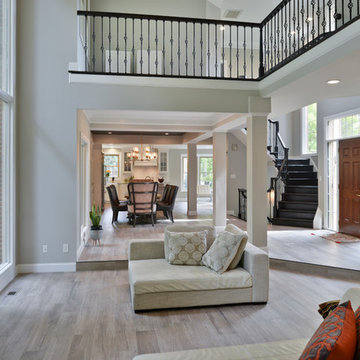
A family in McLean VA decided to remodel two levels of their home.
There was wasted floor space and disconnections throughout the living room and dining room area. The family room was very small and had a closet as washer and dryer closet. Two walls separating kitchen from adjacent dining room and family room.
After several design meetings, the final blue print went into construction phase, gutting entire kitchen, family room, laundry room, open balcony.
We built a seamless main level floor. The laundry room was relocated and we built a new space on the second floor for their convenience.
The family room was expanded into the laundry room space, the kitchen expanded its wing into the adjacent family room and dining room, with a large middle Island that made it all stand tall.
The use of extended lighting throughout the two levels has made this project brighter than ever. A walk -in pantry with pocket doors was added in hallway. We deleted two structure columns by the way of using large span beams, opening up the space. The open foyer was floored in and expanded the dining room over it.
All new porcelain tile was installed in main level, a floor to ceiling fireplace(two story brick fireplace) was faced with highly decorative stone.
The second floor was open to the two story living room, we replaced all handrails and spindles with Rod iron and stained handrails to match new floors. A new butler area with under cabinet beverage center was added in the living room area.
The den was torn up and given stain grade paneling and molding to give a deep and mysterious look to the new library.
The powder room was gutted, redefined, one doorway to the den was closed up and converted into a vanity space with glass accent background and built in niche.
Upscale appliances and decorative mosaic back splash, fancy lighting fixtures and farm sink are all signature marks of the kitchen remodel portion of this amazing project.
I don't think there is only one thing to define the interior remodeling of this revamped home, the transformation has been so grand.
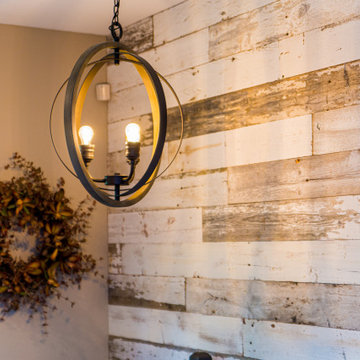
他の地域にある高級な広いカントリー風のおしゃれなオープンリビング (ライブラリー、グレーの壁、ラミネートの床、壁掛け型テレビ、茶色い床、板張り壁) の写真
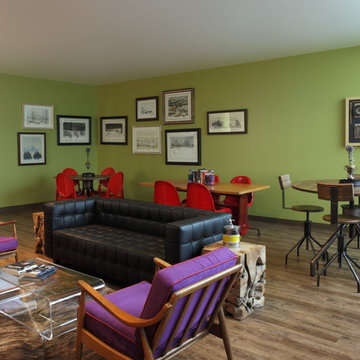
BLEND OF MID-CENTURY, INDUSTRIAL AND RUSTIC MAKE THIS SPACE FEEL AUTHENTIC
PHOTOS BY CHRIS LITTLE PHOTOGRAPHY
アトランタにあるお手頃価格の広いエクレクティックスタイルのおしゃれな独立型ファミリールーム (緑の壁、ラミネートの床、ライブラリー、暖炉なし、壁掛け型テレビ) の写真
アトランタにあるお手頃価格の広いエクレクティックスタイルのおしゃれな独立型ファミリールーム (緑の壁、ラミネートの床、ライブラリー、暖炉なし、壁掛け型テレビ) の写真
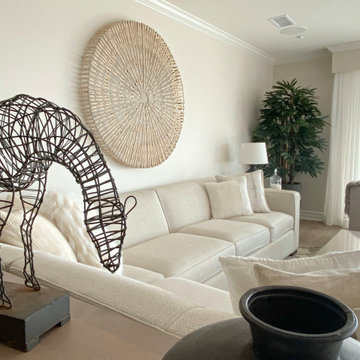
A modern updated game room.
ロサンゼルスにある高級な広いビーチスタイルのおしゃれなオープンリビング (グレーの壁、ラミネートの床、茶色い床、ゲームルーム、標準型暖炉、壁掛け型テレビ) の写真
ロサンゼルスにある高級な広いビーチスタイルのおしゃれなオープンリビング (グレーの壁、ラミネートの床、茶色い床、ゲームルーム、標準型暖炉、壁掛け型テレビ) の写真
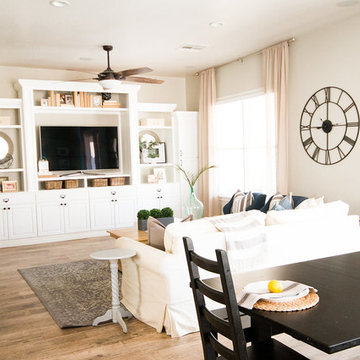
CLFrank Photography
Costal/Transitional Family Room + Dining
フェニックスにあるお手頃価格の広いトランジショナルスタイルのおしゃれなオープンリビング (グレーの壁、ラミネートの床、埋込式メディアウォール、茶色い床) の写真
フェニックスにあるお手頃価格の広いトランジショナルスタイルのおしゃれなオープンリビング (グレーの壁、ラミネートの床、埋込式メディアウォール、茶色い床) の写真
広いファミリールーム (ラミネートの床) の写真
9
