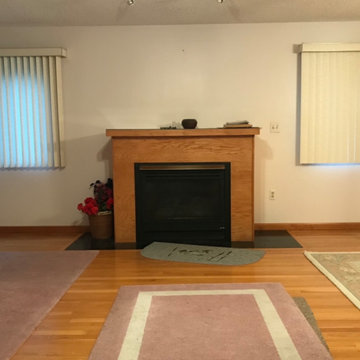広いファミリールーム (塗装板張りの暖炉まわり、ラミネートの床) の写真
絞り込み:
資材コスト
並び替え:今日の人気順
写真 1〜5 枚目(全 5 枚)
1/4

Fireplace Re-Design
ニューヨークにある高級な広いカントリー風のおしゃれなファミリールーム (白い壁、ラミネートの床、標準型暖炉、塗装板張りの暖炉まわり、ベージュの床、三角天井) の写真
ニューヨークにある高級な広いカントリー風のおしゃれなファミリールーム (白い壁、ラミネートの床、標準型暖炉、塗装板張りの暖炉まわり、ベージュの床、三角天井) の写真
The family room is easily the hardest working room in the house. With 19' ceilings and a towering black panel fireplace this room makes everyday living just a little easier with easy access to the dining area, kitchen, mudroom, and outdoor space. The large windows bathe the room with sunlight and warmth.
The family room is easily the hardest working room in the house. With 19' ceilings and a towering black panel fireplace this room makes everyday living just a little easier with easy access to the dining area, kitchen, mudroom, and outdoor space. The large windows bathe the room with sunlight and warmth.
The family room is easily the hardest working room in the house. With 19' ceilings and a towering black panel fireplace this room makes everyday living just a little easier with easy access to the dining area, kitchen, mudroom, and outdoor space. The large windows bathe the room with sunlight and warmth.

Fireplace Re-Design
ニューヨークにある高級な広いカントリー風のおしゃれなファミリールーム (白い壁、ラミネートの床、標準型暖炉、塗装板張りの暖炉まわり、ベージュの床、三角天井) の写真
ニューヨークにある高級な広いカントリー風のおしゃれなファミリールーム (白い壁、ラミネートの床、標準型暖炉、塗装板張りの暖炉まわり、ベージュの床、三角天井) の写真
広いファミリールーム (塗装板張りの暖炉まわり、ラミネートの床) の写真
1