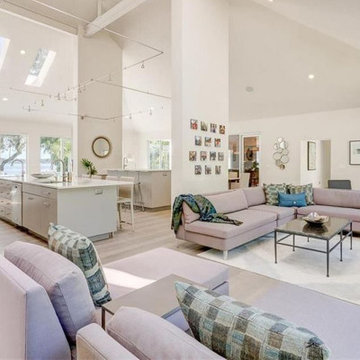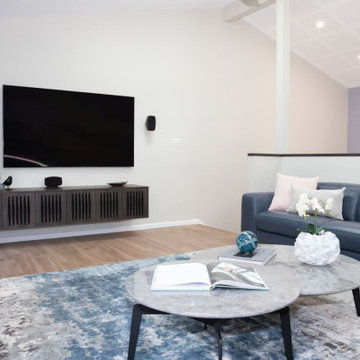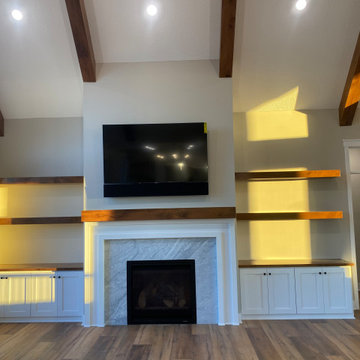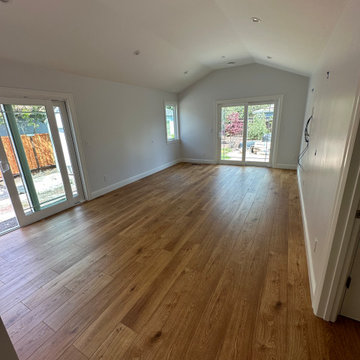広いファミリールーム (三角天井、ラミネートの床) の写真
絞り込み:
資材コスト
並び替え:今日の人気順
写真 1〜20 枚目(全 26 枚)
1/4

Beautiful naturally lit home with amazing views. Full, modern remodel with geometric tiles and iron railings.
デンバーにあるラグジュアリーな広いコンテンポラリースタイルのおしゃれなオープンリビング (白い壁、ラミネートの床、標準型暖炉、レンガの暖炉まわり、ベージュの床、三角天井) の写真
デンバーにあるラグジュアリーな広いコンテンポラリースタイルのおしゃれなオープンリビング (白い壁、ラミネートの床、標準型暖炉、レンガの暖炉まわり、ベージュの床、三角天井) の写真

Fireplace Re-Design
ニューヨークにある高級な広いカントリー風のおしゃれなファミリールーム (白い壁、ラミネートの床、標準型暖炉、塗装板張りの暖炉まわり、ベージュの床、三角天井) の写真
ニューヨークにある高級な広いカントリー風のおしゃれなファミリールーム (白い壁、ラミネートの床、標準型暖炉、塗装板張りの暖炉まわり、ベージュの床、三角天井) の写真

Open plan central kitchen-dining-family zone
他の地域にある広いコンテンポラリースタイルのおしゃれなオープンリビング (白い壁、ラミネートの床、薪ストーブ、レンガの暖炉まわり、壁掛け型テレビ、茶色い床、三角天井、レンガ壁) の写真
他の地域にある広いコンテンポラリースタイルのおしゃれなオープンリビング (白い壁、ラミネートの床、薪ストーブ、レンガの暖炉まわり、壁掛け型テレビ、茶色い床、三角天井、レンガ壁) の写真
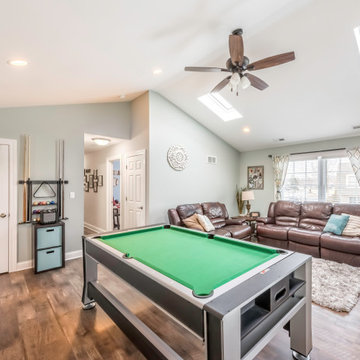
A second story addition much needed for a growing family. These clients needed a master bedroom, another guest bedroom, more storage, another full bathroom, & a space for their family to enjoy each other's company.
We achieved all this with a second story addition over their existing garage!
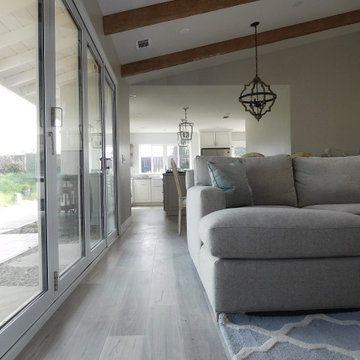
Beautiful family room, with an open space plan, large fireplace, vaulted ceiling with exposed faux beams in a natural wood finish and large accordion style doors to open up the space for an indoor/outdoor feel.
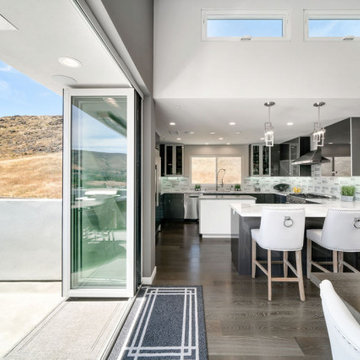
The open plan great room is the hub for the family. The kitchen is stocked with modern amenities. The bar and dining area have plenty of seating options. Sliding doors lead out to a patio for sweeping views of the city.
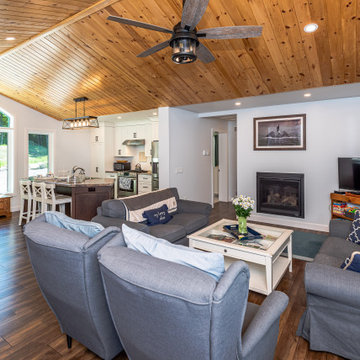
Welcome to this beautiful custom Sunset Trent home built by Quality Homes! This home has an expansive open concept layout at 1,536 sq. ft. with 4 bedrooms and 2 bathrooms plus a finished basement. Tour the ultimate lakeside retreat, featuring a custom gourmet kitchen with an extended eating bar and island, vaulted ceilings, 2 screened porches, and a basement kitchenette. The entire home is powered by a 4.8Kw system with a 30Kwh battery, paired with a generator for the winter months, ensuring that the happy homeowners can enjoy the lake views all year long!
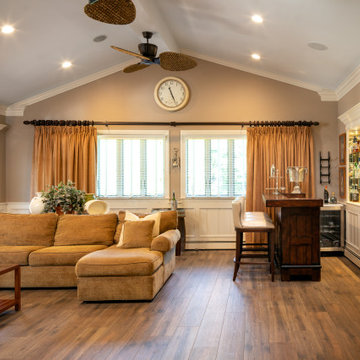
ニューヨークにあるお手頃価格の広いトランジショナルスタイルのおしゃれな独立型ファミリールーム (ホームバー、ベージュの壁、ラミネートの床、茶色い床、三角天井、羽目板の壁) の写真
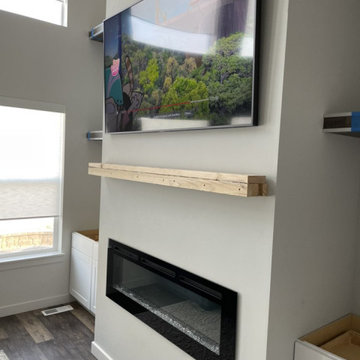
This is almost the completion of the built in shelving on each side of the accent wall where the TV, shelving and fireplace are.
ソルトレイクシティにある広いモダンスタイルのおしゃれなファミリールーム (ラミネートの床、漆喰の暖炉まわり、内蔵型テレビ、三角天井) の写真
ソルトレイクシティにある広いモダンスタイルのおしゃれなファミリールーム (ラミネートの床、漆喰の暖炉まわり、内蔵型テレビ、三角天井) の写真
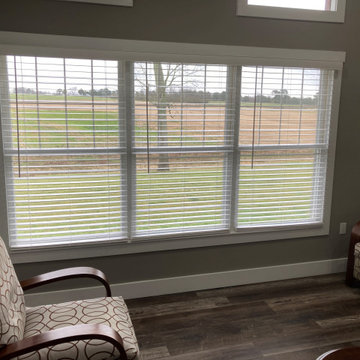
We can add customizations that you can't get off the shelf at your home store. These three blinds have a common valance across the the top to create a uniform presentation that isn't broken up with each blind.
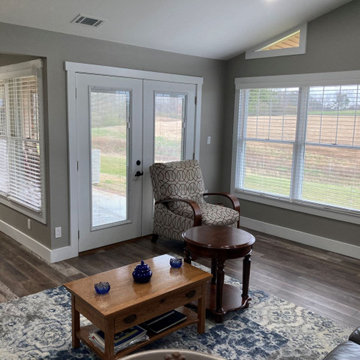
Do you have a lot of windows to cover and need to stay on budget? Faux wood blinds are one of the most cost efficient ways to go. Call us and we can add just the right customizations to make the perfect fit and presentation.
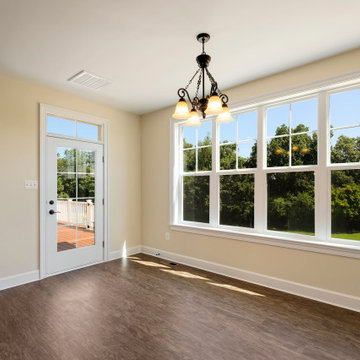
ワシントンD.C.にある高級な広いカントリー風のおしゃれなオープンリビング (ベージュの壁、ラミネートの床、標準型暖炉、石材の暖炉まわり、茶色い床、三角天井、パネル壁、白い天井) の写真
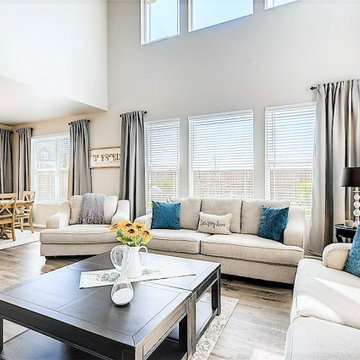
Family room ad dining room home staging, vacant home.
デンバーにあるお手頃価格の広いモダンスタイルのおしゃれなファミリールーム (グレーの壁、ラミネートの床、据え置き型テレビ、グレーの床、三角天井) の写真
デンバーにあるお手頃価格の広いモダンスタイルのおしゃれなファミリールーム (グレーの壁、ラミネートの床、据え置き型テレビ、グレーの床、三角天井) の写真
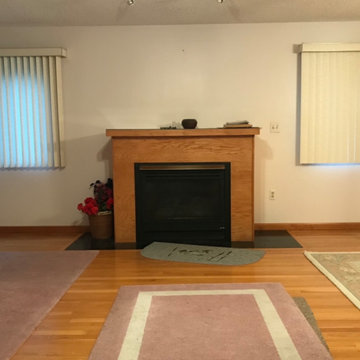
Fireplace Re-Design
ニューヨークにある高級な広いカントリー風のおしゃれなファミリールーム (白い壁、ラミネートの床、標準型暖炉、塗装板張りの暖炉まわり、ベージュの床、三角天井) の写真
ニューヨークにある高級な広いカントリー風のおしゃれなファミリールーム (白い壁、ラミネートの床、標準型暖炉、塗装板張りの暖炉まわり、ベージュの床、三角天井) の写真
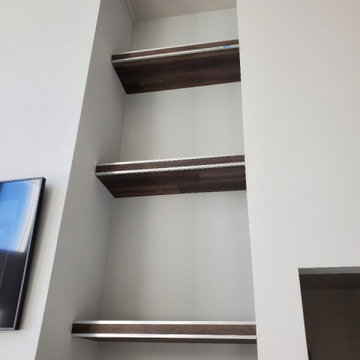
This is almost the completion of the built in shelving on each side of the accent wall where the TV, shelving and fireplace are.
ソルトレイクシティにある広いモダンスタイルのおしゃれなファミリールーム (ラミネートの床、漆喰の暖炉まわり、内蔵型テレビ、三角天井) の写真
ソルトレイクシティにある広いモダンスタイルのおしゃれなファミリールーム (ラミネートの床、漆喰の暖炉まわり、内蔵型テレビ、三角天井) の写真
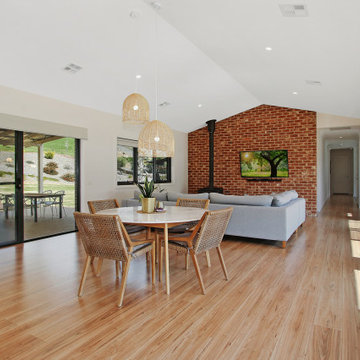
Open plan central kitchen-dining-family zone
他の地域にある広いコンテンポラリースタイルのおしゃれなオープンリビング (白い壁、ラミネートの床、薪ストーブ、レンガの暖炉まわり、壁掛け型テレビ、茶色い床、三角天井、レンガ壁) の写真
他の地域にある広いコンテンポラリースタイルのおしゃれなオープンリビング (白い壁、ラミネートの床、薪ストーブ、レンガの暖炉まわり、壁掛け型テレビ、茶色い床、三角天井、レンガ壁) の写真
広いファミリールーム (三角天井、ラミネートの床) の写真
1
