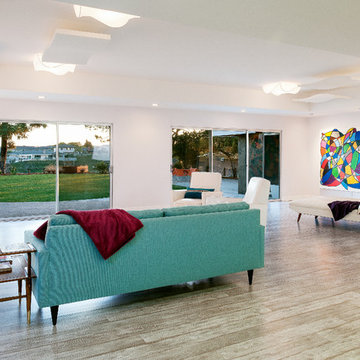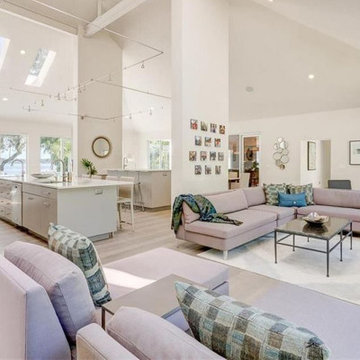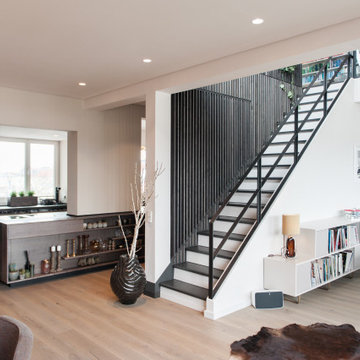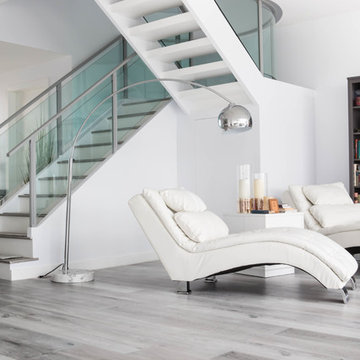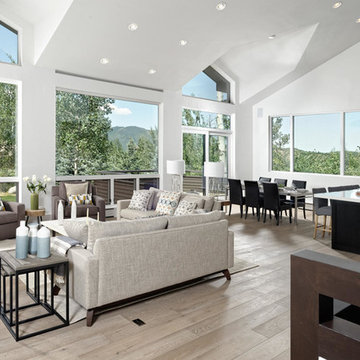広いファミリールーム (ラミネートの床、白い壁) の写真
絞り込み:
資材コスト
並び替え:今日の人気順
写真 1〜20 枚目(全 215 枚)
1/4

Beautiful naturally lit home with amazing views. Full, modern remodel with geometric tiles and iron railings.
デンバーにあるラグジュアリーな広いコンテンポラリースタイルのおしゃれなオープンリビング (白い壁、ラミネートの床、標準型暖炉、レンガの暖炉まわり、ベージュの床、三角天井) の写真
デンバーにあるラグジュアリーな広いコンテンポラリースタイルのおしゃれなオープンリビング (白い壁、ラミネートの床、標準型暖炉、レンガの暖炉まわり、ベージュの床、三角天井) の写真
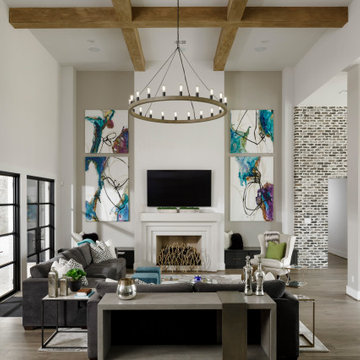
ヒューストンにある高級な広いトランジショナルスタイルのおしゃれなオープンリビング (白い壁、ラミネートの床、標準型暖炉、石材の暖炉まわり、壁掛け型テレビ、グレーの床) の写真

Fireplace Re-Design
ニューヨークにある高級な広いカントリー風のおしゃれなファミリールーム (白い壁、ラミネートの床、標準型暖炉、塗装板張りの暖炉まわり、ベージュの床、三角天井) の写真
ニューヨークにある高級な広いカントリー風のおしゃれなファミリールーム (白い壁、ラミネートの床、標準型暖炉、塗装板張りの暖炉まわり、ベージュの床、三角天井) の写真

Open plan central kitchen-dining-family zone
他の地域にある広いコンテンポラリースタイルのおしゃれなオープンリビング (白い壁、ラミネートの床、薪ストーブ、レンガの暖炉まわり、壁掛け型テレビ、茶色い床、三角天井、レンガ壁) の写真
他の地域にある広いコンテンポラリースタイルのおしゃれなオープンリビング (白い壁、ラミネートの床、薪ストーブ、レンガの暖炉まわり、壁掛け型テレビ、茶色い床、三角天井、レンガ壁) の写真

サンディエゴにあるお手頃価格の広いモダンスタイルのおしゃれなオープンリビング (白い壁、ラミネートの床、標準型暖炉、タイルの暖炉まわり、壁掛け型テレビ、グレーの床) の写真

Bright and cheerful basement rec room with beige sectional, game table, built-in storage, and aqua and red accents.
Photo by Stacy Zarin Goldberg Photography
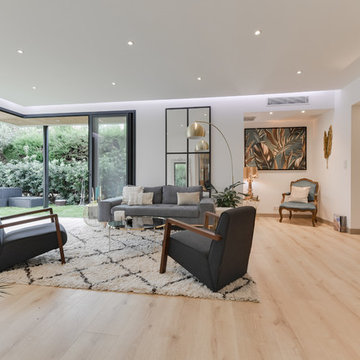
モンペリエにあるお手頃価格の広いコンテンポラリースタイルのおしゃれなオープンリビング (白い壁、ラミネートの床、両方向型暖炉、漆喰の暖炉まわり、テレビなし、ベージュの床) の写真
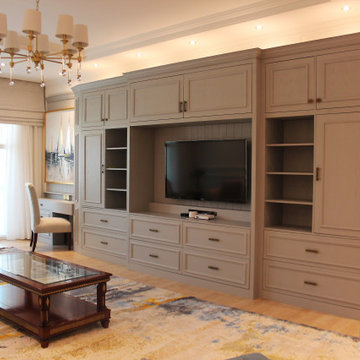
他の地域にある広いトランジショナルスタイルのおしゃれな独立型ファミリールーム (ゲームルーム、白い壁、ラミネートの床、埋込式メディアウォール、ベージュの床、折り上げ天井) の写真
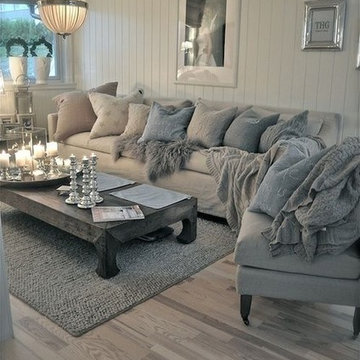
Cut-Rite Carpet and Design Center is located at 825 White Plains Road (Rt. 22), Scarsdale, NY 10583. Come visit us! We are open Monday-Saturday from 9:00 AM-6:00 PM.
(914) 506-5431 http://www.cutritecarpets.com/
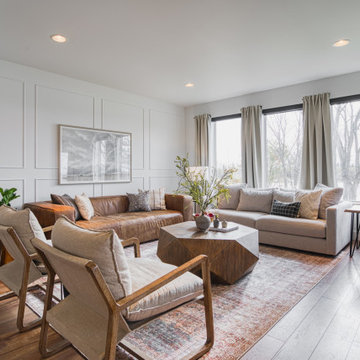
This modern lakeside home in Manitoba exudes our signature luxurious yet laid back aesthetic.
他の地域にある高級な広いトランジショナルスタイルのおしゃれなファミリールーム (白い壁、ラミネートの床、横長型暖炉、石材の暖炉まわり、埋込式メディアウォール、茶色い床、パネル壁) の写真
他の地域にある高級な広いトランジショナルスタイルのおしゃれなファミリールーム (白い壁、ラミネートの床、横長型暖炉、石材の暖炉まわり、埋込式メディアウォール、茶色い床、パネル壁) の写真
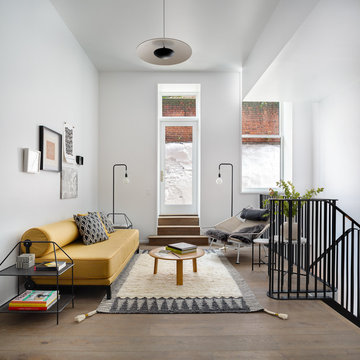
The Standish Townhouse Family Room
ニューヨークにある高級な広いコンテンポラリースタイルのおしゃれなロフトリビング (ゲームルーム、白い壁、ラミネートの床、暖炉なし、テレビなし、茶色い床) の写真
ニューヨークにある高級な広いコンテンポラリースタイルのおしゃれなロフトリビング (ゲームルーム、白い壁、ラミネートの床、暖炉なし、テレビなし、茶色い床) の写真
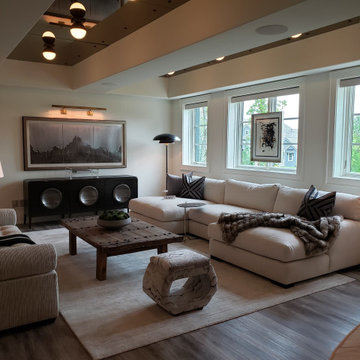
Inset mirrored ceiling panels in family room
カンザスシティにあるラグジュアリーな広い地中海スタイルのおしゃれなオープンリビング (白い壁、ラミネートの床、据え置き型テレビ、グレーの床、折り上げ天井) の写真
カンザスシティにあるラグジュアリーな広い地中海スタイルのおしゃれなオープンリビング (白い壁、ラミネートの床、据え置き型テレビ、グレーの床、折り上げ天井) の写真
The family room is easily the hardest working room in the house. With 19' ceilings and a towering black panel fireplace this room makes everyday living just a little easier with easy access to the dining area, kitchen, mudroom, and outdoor space. The large windows bathe the room with sunlight and warmth.
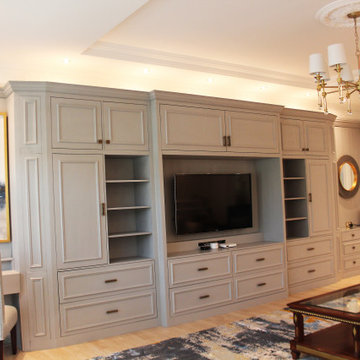
他の地域にある広いトランジショナルスタイルのおしゃれな独立型ファミリールーム (ゲームルーム、白い壁、ラミネートの床、埋込式メディアウォール、ベージュの床、折り上げ天井) の写真
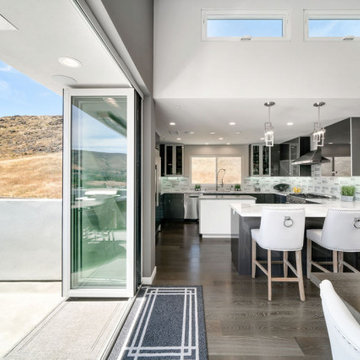
The open plan great room is the hub for the family. The kitchen is stocked with modern amenities. The bar and dining area have plenty of seating options. Sliding doors lead out to a patio for sweeping views of the city.
広いファミリールーム (ラミネートの床、白い壁) の写真
1
