ファミリールーム (コルクフローリング) の写真
絞り込み:
資材コスト
並び替え:今日の人気順
写真 121〜140 枚目(全 207 枚)
1/2
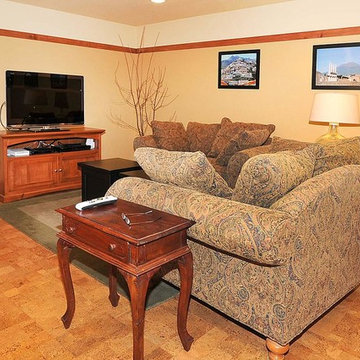
Photo By: Bill Alexander.
The Lower Level was designed to be as beautiful as the main floor living areas. The sitting area of the rec room has cherry toned trim and a cork floor
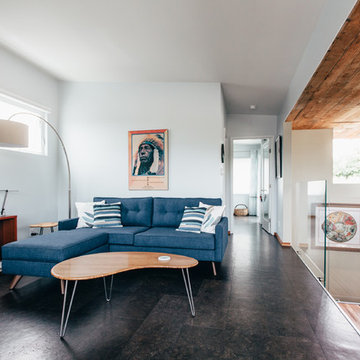
Second story addition, interior & exterior renovation of an existing mid-century home on a neighborhood street. New second floor living room with cork floors, reclaimed wood base and fiberglass windows and doors. Kappen Photography
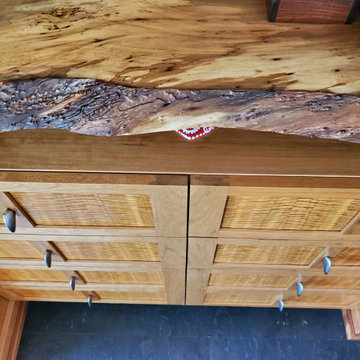
Custom entertainment center in Mission Viejo, CA. Built from a mix of cherry, urban woods, and specialty veneers, this media center is one-of-a-kind! Cherry casework creates the structure of the piece. Alder live edge counters, black acacia and eucalyptus trim moldings, and blue gum eucalyptus veneer panels create a unique look that bring the clients' vision to life!
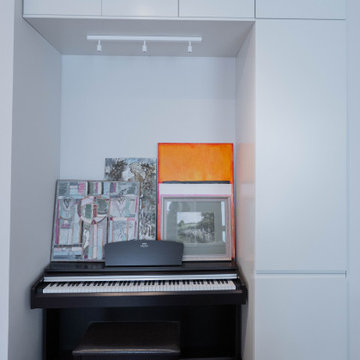
モスクワにある高級な中くらいなコンテンポラリースタイルのおしゃれなオープンリビング (コルクフローリング、茶色い床、アクセントウォール) の写真
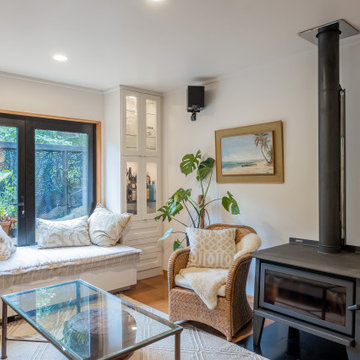
It takes a special kind of client to embrace the eclectic design style. Eclecticism is an approach to design that combines elements from various periods, styles, and sources. It involves the deliberate mixing and matching of different aesthetics to create a unique and visually interesting space. Eclectic design celebrates the diversity of influences and allows for the expression of personal taste and creativity.
The client a window dresser in her former life her own bold ideas right from the start, like the wallpaper for the kitchen splashback.
The kitchen used to be in what is now the sitting area and was moved into the former dining space. Creating a large Kitchen with a large bench style table coming off it combines the spaces and allowed for steel tube elements in combination with stainless and timber benchtops. Combining materials adds depth and visual interest. The playful and unexpected elements like the elephant wallpaper in the kitchen create a lively and engaging environment.
The swapping of the spaces created an open layout with seamless integration to the adjacent living area. The prominent focal point of this kitchen is the island.
All the spaces allowed the client the freedom to experiment and showcase her personal style.
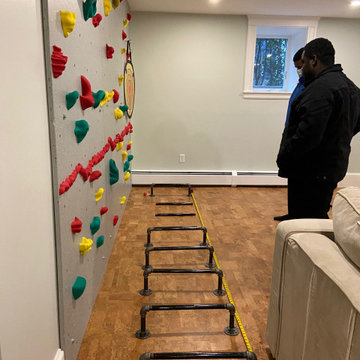
This growing family needed more crawl space, but love their antique Craftsman style home. An addition expanded the kitchen, made space for a primary bedroom and 2nd bath on the upper level. The large finished basement provides plenty of space for play and for gathering, as well as a bedroom and bath for visiting family and friends. This home was designed to be lived-in and well-loved, honoring the warmth and comfort of its original 1920s style.
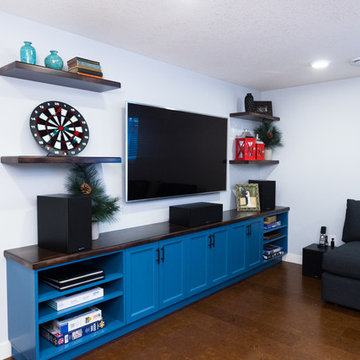
Trident Photography
エドモントンにあるエクレクティックスタイルのおしゃれなファミリールーム (白い壁、コルクフローリング、壁掛け型テレビ、茶色い床) の写真
エドモントンにあるエクレクティックスタイルのおしゃれなファミリールーム (白い壁、コルクフローリング、壁掛け型テレビ、茶色い床) の写真
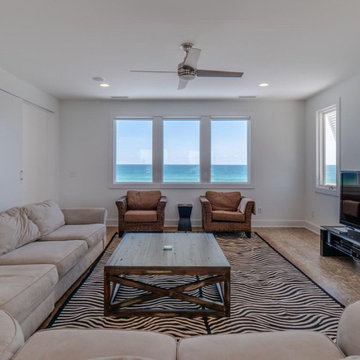
Contemporary Beach House
Architect: Kersting Architecture
Contractor: David Lennard Builders
ウィルミントンにあるラグジュアリーな広いコンテンポラリースタイルのおしゃれなオープンリビング (ゲームルーム、白い壁、コルクフローリング、茶色い床) の写真
ウィルミントンにあるラグジュアリーな広いコンテンポラリースタイルのおしゃれなオープンリビング (ゲームルーム、白い壁、コルクフローリング、茶色い床) の写真
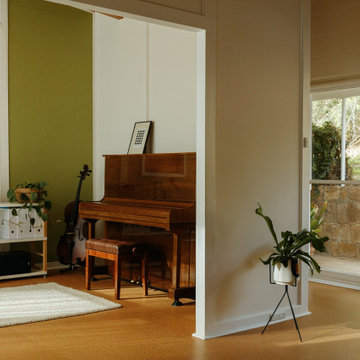
Poppy's House Music Room
アデレードにある中くらいなミッドセンチュリースタイルのおしゃれなオープンリビング (ミュージックルーム、緑の壁、コルクフローリング、茶色い床) の写真
アデレードにある中くらいなミッドセンチュリースタイルのおしゃれなオープンリビング (ミュージックルーム、緑の壁、コルクフローリング、茶色い床) の写真
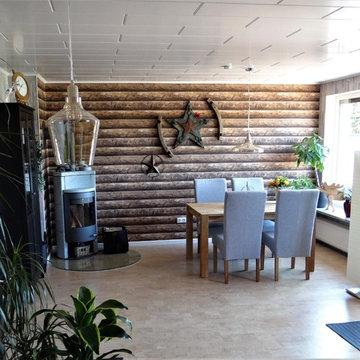
Wohnzimmer mit Essbereich und einem Hauch "Trapperatmosphäre". genau richtig für diese USA-Fans. Möbel aus massivem Eichenholz und einer sehr realistisch wirkenden Blockhouse-Tapete.
Foto: SSB
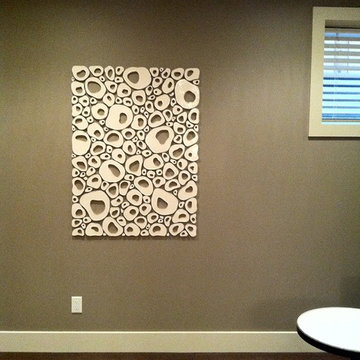
Sherry Schalm
カルガリーにあるお手頃価格の広いコンテンポラリースタイルのおしゃれなオープンリビング (ライブラリー、茶色い壁、コルクフローリング、暖炉なし) の写真
カルガリーにあるお手頃価格の広いコンテンポラリースタイルのおしゃれなオープンリビング (ライブラリー、茶色い壁、コルクフローリング、暖炉なし) の写真
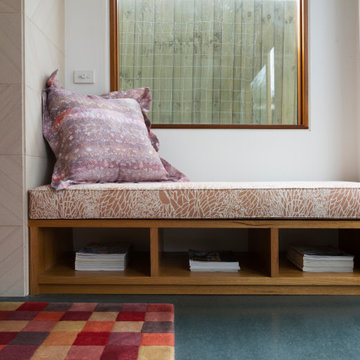
Built in window seat with custom upholstery in fabric from Willie Weston.
メルボルンにある高級な広いコンテンポラリースタイルのおしゃれなオープンリビング (白い壁、コルクフローリング、標準型暖炉、石材の暖炉まわり、据え置き型テレビ、緑の床、三角天井) の写真
メルボルンにある高級な広いコンテンポラリースタイルのおしゃれなオープンリビング (白い壁、コルクフローリング、標準型暖炉、石材の暖炉まわり、据え置き型テレビ、緑の床、三角天井) の写真
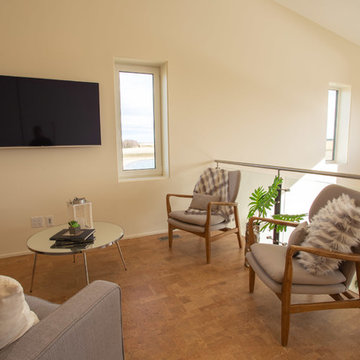
Small upstairs, loft-style family room. A great place to read or catch your favourite program.
他の地域にあるコンテンポラリースタイルのおしゃれなロフトリビング (白い壁、コルクフローリング、壁掛け型テレビ、茶色い床) の写真
他の地域にあるコンテンポラリースタイルのおしゃれなロフトリビング (白い壁、コルクフローリング、壁掛け型テレビ、茶色い床) の写真
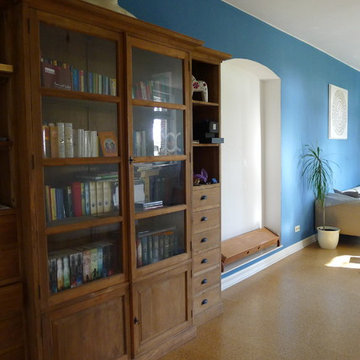
André K.
© Windundwasser
他の地域にある高級な広いカントリー風のおしゃれなファミリールーム (青い壁、コルクフローリング) の写真
他の地域にある高級な広いカントリー風のおしゃれなファミリールーム (青い壁、コルクフローリング) の写真
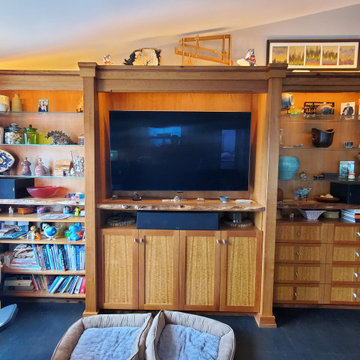
Custom entertainment center in Mission Viejo, CA. Built from a mix of cherry, urban woods, and specialty veneers, this media center is one-of-a-kind! Cherry casework creates the structure of the piece. Alder live edge counters, black acacia and eucalyptus trim moldings, and blue gum eucalyptus veneer panels create a unique look that bring the clients' vision to life!
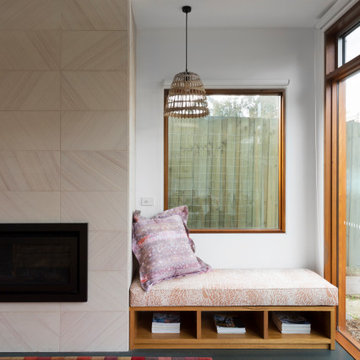
Built in window seat with custom upholstery in fabric from Willie Weston.
メルボルンにある高級な広いコンテンポラリースタイルのおしゃれなオープンリビング (白い壁、コルクフローリング、標準型暖炉、石材の暖炉まわり、据え置き型テレビ、緑の床、三角天井) の写真
メルボルンにある高級な広いコンテンポラリースタイルのおしゃれなオープンリビング (白い壁、コルクフローリング、標準型暖炉、石材の暖炉まわり、据え置き型テレビ、緑の床、三角天井) の写真
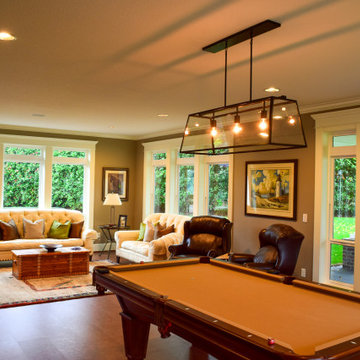
ポートランドにある高級な広いトランジショナルスタイルのおしゃれな独立型ファミリールーム (ゲームルーム、茶色い壁、コルクフローリング、両方向型暖炉、石材の暖炉まわり、壁掛け型テレビ、茶色い床) の写真
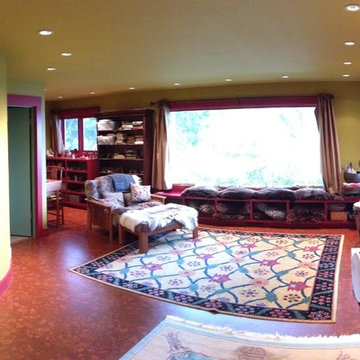
In this large-scale home addition / remodel located in Marin County, we created a second building adjacent to the home featuring a new extended two car garage on the top floor with enough space to accommodate a small painting studio. On the lower floor we constructed a full studio living space, which includes a bedroom, bathroom, kitchen, and office area. To make travel simpler between the two buildings we created a beautiful and spacious sky lit formal entry connecting it to the main home.
We also opened up the downstairs spaces into one large workshop-suitable space with generous views of San Francisco and the surrounding bay area. Below that, we dug out the basement/crawl space area to create a private and separate office space with a bathroom. A large rear deck was installed connected to the second unit and all available “orphan” spaces were fully utilized to maximize the storage capacity of the property. In addition all new windows and exterior doors were installed throughout the house to upgrade the home so that it truly lived up to the promises made at the new front entry.
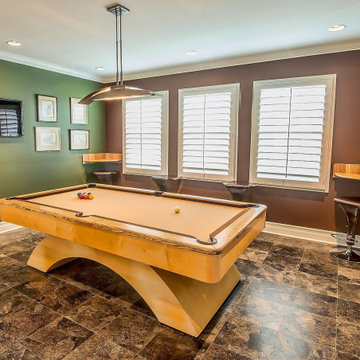
The clients had the cool modern pool table, so we selected a modern, arched light fixture to coordinate with the curved base of the table. Cork adds the perfect balance of soft yet hard surface. on the floor.
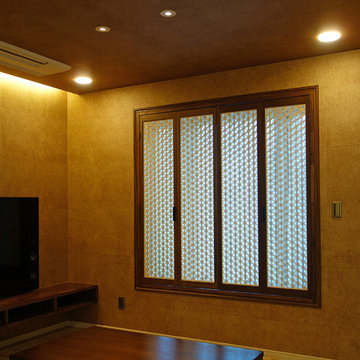
リビング横の掘り炬燵スペース。
床はアイボリーのコルク材、壁は和紙です。
窓にはカーテンや障子ではなく、組子の折れ戸にしました。
他の地域にあるおしゃれなオープンリビング (白い壁、コルクフローリング、壁掛け型テレビ、ベージュの床) の写真
他の地域にあるおしゃれなオープンリビング (白い壁、コルクフローリング、壁掛け型テレビ、ベージュの床) の写真
ファミリールーム (コルクフローリング) の写真
7