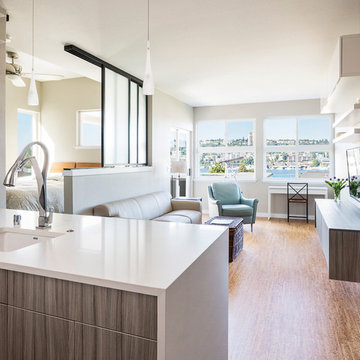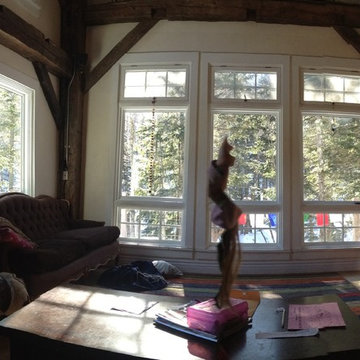小さなファミリールーム (コルクフローリング) の写真
絞り込み:
資材コスト
並び替え:今日の人気順
写真 1〜20 枚目(全 20 枚)
1/3

Lower level remodel for a custom Billard room and guest suite. Vintage antiques are used and repurposed to create an vintage industrial man cave.
Photos by Ezra Marcos
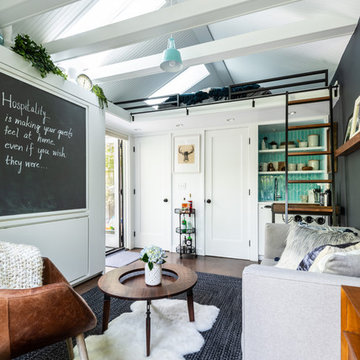
Custom, collapsable coffee table built by Ben Cruzat.
Custom couch designed by Jeff Pelletier, AIA, CPHC, and built by Couch Seattle.
Photos by Andrew Giammarco Photography.

サンフランシスコにあるお手頃価格の小さなモダンスタイルのおしゃれな独立型ファミリールーム (ライブラリー、白い壁、コルクフローリング、暖炉なし、壁掛け型テレビ、茶色い床) の写真

Christy Wood Wright
サンフランシスコにあるお手頃価格の小さなミッドセンチュリースタイルのおしゃれな独立型ファミリールーム (ゲームルーム、青い壁、コルクフローリング、壁掛け型テレビ) の写真
サンフランシスコにあるお手頃価格の小さなミッドセンチュリースタイルのおしゃれな独立型ファミリールーム (ゲームルーム、青い壁、コルクフローリング、壁掛け型テレビ) の写真

Inspired by the lobby of the iconic Riviera Hotel lobby in Palm Springs, the wall was removed and replaced with a screen block wall that creates a sense of connection to the rest of the house, while still defining the den area. Gray cork flooring makes a neutral backdrop, allowing the architecture of the space to be the champion. Rose quartz pink and modern greens come together in both furnishings and artwork to help create a modern lounge.
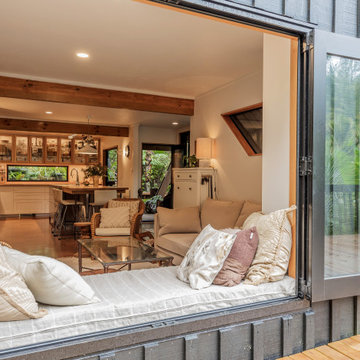
It takes a special kind of client to embrace the eclectic design style. Eclecticism is an approach to design that combines elements from various periods, styles, and sources. It involves the deliberate mixing and matching of different aesthetics to create a unique and visually interesting space. Eclectic design celebrates the diversity of influences and allows for the expression of personal taste and creativity.
The client a window dresser in her former life her own bold ideas right from the start, like the wallpaper for the kitchen splashback.
The kitchen used to be in what is now the sitting area and was moved into the former dining space. Creating a large Kitchen with a large bench style table coming off it combines the spaces and allowed for steel tube elements in combination with stainless and timber benchtops. Combining materials adds depth and visual interest. The playful and unexpected elements like the elephant wallpaper in the kitchen create a lively and engaging environment.
The swapping of the spaces created an open layout with seamless integration to the adjacent living area. The prominent focal point of this kitchen is the island.
All the spaces allowed the client the freedom to experiment and showcase her personal style.
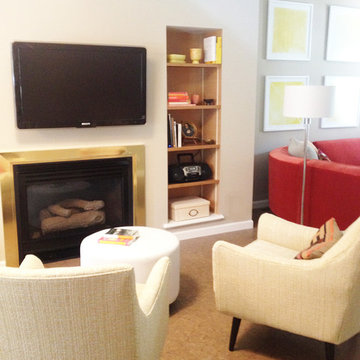
Marnie Keilholz
他の地域にあるお手頃価格の小さなモダンスタイルのおしゃれなファミリールーム (ベージュの壁、コルクフローリング、標準型暖炉、金属の暖炉まわり、壁掛け型テレビ) の写真
他の地域にあるお手頃価格の小さなモダンスタイルのおしゃれなファミリールーム (ベージュの壁、コルクフローリング、標準型暖炉、金属の暖炉まわり、壁掛け型テレビ) の写真
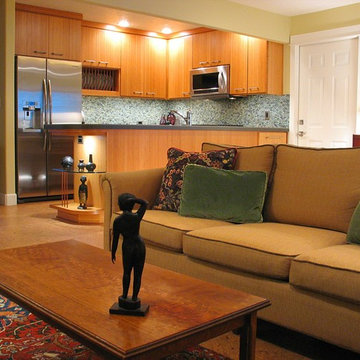
Photo Credit: Fred Ingram
ポートランドにあるお手頃価格の小さなコンテンポラリースタイルのおしゃれなオープンリビング (ライブラリー、黄色い壁、コルクフローリング、暖炉なし、壁掛け型テレビ) の写真
ポートランドにあるお手頃価格の小さなコンテンポラリースタイルのおしゃれなオープンリビング (ライブラリー、黄色い壁、コルクフローリング、暖炉なし、壁掛け型テレビ) の写真
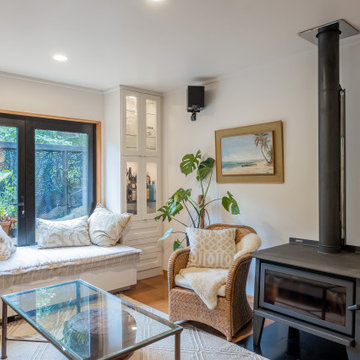
It takes a special kind of client to embrace the eclectic design style. Eclecticism is an approach to design that combines elements from various periods, styles, and sources. It involves the deliberate mixing and matching of different aesthetics to create a unique and visually interesting space. Eclectic design celebrates the diversity of influences and allows for the expression of personal taste and creativity.
The client a window dresser in her former life her own bold ideas right from the start, like the wallpaper for the kitchen splashback.
The kitchen used to be in what is now the sitting area and was moved into the former dining space. Creating a large Kitchen with a large bench style table coming off it combines the spaces and allowed for steel tube elements in combination with stainless and timber benchtops. Combining materials adds depth and visual interest. The playful and unexpected elements like the elephant wallpaper in the kitchen create a lively and engaging environment.
The swapping of the spaces created an open layout with seamless integration to the adjacent living area. The prominent focal point of this kitchen is the island.
All the spaces allowed the client the freedom to experiment and showcase her personal style.
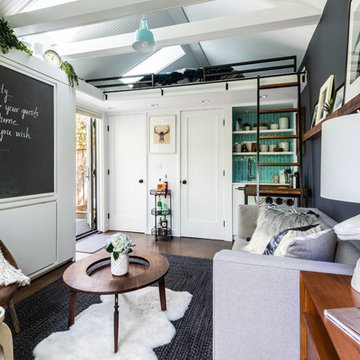
Custom, collapsable coffee table built by Ben Cruzat.
Custom couch designed by Jeff Pelletier, AIA, CPHC, and built by Couch Seattle.
Photos by Andrew Giammarco Photography.
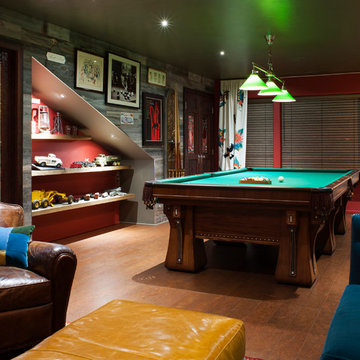
Lower level remodel for a custom Billard room and guest suite. Vintage antiques are used and repurposed to create an vintage industrial man cave.
photos by Ezra Marcos
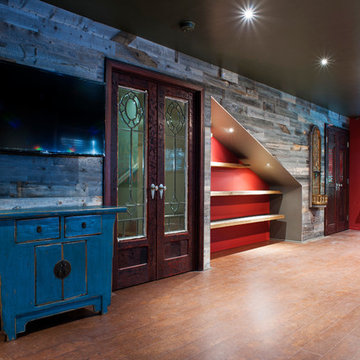
Before the furniture and decor have been added. Photos by Ezra Marcos
他の地域にある高級な小さなエクレクティックスタイルのおしゃれな独立型ファミリールーム (ゲームルーム、グレーの壁、コルクフローリング、暖炉なし、壁掛け型テレビ) の写真
他の地域にある高級な小さなエクレクティックスタイルのおしゃれな独立型ファミリールーム (ゲームルーム、グレーの壁、コルクフローリング、暖炉なし、壁掛け型テレビ) の写真
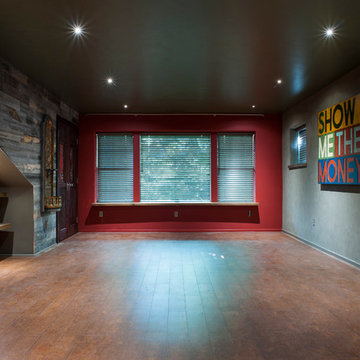
Before the furniture and decor have been added.
Photos by Ezra Marcos
他の地域にある高級な小さなエクレクティックスタイルのおしゃれな独立型ファミリールーム (ゲームルーム、グレーの壁、コルクフローリング、暖炉なし、壁掛け型テレビ) の写真
他の地域にある高級な小さなエクレクティックスタイルのおしゃれな独立型ファミリールーム (ゲームルーム、グレーの壁、コルクフローリング、暖炉なし、壁掛け型テレビ) の写真
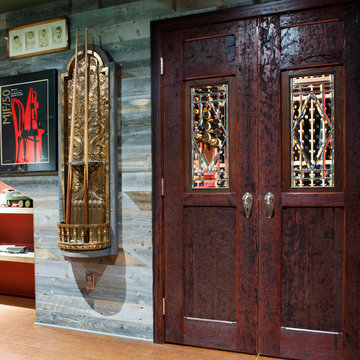
Custom reclaimed wood doors enter into a wine caller. A vintage bronze all fountain is repurposed into a one of a kind cue rack.
Photos by Ezra Marcos
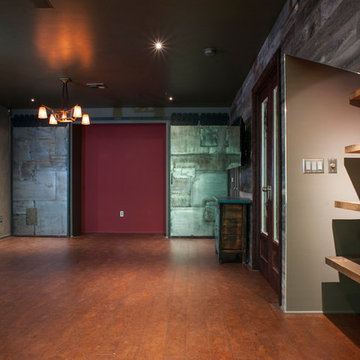
Before the furniture and decor have been added. Photos by Ezra Marcos
他の地域にある高級な小さなエクレクティックスタイルのおしゃれな独立型ファミリールーム (ゲームルーム、グレーの壁、コルクフローリング、暖炉なし、壁掛け型テレビ) の写真
他の地域にある高級な小さなエクレクティックスタイルのおしゃれな独立型ファミリールーム (ゲームルーム、グレーの壁、コルクフローリング、暖炉なし、壁掛け型テレビ) の写真
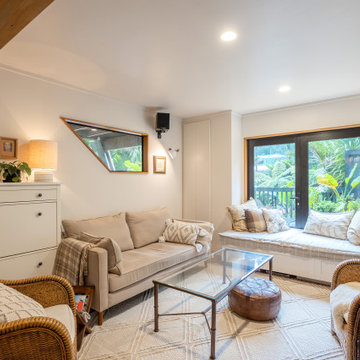
It takes a special kind of client to embrace the eclectic design style. Eclecticism is an approach to design that combines elements from various periods, styles, and sources. It involves the deliberate mixing and matching of different aesthetics to create a unique and visually interesting space. Eclectic design celebrates the diversity of influences and allows for the expression of personal taste and creativity.
The client a window dresser in her former life her own bold ideas right from the start, like the wallpaper for the kitchen splashback.
The kitchen used to be in what is now the sitting area and was moved into the former dining space. Creating a large Kitchen with a large bench style table coming off it combines the spaces and allowed for steel tube elements in combination with stainless and timber benchtops. Combining materials adds depth and visual interest. The playful and unexpected elements like the elephant wallpaper in the kitchen create a lively and engaging environment.
The swapping of the spaces created an open layout with seamless integration to the adjacent living area. The prominent focal point of this kitchen is the island.
All the spaces allowed the client the freedom to experiment and showcase her personal style.
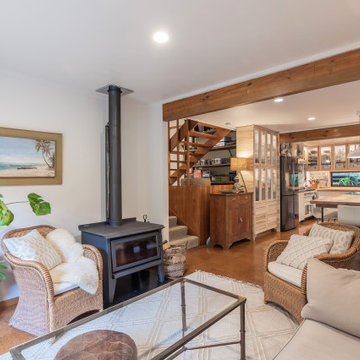
It takes a special kind of client to embrace the eclectic design style. Eclecticism is an approach to design that combines elements from various periods, styles, and sources. It involves the deliberate mixing and matching of different aesthetics to create a unique and visually interesting space. Eclectic design celebrates the diversity of influences and allows for the expression of personal taste and creativity.
The client a window dresser in her former life her own bold ideas right from the start, like the wallpaper for the kitchen splashback.
The kitchen used to be in what is now the sitting area and was moved into the former dining space. Creating a large Kitchen with a large bench style table coming off it combines the spaces and allowed for steel tube elements in combination with stainless and timber benchtops. Combining materials adds depth and visual interest. The playful and unexpected elements like the elephant wallpaper in the kitchen create a lively and engaging environment.
The swapping of the spaces created an open layout with seamless integration to the adjacent living area. The prominent focal point of this kitchen is the island.
All the spaces allowed the client the freedom to experiment and showcase her personal style.
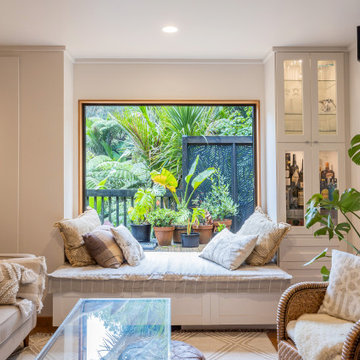
It takes a special kind of client to embrace the eclectic design style. Eclecticism is an approach to design that combines elements from various periods, styles, and sources. It involves the deliberate mixing and matching of different aesthetics to create a unique and visually interesting space. Eclectic design celebrates the diversity of influences and allows for the expression of personal taste and creativity.
The client a window dresser in her former life her own bold ideas right from the start, like the wallpaper for the kitchen splashback.
The kitchen used to be in what is now the sitting area and was moved into the former dining space. Creating a large Kitchen with a large bench style table coming off it combines the spaces and allowed for steel tube elements in combination with stainless and timber benchtops. Combining materials adds depth and visual interest. The playful and unexpected elements like the elephant wallpaper in the kitchen create a lively and engaging environment.
The swapping of the spaces created an open layout with seamless integration to the adjacent living area. The prominent focal point of this kitchen is the island.
All the spaces allowed the client the freedom to experiment and showcase her personal style.
小さなファミリールーム (コルクフローリング) の写真
1
