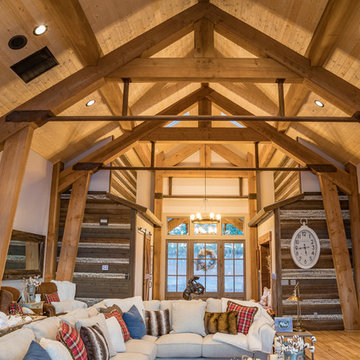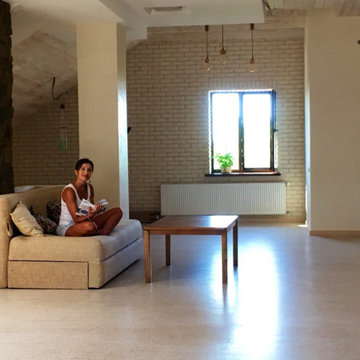ブラウンのファミリールーム (コルクフローリング) の写真
並び替え:今日の人気順
写真 1〜20 枚目(全 71 枚)

NW Architectural Photography
シアトルにある高級な中くらいなトラディショナルスタイルのおしゃれなオープンリビング (ライブラリー、赤い壁、コルクフローリング、標準型暖炉、石材の暖炉まわり、テレビなし、茶色い床) の写真
シアトルにある高級な中くらいなトラディショナルスタイルのおしゃれなオープンリビング (ライブラリー、赤い壁、コルクフローリング、標準型暖炉、石材の暖炉まわり、テレビなし、茶色い床) の写真

Lower level remodel for a custom Billard room and guest suite. Vintage antiques are used and repurposed to create an vintage industrial man cave.
Photos by Ezra Marcos

Great Room at lower level with home theater and Acoustic ceiling
Photo by: Jeffrey Edward Tryon
フィラデルフィアにあるラグジュアリーな広いモダンスタイルのおしゃれな独立型ファミリールーム (白い壁、コルクフローリング、埋込式メディアウォール、ゲームルーム、茶色い床) の写真
フィラデルフィアにあるラグジュアリーな広いモダンスタイルのおしゃれな独立型ファミリールーム (白い壁、コルクフローリング、埋込式メディアウォール、ゲームルーム、茶色い床) の写真

Dave Fox Design Build Remodelers
This room addition encompasses many uses for these homeowners. From great room, to sunroom, to parlor, and gathering/entertaining space; it’s everything they were missing, and everything they desired. This multi-functional room leads out to an expansive outdoor living space complete with a full working kitchen, fireplace, and large covered dining space. The vaulted ceiling in this room gives a dramatic feel, while the stained pine keeps the room cozy and inviting. The large windows bring the outside in with natural light and expansive views of the manicured landscaping.

Contractor: Gary Howe Construction Photography: Roger Turk
シアトルにあるコンテンポラリースタイルのおしゃれなファミリールーム (コルクフローリング) の写真
シアトルにあるコンテンポラリースタイルのおしゃれなファミリールーム (コルクフローリング) の写真

オースティンにある中くらいなミッドセンチュリースタイルのおしゃれなオープンリビング (茶色い壁、コルクフローリング、暖炉なし、壁掛け型テレビ、茶色い床、レンガ壁、板張り壁) の写真

サンディエゴにあるラグジュアリーな中くらいなミッドセンチュリースタイルのおしゃれなオープンリビング (白い壁、コルクフローリング、標準型暖炉、金属の暖炉まわり、内蔵型テレビ、グレーの床、レンガ壁) の写真

CCI Design Inc.
シンシナティにあるラグジュアリーな中くらいなコンテンポラリースタイルのおしゃれなオープンリビング (ベージュの壁、コルクフローリング、暖炉なし、内蔵型テレビ、茶色い床) の写真
シンシナティにあるラグジュアリーな中くらいなコンテンポラリースタイルのおしゃれなオープンリビング (ベージュの壁、コルクフローリング、暖炉なし、内蔵型テレビ、茶色い床) の写真

Inspired by the lobby of the iconic Riviera Hotel lobby in Palm Springs, the wall was removed and replaced with a screen block wall that creates a sense of connection to the rest of the house, while still defining the den area. Gray cork flooring makes a neutral backdrop, allowing the architecture of the space to be the champion. Rose quartz pink and modern greens come together in both furnishings and artwork to help create a modern lounge.

Large timber frame family room with custom copper handrail, rustic fixtures and cork flooring.
他の地域にある高級な広いカントリー風のおしゃれなオープンリビング (青い壁、コルクフローリング、内蔵型テレビ、茶色い床、板張り天井、板張り壁) の写真
他の地域にある高級な広いカントリー風のおしゃれなオープンリビング (青い壁、コルクフローリング、内蔵型テレビ、茶色い床、板張り天井、板張り壁) の写真

We dug down into the basement floor to achieve 9'0" ceiling height. Now the space is perfect for entertaining, whether your tastes run towards a drink at the home bar, watching movies on the drop down screen (concealed in the ceiling), or building a lego creation from the lego pieces stored in the bins that line two walls. Architectural design by Board & Vellum. Photo by John G. Wilbanks.
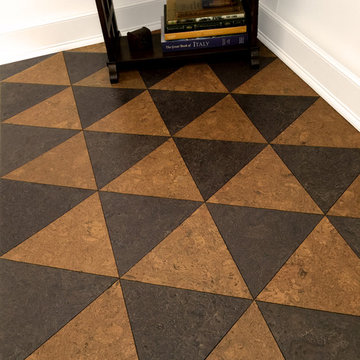
Cork flooring is soft, warm, beautiful, insulative, anti-microbial, anti-allergenic, and water-resistant. Cork tiles are made from post-industrial waste cork of wine stoppers and use only water-based materials making it a very green building material. Cork trees are never cut down to produce cork products, only the bark is harvested. These Triangle-shaped tiles are 100% cork and made in the USA by Globus Cork.
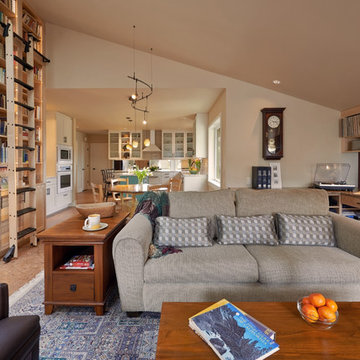
NW Architectural Photography
シアトルにある高級な中くらいなトラディショナルスタイルのおしゃれなオープンリビング (ライブラリー、ベージュの壁、コルクフローリング、標準型暖炉、レンガの暖炉まわり、テレビなし) の写真
シアトルにある高級な中くらいなトラディショナルスタイルのおしゃれなオープンリビング (ライブラリー、ベージュの壁、コルクフローリング、標準型暖炉、レンガの暖炉まわり、テレビなし) の写真
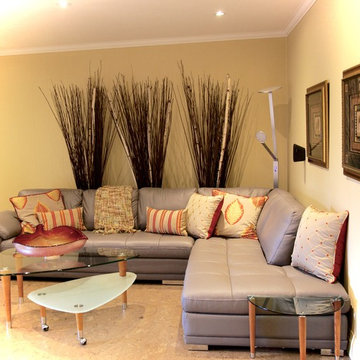
Painting the dark wood panelling is a cost efficient way to breath new life into this family room. Adding LED pot lights makes the space feel bigger.
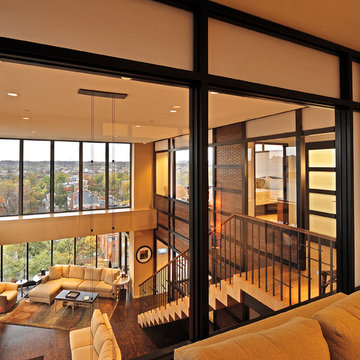
CCI Design Inc.
シンシナティにあるラグジュアリーな中くらいなコンテンポラリースタイルのおしゃれなオープンリビング (ベージュの壁、コルクフローリング、暖炉なし、内蔵型テレビ、茶色い床) の写真
シンシナティにあるラグジュアリーな中くらいなコンテンポラリースタイルのおしゃれなオープンリビング (ベージュの壁、コルクフローリング、暖炉なし、内蔵型テレビ、茶色い床) の写真

This 1950's ranch had a huge basement footprint that was unused as living space. With the walkout double door and plenty of southern exposure light, it made a perfect guest bedroom, living room, full bathroom, utility and laundry room, and plenty of closet storage, and effectively doubled the square footage of the home. The bathroom is designed with a curbless shower, allowing for wheelchair accessibility, and incorporates mosaic glass and modern tile. The living room incorporates a computer controlled low-energy LED accent lighting system hidden in recessed light coves in the utility chases.
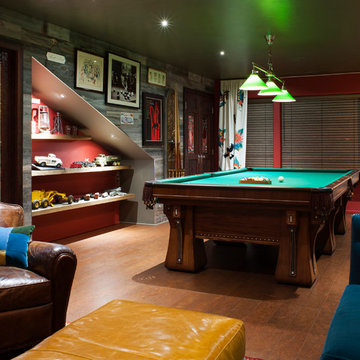
Lower level remodel for a custom Billard room and guest suite. Vintage antiques are used and repurposed to create an vintage industrial man cave.
photos by Ezra Marcos
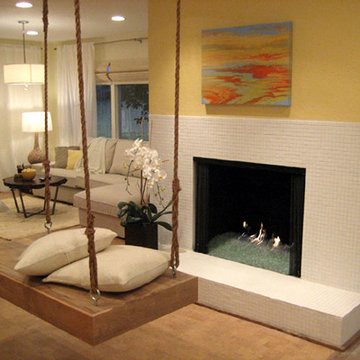
This was a 3 day renovation with DIY and HGTV House Crashers. This is a basement which now has a comfortable and good looking TV viewing area, a fireplace (which the client previously never used) and a bar behind the camera's perspective (which was previously storage). The homeowner is thrilled with the renovation.
ブラウンのファミリールーム (コルクフローリング) の写真
1
