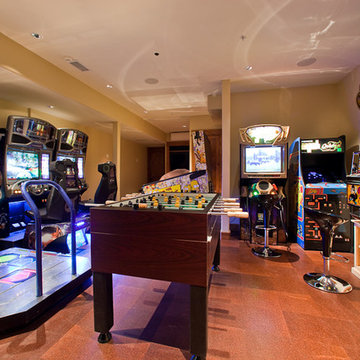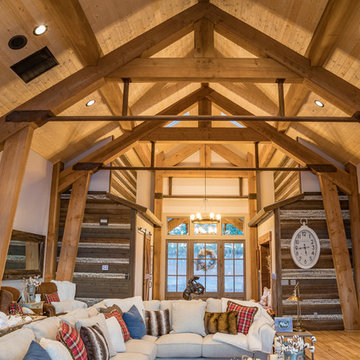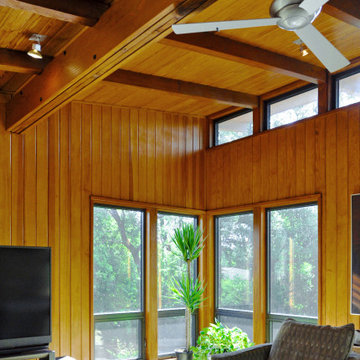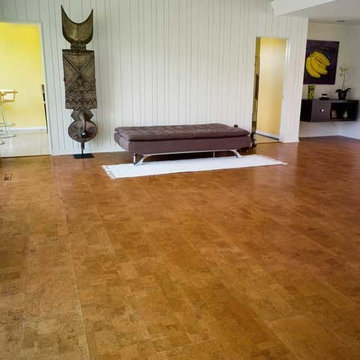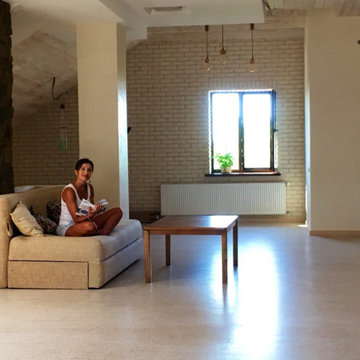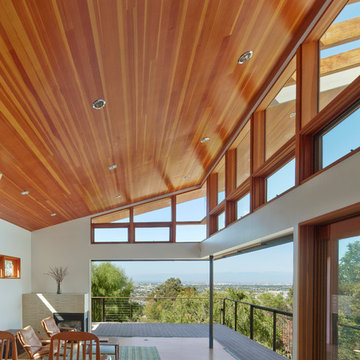広いファミリールーム (コルクフローリング) の写真
絞り込み:
資材コスト
並び替え:今日の人気順
写真 1〜20 枚目(全 68 枚)
1/3

Great Room at lower level with home theater and Acoustic ceiling
Photo by: Jeffrey Edward Tryon
フィラデルフィアにあるラグジュアリーな広いモダンスタイルのおしゃれな独立型ファミリールーム (白い壁、コルクフローリング、埋込式メディアウォール、ゲームルーム、茶色い床) の写真
フィラデルフィアにあるラグジュアリーな広いモダンスタイルのおしゃれな独立型ファミリールーム (白い壁、コルクフローリング、埋込式メディアウォール、ゲームルーム、茶色い床) の写真

Dave Fox Design Build Remodelers
This room addition encompasses many uses for these homeowners. From great room, to sunroom, to parlor, and gathering/entertaining space; it’s everything they were missing, and everything they desired. This multi-functional room leads out to an expansive outdoor living space complete with a full working kitchen, fireplace, and large covered dining space. The vaulted ceiling in this room gives a dramatic feel, while the stained pine keeps the room cozy and inviting. The large windows bring the outside in with natural light and expansive views of the manicured landscaping.
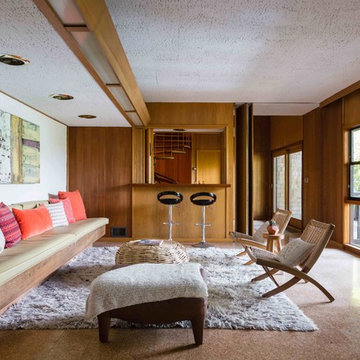
Photos by Peter Lyons
サンフランシスコにある広いミッドセンチュリースタイルのおしゃれなオープンリビング (ホームバー、コルクフローリング、標準型暖炉、コンクリートの暖炉まわり) の写真
サンフランシスコにある広いミッドセンチュリースタイルのおしゃれなオープンリビング (ホームバー、コルクフローリング、標準型暖炉、コンクリートの暖炉まわり) の写真
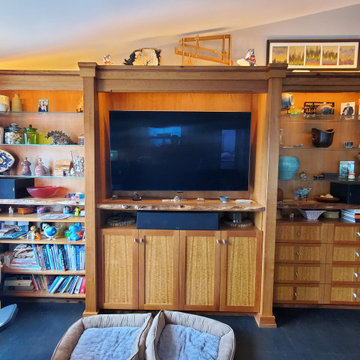
Custom entertainment center in Mission Viejo, CA. Built from a mix of cherry, urban woods, and specialty veneers, this media center is one-of-a-kind! Cherry casework creates the structure of the piece. Alder live edge counters, black acacia and eucalyptus trim moldings, and blue gum eucalyptus veneer panels create a unique look that bring the clients' vision to life!

Large timber frame family room with custom copper handrail, rustic fixtures and cork flooring.
他の地域にある高級な広いカントリー風のおしゃれなオープンリビング (青い壁、コルクフローリング、内蔵型テレビ、茶色い床、板張り天井、板張り壁) の写真
他の地域にある高級な広いカントリー風のおしゃれなオープンリビング (青い壁、コルクフローリング、内蔵型テレビ、茶色い床、板張り天井、板張り壁) の写真
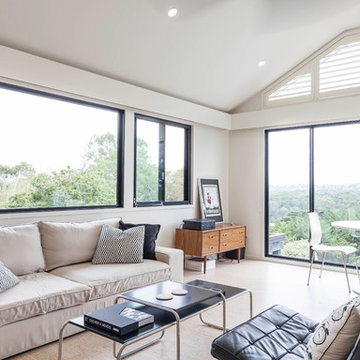
Surrounded by native vegetation, this lounge and study space is light filled. Neutral furniture allows the view to be the highlight.
Photographer: Matthew Forbes
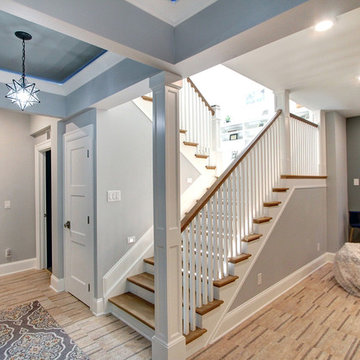
Jenn Cohen
デンバーにある高級な広いトランジショナルスタイルのおしゃれなオープンリビング (ゲームルーム、グレーの壁、コルクフローリング、壁掛け型テレビ、茶色い床) の写真
デンバーにある高級な広いトランジショナルスタイルのおしゃれなオープンリビング (ゲームルーム、グレーの壁、コルクフローリング、壁掛け型テレビ、茶色い床) の写真
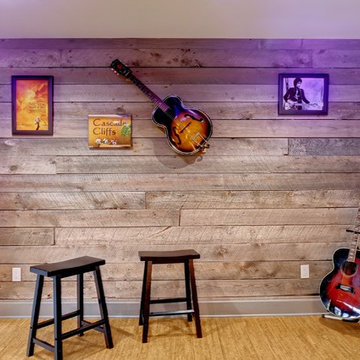
シアトルにある広いラスティックスタイルのおしゃれな独立型ファミリールーム (ミュージックルーム、マルチカラーの壁、コルクフローリング、暖炉なし、テレビなし) の写真
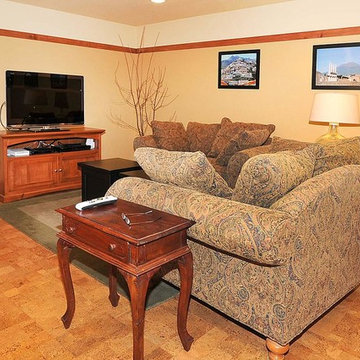
Photo By: Bill Alexander.
The Lower Level was designed to be as beautiful as the main floor living areas. The sitting area of the rec room has cherry toned trim and a cork floor

This 1950's ranch had a huge basement footprint that was unused as living space. With the walkout double door and plenty of southern exposure light, it made a perfect guest bedroom, living room, full bathroom, utility and laundry room, and plenty of closet storage, and effectively doubled the square footage of the home. The bathroom is designed with a curbless shower, allowing for wheelchair accessibility, and incorporates mosaic glass and modern tile. The living room incorporates a computer controlled low-energy LED accent lighting system hidden in recessed light coves in the utility chases.
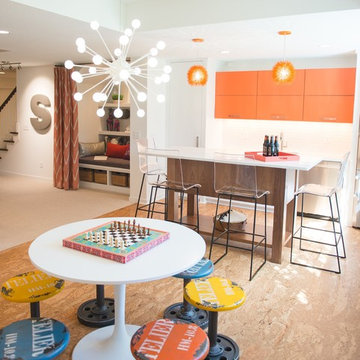
A snack kitchen that includes a refrigerator, microwave, toaster oven, and dishwasher makes serving easy. A cork floor provides depth and defines this play area. A reading nook under the steps offers a cozy spot to escape with a good book.. Photo by John Swee of Dodge Creative.
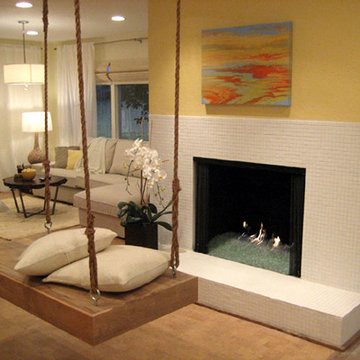
This was a 3 day renovation with DIY and HGTV House Crashers. This is a basement which now has a comfortable and good looking TV viewing area, a fireplace (which the client previously never used) and a bar behind the camera's perspective (which was previously storage). The homeowner is thrilled with the renovation.
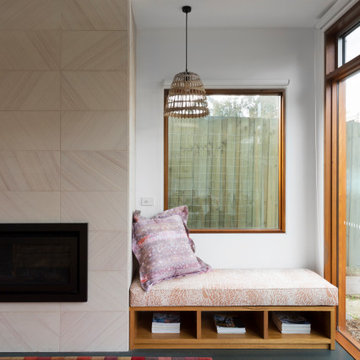
Built in window seat with custom upholstery in fabric from Willie Weston.
メルボルンにある高級な広いコンテンポラリースタイルのおしゃれなオープンリビング (白い壁、コルクフローリング、標準型暖炉、石材の暖炉まわり、据え置き型テレビ、緑の床、三角天井) の写真
メルボルンにある高級な広いコンテンポラリースタイルのおしゃれなオープンリビング (白い壁、コルクフローリング、標準型暖炉、石材の暖炉まわり、据え置き型テレビ、緑の床、三角天井) の写真
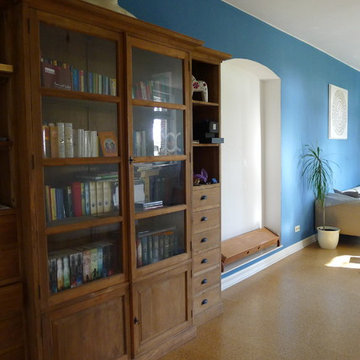
André K.
© Windundwasser
他の地域にある高級な広いカントリー風のおしゃれなファミリールーム (青い壁、コルクフローリング) の写真
他の地域にある高級な広いカントリー風のおしゃれなファミリールーム (青い壁、コルクフローリング) の写真
広いファミリールーム (コルクフローリング) の写真
1
