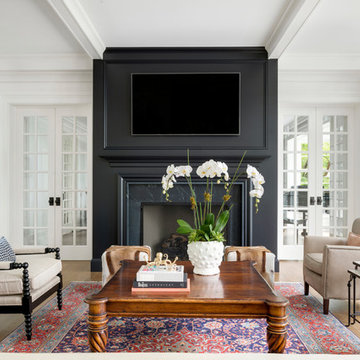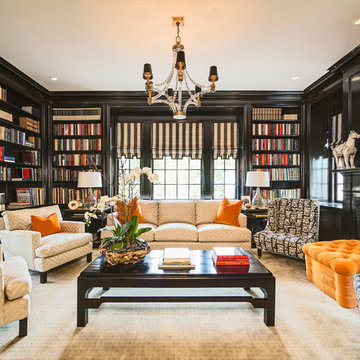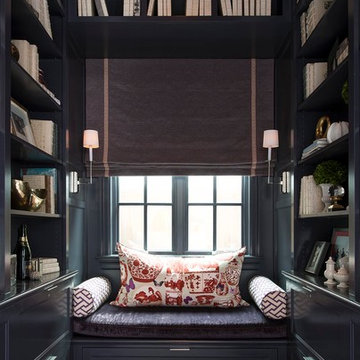ファミリールーム (黒い壁) の写真
絞り込み:
資材コスト
並び替え:今日の人気順
写真 1〜20 枚目(全 862 枚)
1/2
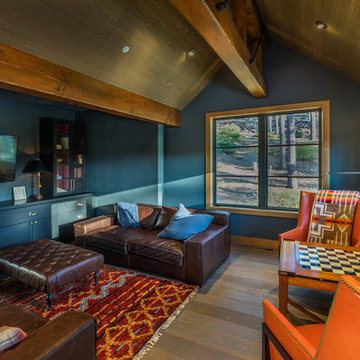
サクラメントにあるラスティックスタイルのおしゃれな独立型ファミリールーム (ゲームルーム、黒い壁、濃色無垢フローリング、壁掛け型テレビ、茶色い床) の写真
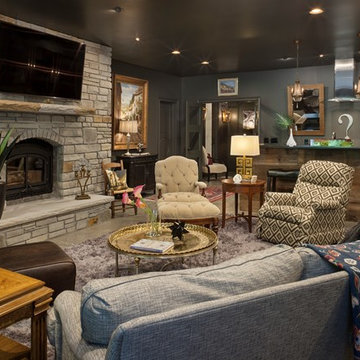
他の地域にあるラスティックスタイルのおしゃれな独立型ファミリールーム (ホームバー、黒い壁、薪ストーブ、石材の暖炉まわり、壁掛け型テレビ、グレーの床) の写真
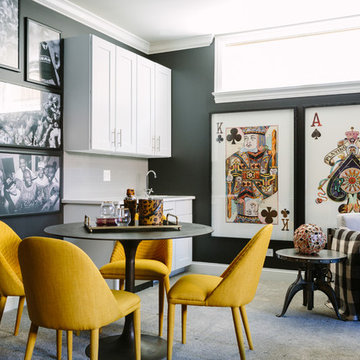
Aimee Mazzenga Photography
シカゴにあるエクレクティックスタイルのおしゃれなファミリールーム (黒い壁、カーペット敷き、グレーの床) の写真
シカゴにあるエクレクティックスタイルのおしゃれなファミリールーム (黒い壁、カーペット敷き、グレーの床) の写真
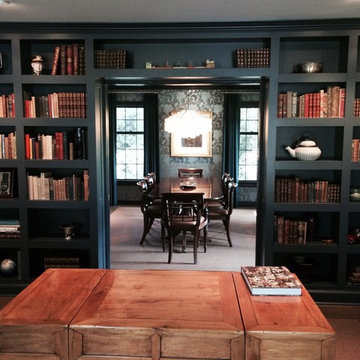
Ann Franzen
Custom cabinetry in library combines tradition with contemporary lines and function. Farrow and Ball paint color adds an element of richness. Designed by Katrina Franzen.

オースティンにある高級な広いカントリー風のおしゃれなオープンリビング (黒い壁、無垢フローリング、標準型暖炉、塗装板張りの暖炉まわり、壁掛け型テレビ、茶色い床、表し梁、塗装板張りの壁) の写真

Stacking doors roll entirely away, blending the open floor plan with outdoor living areas // Image : John Granen Photography, Inc.
シアトルにあるラグジュアリーなコンテンポラリースタイルのおしゃれなオープンリビング (黒い壁、横長型暖炉、金属の暖炉まわり、埋込式メディアウォール、板張り天井) の写真
シアトルにあるラグジュアリーなコンテンポラリースタイルのおしゃれなオープンリビング (黒い壁、横長型暖炉、金属の暖炉まわり、埋込式メディアウォール、板張り天井) の写真

located just off the kitchen and front entry, the new den is the ideal space for watching television and gathering, with contemporary furniture and modern decor that updates the existing traditional white wood paneling
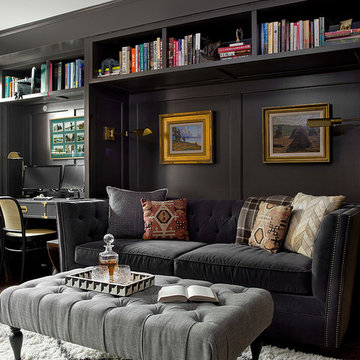
Cynthia Lynn Photography
シカゴにあるトランジショナルスタイルのおしゃれなファミリールーム (ライブラリー、黒い壁、濃色無垢フローリング、茶色い床) の写真
シカゴにあるトランジショナルスタイルのおしゃれなファミリールーム (ライブラリー、黒い壁、濃色無垢フローリング、茶色い床) の写真
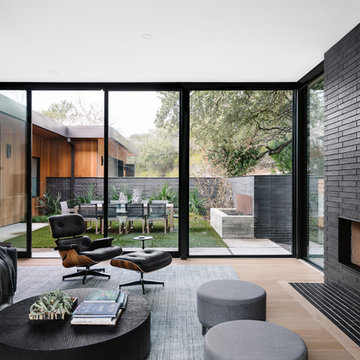
Photo by Chase Daniel
オースティンにあるコンテンポラリースタイルのおしゃれなオープンリビング (黒い壁、淡色無垢フローリング、横長型暖炉、壁掛け型テレビ、黒いソファ) の写真
オースティンにあるコンテンポラリースタイルのおしゃれなオープンリビング (黒い壁、淡色無垢フローリング、横長型暖炉、壁掛け型テレビ、黒いソファ) の写真
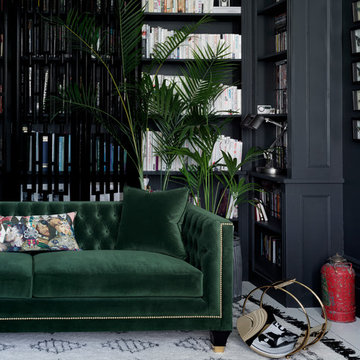
Tailored, Trendy and Art Deco! Balfour is our most charming, luxury sofa boasting a fusion of contemporary and classic style, perfectly combined in this divine hand finished piece. Photographed in House Velvet - Forest Green with gold studding, gold capped feet and lush deep buttoning, one could say this designer sofa is a real stud! Oh, and did we mention that the Balfour sofa comes with one or two complimentary feather filled scatter cushions for that extra snuggle factor, depending on the size. Oooh la la!
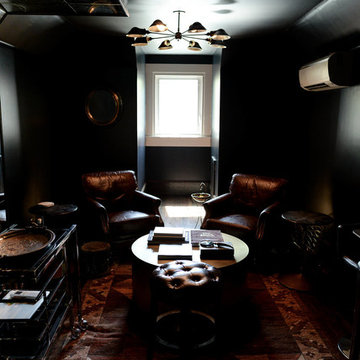
Cigar room.
タンパにある中くらいなトランジショナルスタイルのおしゃれな独立型ファミリールーム (ホームバー、黒い壁、濃色無垢フローリング、暖炉なし、茶色い床) の写真
タンパにある中くらいなトランジショナルスタイルのおしゃれな独立型ファミリールーム (ホームバー、黒い壁、濃色無垢フローリング、暖炉なし、茶色い床) の写真

オースティンにある中くらいなコンテンポラリースタイルのおしゃれなオープンリビング (淡色無垢フローリング、標準型暖炉、コンクリートの暖炉まわり、壁掛け型テレビ、ベージュの床、黒い壁) の写真
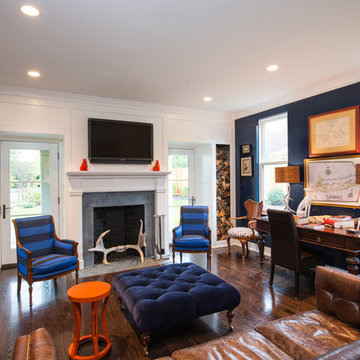
Pinemar, Inc.- Philadelphia General Contractor & Home Builder.
Paul S. Batholomew Photography
Architecture by John Milner Architects, Inc
フィラデルフィアにあるコンテンポラリースタイルのおしゃれなファミリールーム (黒い壁、濃色無垢フローリング、標準型暖炉、壁掛け型テレビ) の写真
フィラデルフィアにあるコンテンポラリースタイルのおしゃれなファミリールーム (黒い壁、濃色無垢フローリング、標準型暖炉、壁掛け型テレビ) の写真

ニューヨークにある中くらいなトランジショナルスタイルのおしゃれな独立型ファミリールーム (黒い壁、無垢フローリング、標準型暖炉、タイルの暖炉まわり、壁掛け型テレビ、茶色い床、アクセントウォール) の写真
ファミリールーム (黒い壁) の写真
1

