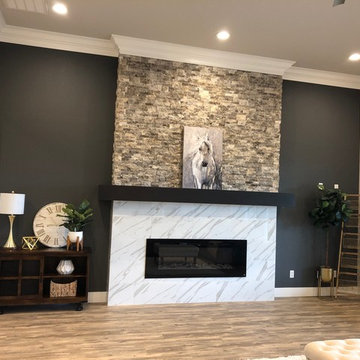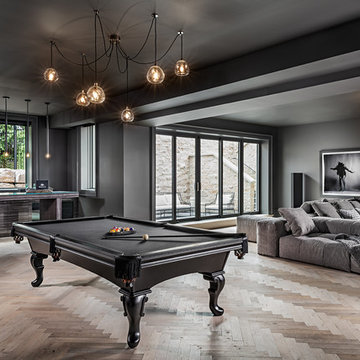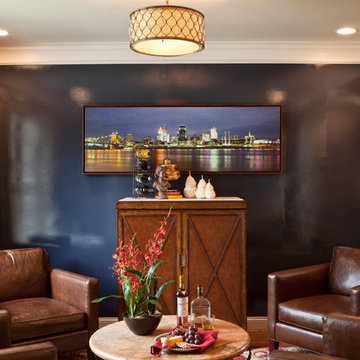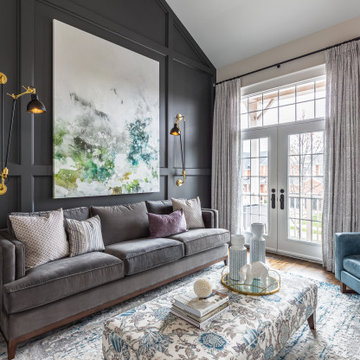ブラウンのファミリールーム (黒い壁) の写真
絞り込み:
資材コスト
並び替え:今日の人気順
写真 1〜20 枚目(全 93 枚)
1/3

Simon Devitt
クライストチャーチにあるコンテンポラリースタイルのおしゃれなオープンリビング (黒い壁、横長型暖炉、埋込式メディアウォール、グレーの床、アクセントウォール) の写真
クライストチャーチにあるコンテンポラリースタイルのおしゃれなオープンリビング (黒い壁、横長型暖炉、埋込式メディアウォール、グレーの床、アクセントウォール) の写真

located just off the kitchen and front entry, the new den is the ideal space for watching television and gathering, with contemporary furniture and modern decor that updates the existing traditional white wood paneling

Interior Design: Mod & Stanley Design Inc. (www.modandstanley.com)
Photography: Chris Boyd (www.chrisboydphoto.com)
他の地域にあるコンテンポラリースタイルのおしゃれなファミリールーム (黒い壁、無垢フローリング、横長型暖炉、壁掛け型テレビ) の写真
他の地域にあるコンテンポラリースタイルのおしゃれなファミリールーム (黒い壁、無垢フローリング、横長型暖炉、壁掛け型テレビ) の写真

Transitional living room with a bold blue sectional and a black and white bold rug. Modern swivel chairs give this otherwise traditional room a modern feel. Black wall was painted in Tricorn Black by Sherwin Williams to hide the TV from standing out. Library Lights give this room a traditional feel with cabinets with beautiful molding.

Wainscoting has a reputation as a rustic material, but it can also be stylishly incorporated into more sophisticated spaces, as seen here. To add texture and height to this contemporary living room, we chose beaded HDF panels with a 4'' linear motif. Each
4' x 8' panel (2.97 m2 or 32 sq. ft.) installs easily on the ceiling or wall with a minimum of technical know-how. Both elegant and economical, these faux wainscoting panels come pre-painted in white, but can be repainted to match your space. / On associe souvent le lambris aux décors champêtres. Or, ce type de revêtement produit aussi un très bel effet dans un décor plus moderne, comme celui-ci. Afin de conférer un relief lambrissé ainsi que de la hauteur à ce salon contemporain, on a opté pour les panneaux de HDF Beaded à motif linéaire de 4 po. Offerts en format de 4 pi x 8 pi, ils s’installent facilement au mur comme au plafond avec un minimum de débrouillardise. Esthétiques et économiques à la fois, ces panneaux imitation lambris sont prépeints en blanc, mais peuvent être repeints avec la couleur s’agençant le mieux à votre ambiance. Chaque panneau couvre une surface de 2,97 m2 (32 pi2). Photo: Rémy Germain
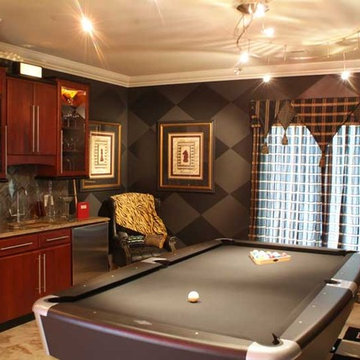
Lowrey Design Group, Inc
他の地域にある高級な中くらいなトランジショナルスタイルのおしゃれな独立型ファミリールーム (ゲームルーム、黒い壁、ライムストーンの床) の写真
他の地域にある高級な中くらいなトランジショナルスタイルのおしゃれな独立型ファミリールーム (ゲームルーム、黒い壁、ライムストーンの床) の写真
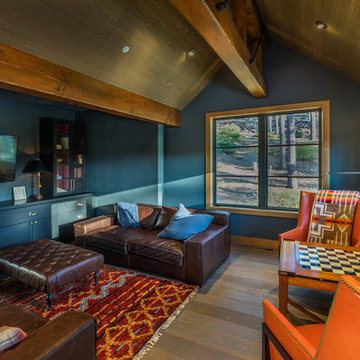
サクラメントにあるラスティックスタイルのおしゃれな独立型ファミリールーム (ゲームルーム、黒い壁、濃色無垢フローリング、壁掛け型テレビ、茶色い床) の写真
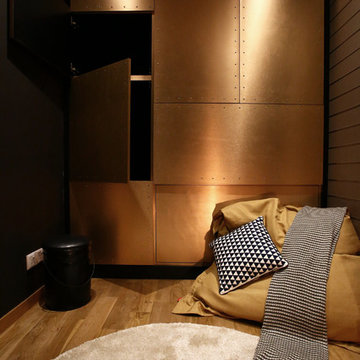
Family Casual Lounging Room.
Metrics Global Sdn. Bhd.
他の地域にあるお手頃価格の中くらいなトランジショナルスタイルのおしゃれな独立型ファミリールーム (ライブラリー、黒い壁、無垢フローリング、暖炉なし、テレビなし) の写真
他の地域にあるお手頃価格の中くらいなトランジショナルスタイルのおしゃれな独立型ファミリールーム (ライブラリー、黒い壁、無垢フローリング、暖炉なし、テレビなし) の写真

Stacking doors roll entirely away, blending the open floor plan with outdoor living areas // Image : John Granen Photography, Inc.
シアトルにあるラグジュアリーなコンテンポラリースタイルのおしゃれなオープンリビング (黒い壁、横長型暖炉、金属の暖炉まわり、埋込式メディアウォール、板張り天井) の写真
シアトルにあるラグジュアリーなコンテンポラリースタイルのおしゃれなオープンリビング (黒い壁、横長型暖炉、金属の暖炉まわり、埋込式メディアウォール、板張り天井) の写真
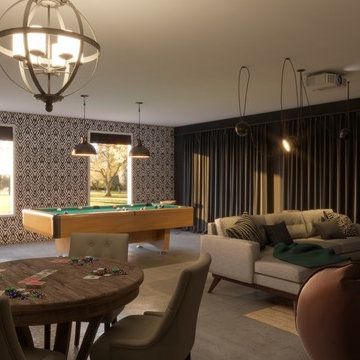
The benefits of living in sunny Florida are not needing to protect your car from the harsh elements of winter. For this garage makeover, we transformed a three-car garage into 3 unique areas for gathering with friends and lounging: a movie, card and pool table area. We added a fun removable wallpaper on the far wall, giving the room some fun character. The long wall of velvet curtains is not only for not feeling like you're in a garage, but they were added for acoustics and to allow the garage doors to still open as needed. Lots of fun to be had here!
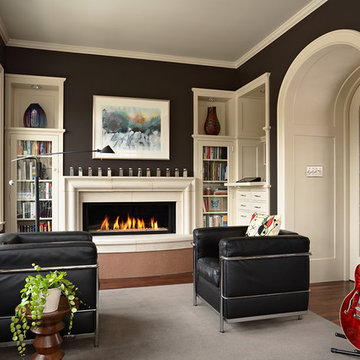
Architecture & Interior Design: David Heide Design Studio -- Photos: Susan Gilmore
ミネアポリスにある中くらいなトランジショナルスタイルのおしゃれな独立型ファミリールーム (ミュージックルーム、濃色無垢フローリング、標準型暖炉、石材の暖炉まわり、テレビなし、黒い壁、茶色い床) の写真
ミネアポリスにある中くらいなトランジショナルスタイルのおしゃれな独立型ファミリールーム (ミュージックルーム、濃色無垢フローリング、標準型暖炉、石材の暖炉まわり、テレビなし、黒い壁、茶色い床) の写真
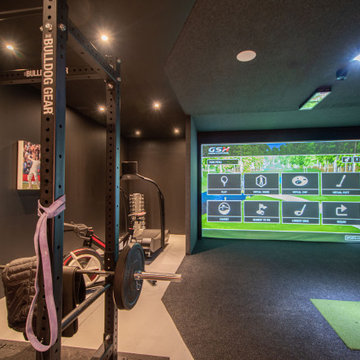
Ben approached us last year with the idea of converting his new triple garage into a golf simulator which he had long wanted but not been able to achieve due to restricted ceiling height. We delivered a turnkey solution which saw the triple garage split into a double garage for the golf simulator and home gym plus a separate single garage complete with racking for storage. The golf simulator itself uses Sports Coach GSX technology and features a two camera system for maximum accuracy. As well as golf, the system also includes a full multi-sport package and F1 racing functionality complete with racing seat. By extending his home network to the garage area, we were also able to programme the golf simulator into his existing Savant system and add beautiful Artcoustic sound to the room. Finally, we programmed the garage doors into Savant for good measure.

CHRISTOPHER LEE FOTO
ロサンゼルスにあるカントリー風のおしゃれなファミリールーム (黒い壁、淡色無垢フローリング、標準型暖炉、石材の暖炉まわり、ベージュの床、塗装板張りの壁) の写真
ロサンゼルスにあるカントリー風のおしゃれなファミリールーム (黒い壁、淡色無垢フローリング、標準型暖炉、石材の暖炉まわり、ベージュの床、塗装板張りの壁) の写真
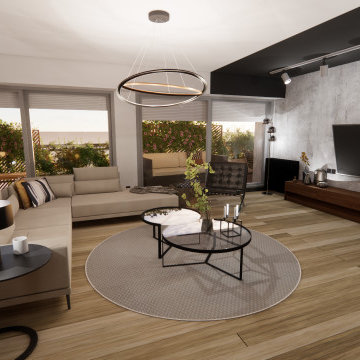
Séjour spacieux et lumineux composé de plusieurs assises dont un grand canapé occupant l'espace.
ディジョンにある広いコンテンポラリースタイルのおしゃれなオープンリビング (黒い壁、淡色無垢フローリング、暖炉なし、壁掛け型テレビ、茶色い床、白い天井) の写真
ディジョンにある広いコンテンポラリースタイルのおしゃれなオープンリビング (黒い壁、淡色無垢フローリング、暖炉なし、壁掛け型テレビ、茶色い床、白い天井) の写真
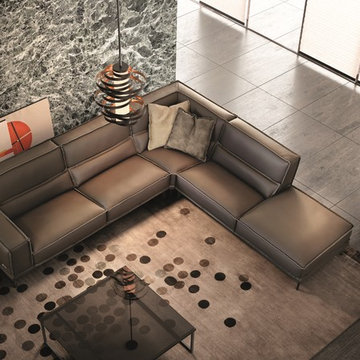
Mokambo Italian Sectional Sofa is an enchanting creation full of details and intelligent design. Manufactured in Italy by Gamma Arredamenti, Makambo Sectional Sofa is quite an achievement in terms of style and creativity featuring edge-to-edge stitching, linearly predominant silhouette and utterly comfortable disposition.
ブラウンのファミリールーム (黒い壁) の写真
1

