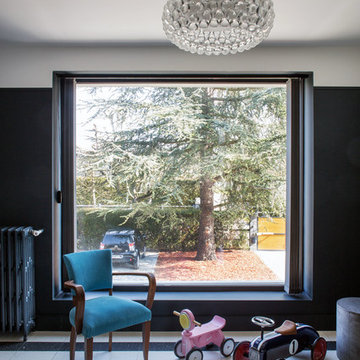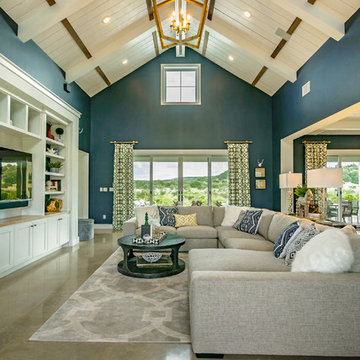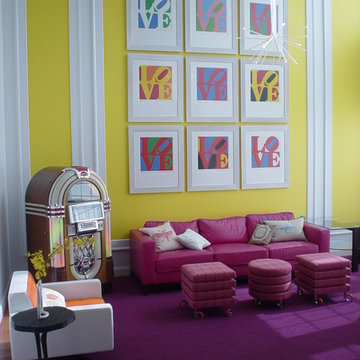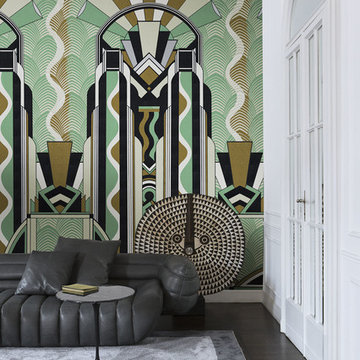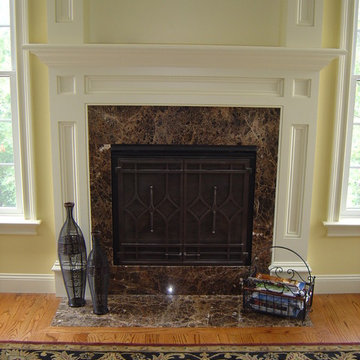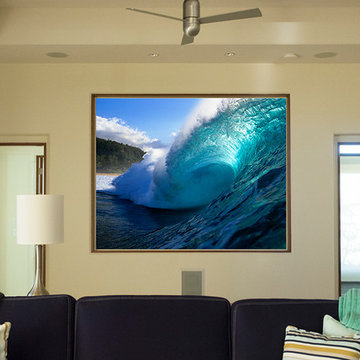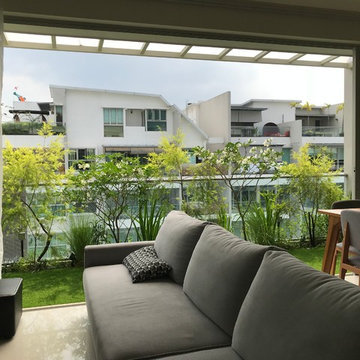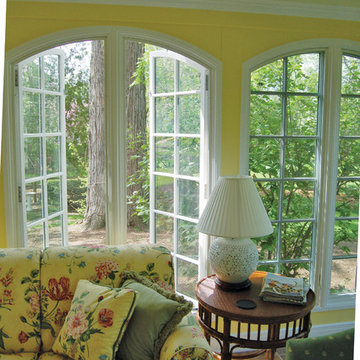緑色のファミリールームの写真
絞り込み:
資材コスト
並び替え:今日の人気順
写真 1341〜1360 枚目(全 7,579 枚)
1/2
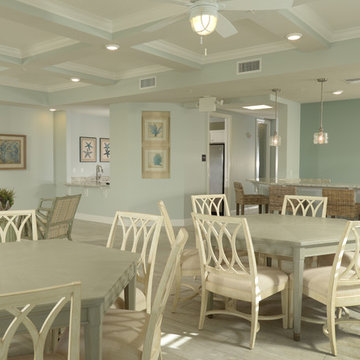
The Marenda - Indialantic, Florida.
Nautical inspired community club house with full kitchen and sitting areas.
オーランドにある高級な巨大なビーチスタイルのおしゃれなオープンリビング (青い壁、セラミックタイルの床) の写真
オーランドにある高級な巨大なビーチスタイルのおしゃれなオープンリビング (青い壁、セラミックタイルの床) の写真

Once the photo shoot was done, our team was able to hang glass doors, with custom hinges & closers, to separate the study for the family room... when desired. These doors fold back upon themselves and then out of the way entirely. -- Justin Zeller RI
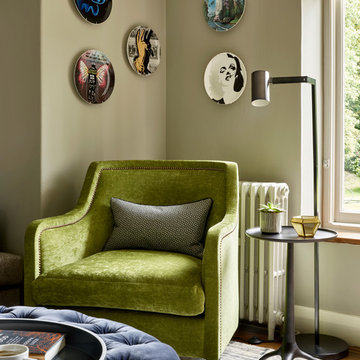
Nick Smith Photography
他の地域にある広いミッドセンチュリースタイルのおしゃれなオープンリビング (ライブラリー、緑の壁、濃色無垢フローリング) の写真
他の地域にある広いミッドセンチュリースタイルのおしゃれなオープンリビング (ライブラリー、緑の壁、濃色無垢フローリング) の写真
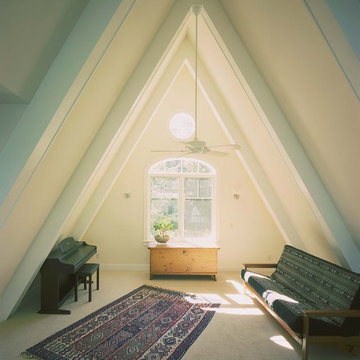
Zane Williams Photography
小さなトラディショナルスタイルのおしゃれなロフトリビング (ミュージックルーム、ベージュの壁、カーペット敷き、暖炉なし、ベージュの床) の写真
小さなトラディショナルスタイルのおしゃれなロフトリビング (ミュージックルーム、ベージュの壁、カーペット敷き、暖炉なし、ベージュの床) の写真
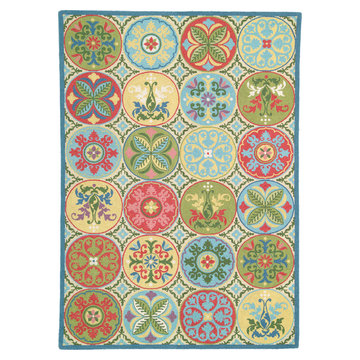
A charming pattern inspired by round tiles, this mixtures of intricate detail and sophistication is perfect for the dining room or bedroom. 100% wool, hooked. Color: Multi. Imported.
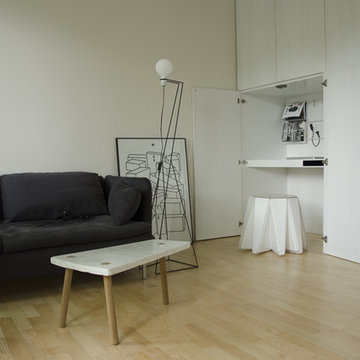
Kleine Räume erfordern intelligente Lösungen - hier versteckter Arbeitsbereich im Schrank
ベルリンにあるお手頃価格の中くらいなモダンスタイルのおしゃれなオープンリビング (白い壁、淡色無垢フローリング) の写真
ベルリンにあるお手頃価格の中くらいなモダンスタイルのおしゃれなオープンリビング (白い壁、淡色無垢フローリング) の写真
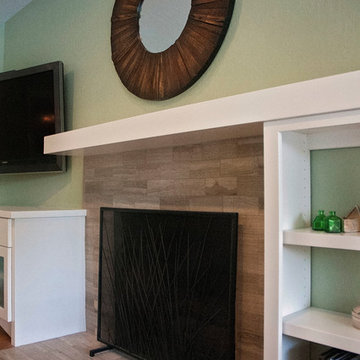
Cassandra Deasy Lauter
サンフランシスコにある高級な広いコンテンポラリースタイルのおしゃれなオープンリビング (無垢フローリング、標準型暖炉、タイルの暖炉まわり、埋込式メディアウォール、緑の壁) の写真
サンフランシスコにある高級な広いコンテンポラリースタイルのおしゃれなオープンリビング (無垢フローリング、標準型暖炉、タイルの暖炉まわり、埋込式メディアウォール、緑の壁) の写真
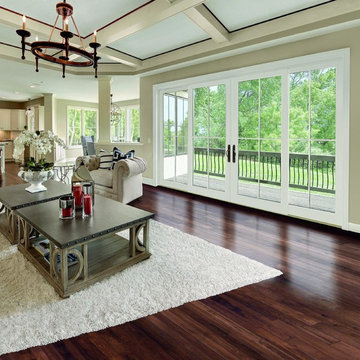
Integrity OXXO Interior Beauty Shot. Interior photo of 4 panel door:
Integrity from Marvin Windows and Doors - Manufacture's photo
コンテンポラリースタイルのおしゃれなファミリールームの写真
コンテンポラリースタイルのおしゃれなファミリールームの写真
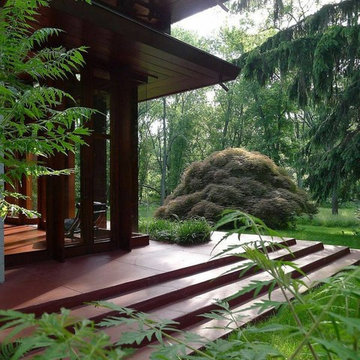
The Bachman-Wilson house was designed by Frank Lloyd Wright in 1954 in Somerset County, NJ. A marvel of architecture and design, the house was was acquired by Crystal Bridges Museum late in 2013, and is in the process of being dismantled and relocated to the museum grounds in Bentonville, AR.
Gorkin Glass was hired to help in the deconstruction and relocation of this historic home. The process was a tedious task that required a company with the depth of knowledge and craftsmanship to dismantle the glass portions of the home. Gorkin Glass was chosen out of hundreds of glass companies in the state of New Jersey based upon their expertise and history of quality for nearly one hundred years.
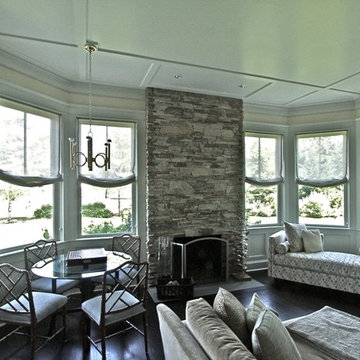
ニューヨークにある高級な広いトランジショナルスタイルのおしゃれな独立型ファミリールーム (ベージュの壁、濃色無垢フローリング、標準型暖炉、石材の暖炉まわり、テレビなし、茶色い床) の写真
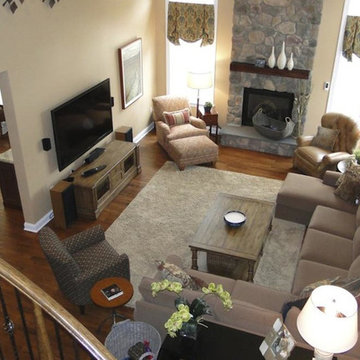
The neutral pieces in this room create a wonderful background for pops of color, pattern play, or different textures to be added to the room at any time. None of the pattern we chose were overwhelming, they just become an accent to the room and a way to keep the space visually interesting.
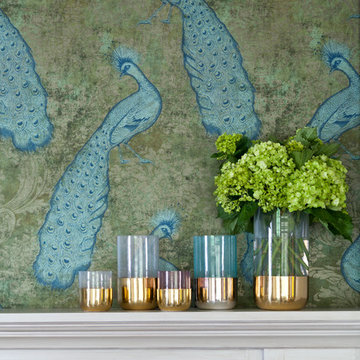
Family Room Vignette with Statement Wallpaper
デンバーにある中くらいなトランジショナルスタイルのおしゃれなオープンリビング (ライブラリー、グレーの壁、淡色無垢フローリング、標準型暖炉、石材の暖炉まわり、テレビなし、ベージュの床) の写真
デンバーにある中くらいなトランジショナルスタイルのおしゃれなオープンリビング (ライブラリー、グレーの壁、淡色無垢フローリング、標準型暖炉、石材の暖炉まわり、テレビなし、ベージュの床) の写真
緑色のファミリールームの写真
68
