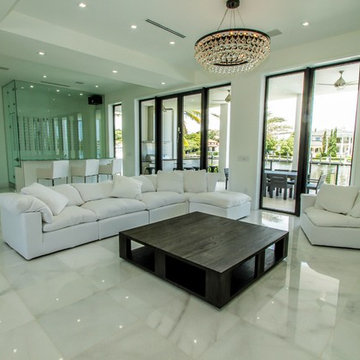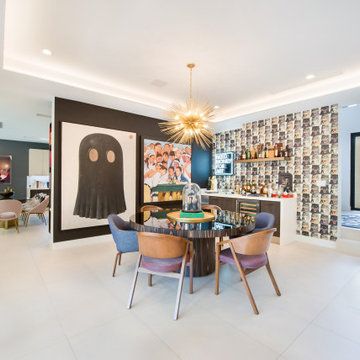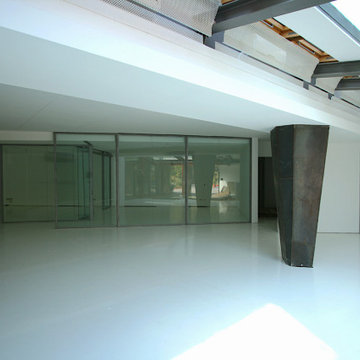緑色のファミリールーム (白い床) の写真

There is only one name " just imagine wallpapers" in the field of wallpaper installation service in kolkata. They are the best wallpaper importer in kolkata as well as the best wallpaper dealer in kolkata. They provides the customer the best wallpaper at the cheapest price in kolkata.
visit for more info - https://justimaginewallpapers.com/
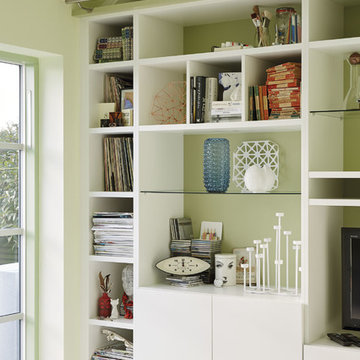
Painted in ‘sorrel’ this superb example of a large bespoke bookcase complements this spacious lounge perfectly.
This is a stunning fitted bookcase that not only looks great but fits the client’s initial vision by incorporating a small study area that can be neatly hidden away when not in use. Storage for books, pictures, trinkets and keepsakes has been carefully considered and designed sympathetically to the interior decor.
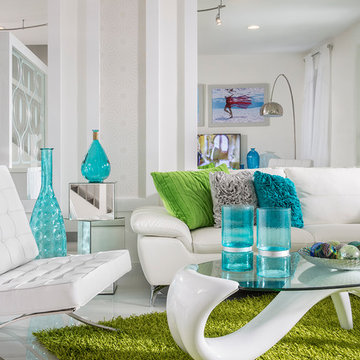
Craig Denis
マイアミにある高級な広いコンテンポラリースタイルのおしゃれな独立型ファミリールーム (白い壁、磁器タイルの床、白い床、据え置き型テレビ、暖炉なし) の写真
マイアミにある高級な広いコンテンポラリースタイルのおしゃれな独立型ファミリールーム (白い壁、磁器タイルの床、白い床、据え置き型テレビ、暖炉なし) の写真
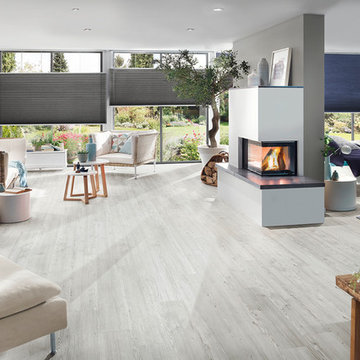
Die Designboden Kollektion floors@home von PROJECT FLOORS bietet Ihnen einen schönen, robusten und pflegeleichten Bodenbelag für Ihr Haus oder Ihre Wohnung. Unseren Vinylboden können Sie durchgehend in allen Räumen wie Wohn- und Schlafzimmer, Küche und Badezimmer verlegen. Mit über 100 verschiedenen Designs in Holz-, Stein-, Beton- und Keramik-Optik bietet PROJECT FLOORS Ihnen deutschlandweit die größte Auswahl an Designbodenbelägen an.
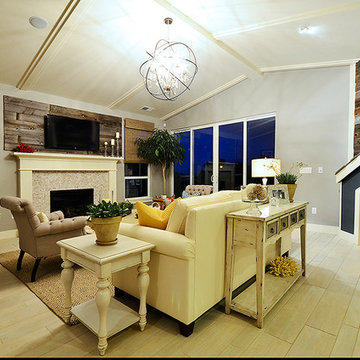
Fun family room with built-in dog house, barn wood and double sided fireplace. In-floor radiant heat.
デンバーにある中くらいなトラディショナルスタイルのおしゃれなファミリールーム (グレーの壁、セラミックタイルの床、両方向型暖炉、タイルの暖炉まわり、壁掛け型テレビ、白い床) の写真
デンバーにある中くらいなトラディショナルスタイルのおしゃれなファミリールーム (グレーの壁、セラミックタイルの床、両方向型暖炉、タイルの暖炉まわり、壁掛け型テレビ、白い床) の写真
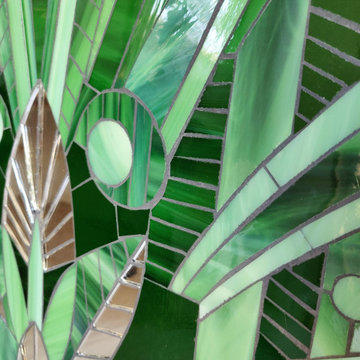
Zoom matière.
Tableaux mosaïque de verre conçu sur commande.
Chaque projet est minutieusement étudié afin de venir personnaliser avec soin les intérieurs résidentiels et hôteliers.
Les panneaux muraux sont composés d'une ou plusieurs pièces. Formes graphiques, Art déco, reproductions, teintes vives ou douces, le projet s'adapte en terme de motif et de coloris afin d'épouser parfaitement votre intérieur.
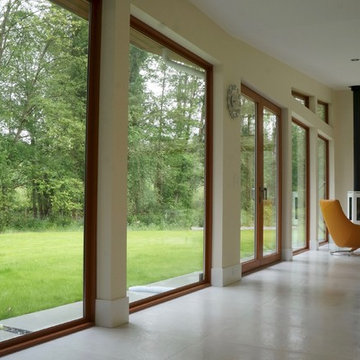
Hania's residence free standing fireplace
バンクーバーにある高級な広いコンテンポラリースタイルのおしゃれなオープンリビング (白い壁、磁器タイルの床、コーナー設置型暖炉、据え置き型テレビ、白い床) の写真
バンクーバーにある高級な広いコンテンポラリースタイルのおしゃれなオープンリビング (白い壁、磁器タイルの床、コーナー設置型暖炉、据え置き型テレビ、白い床) の写真
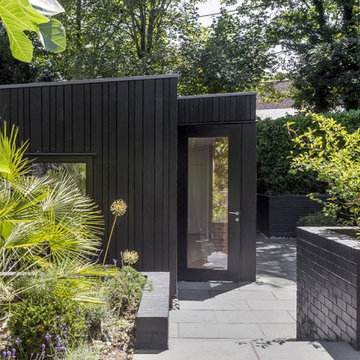
High Bois Garden Room
バッキンガムシャーにあるお手頃価格の中くらいなモダンスタイルのおしゃれな独立型ファミリールーム (ゲームルーム、白い壁、淡色無垢フローリング、壁掛け型テレビ、白い床) の写真
バッキンガムシャーにあるお手頃価格の中くらいなモダンスタイルのおしゃれな独立型ファミリールーム (ゲームルーム、白い壁、淡色無垢フローリング、壁掛け型テレビ、白い床) の写真
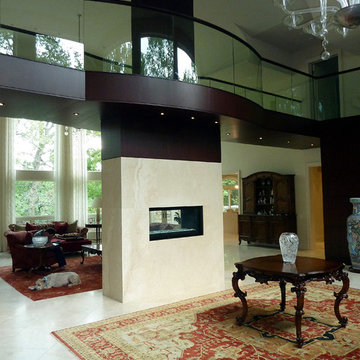
This private residence in Toronto has the distinction of being the first building in North America to be conceived and built from the ground up using the principles of BioGeometry®.
Built to the highest standards, it is a true “green” building, green in the context of being true to nature and sensitive to Earth’s demands. The application of BioGeometry® has created a habitat that promotes a frequency of optimum health and well-being for the occupants.
Blending with the neighbouring houses (as required by the Building Department) and built with natural materials, this home is a beacon of health, affecting the surrounding neighbourhood. The BioGeometric principles used in the design and construction allow the house to have a positive effect on pollution and on any deleterious EMF emissions caused by high-tension wires and cellphone towers.
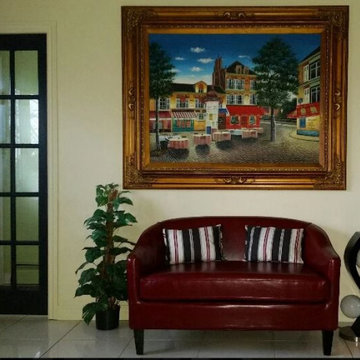
large kitchen with extra seating area
他の地域にある広いコンテンポラリースタイルのおしゃれなオープンリビング (ベージュの壁、磁器タイルの床、白い床) の写真
他の地域にある広いコンテンポラリースタイルのおしゃれなオープンリビング (ベージュの壁、磁器タイルの床、白い床) の写真
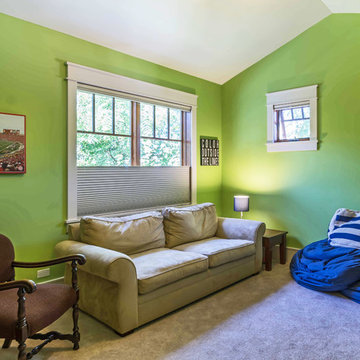
New Craftsman style home, approx 3200sf on 60' wide lot. Views from the street, highlighting front porch, large overhangs, Craftsman detailing. Photos by Robert McKendrick Photography.
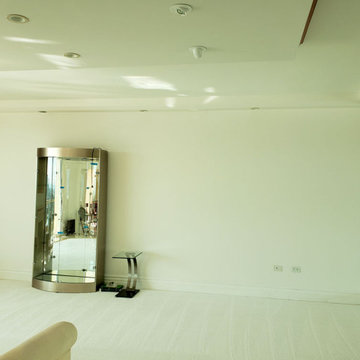
A formerly mustard colored living room is transformed with a fresh coat of white paint.
ラスベガスにあるお手頃価格の中くらいなミッドセンチュリースタイルのおしゃれなオープンリビング (黄色い壁、カーペット敷き、白い床) の写真
ラスベガスにあるお手頃価格の中くらいなミッドセンチュリースタイルのおしゃれなオープンリビング (黄色い壁、カーペット敷き、白い床) の写真
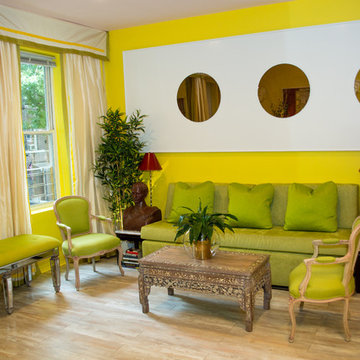
Pair of Luis XV armchairs flanking custom sofa, sofa and chairs upholstered in chartreuse texture fabric, antique Chinese mother of pearl coffee table. Buddha head table lamp.
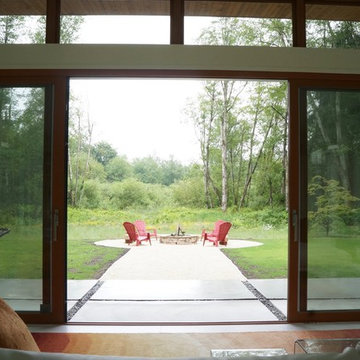
Hania's residence -south view
バンクーバーにある高級な広いコンテンポラリースタイルのおしゃれなオープンリビング (白い壁、磁器タイルの床、コーナー設置型暖炉、据え置き型テレビ、白い床) の写真
バンクーバーにある高級な広いコンテンポラリースタイルのおしゃれなオープンリビング (白い壁、磁器タイルの床、コーナー設置型暖炉、据え置き型テレビ、白い床) の写真
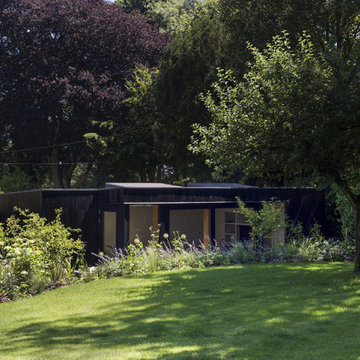
High Bois Garden Room
バッキンガムシャーにあるお手頃価格の中くらいなモダンスタイルのおしゃれな独立型ファミリールーム (ゲームルーム、白い壁、淡色無垢フローリング、壁掛け型テレビ、白い床) の写真
バッキンガムシャーにあるお手頃価格の中くらいなモダンスタイルのおしゃれな独立型ファミリールーム (ゲームルーム、白い壁、淡色無垢フローリング、壁掛け型テレビ、白い床) の写真
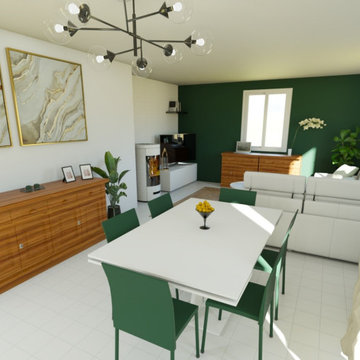
Projet de décoration & réaménagement total d'une maison.
Home-staging d'un espace salon / cuisine, avec une demande particulière de la cliente qui était de conserver les meubles en merisier déjà dans la pièce.
Nous avons ici créé un espace plus chaleureux à travers l'harmonie des couleurs. Le mobilier a aussi été repensé (table à manger, chaise, table basse, décoration murale...)
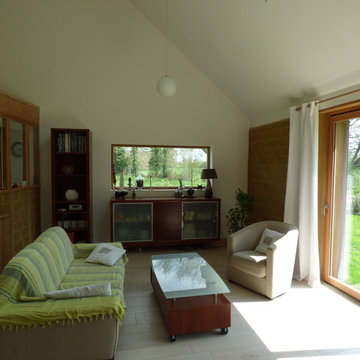
Sandra Gaultier
レンヌにある小さなコンテンポラリースタイルのおしゃれなファミリールーム (セラミックタイルの床、白い床) の写真
レンヌにある小さなコンテンポラリースタイルのおしゃれなファミリールーム (セラミックタイルの床、白い床) の写真
緑色のファミリールーム (白い床) の写真
1
